214 Morningside Drive, Thomasville, GA 31792
Local realty services provided by:Better Homes and Gardens Real Estate Historic
Listed by: jt jones
Office: caliber group homes
MLS#:926136
Source:GA_TABR
Price summary
- Price:$469,900
- Price per sq. ft.:$228.11
About this home
Don't miss your chance to own this amazing home in one of Thomasville's most sought-after neighborhoods! This modern craftsman style build features 3 bedrooms, 2 bathrooms, and a large bonus room over the garage. As you walk through the front door, you will notice an open floor plan with the kitchen overlooking the dining and living room, vaulted ceilings, a gas fireplace, and a spacious feel. The Kitchen features a large eat-in island, high end custom cabinets, and a large pantry! Walking into the master bedroom you will notice a wonderfully appointed master ensuite with a soaking tub, separate tile shower, his and her vanities, and a walk-in closet! On the other side of the home, you will find 2 more adequately sized bedrooms with ample sized closets, a guest bathroom, and a large hall double door closet. The large bonus room over the garage offers a great space for a multitude of uses and the rear screened-in porch creates a perfect place to relax and unwind as you overlook the back yard. Come and check it out for yourself!
Contact an agent
Home facts
- Year built:2020
- Listing ID #:926136
- Added:48 day(s) ago
- Updated:December 17, 2025 at 10:05 AM
Rooms and interior
- Bedrooms:3
- Total bathrooms:2
- Full bathrooms:2
- Living area:2,060 sq. ft.
Heating and cooling
- Cooling:Ceiling Fan(s), Central Heat/Air, Zoned Heating/Cooling
- Heating:Central Heat/Air, Fireplace(s), Zoned Heating/Cooling
Structure and exterior
- Roof:Architectural, Shingle
- Year built:2020
- Building area:2,060 sq. ft.
- Lot area:0.23 Acres
Utilities
- Sewer:Sewer
Finances and disclosures
- Price:$469,900
- Price per sq. ft.:$228.11
New listings near 214 Morningside Drive
- New
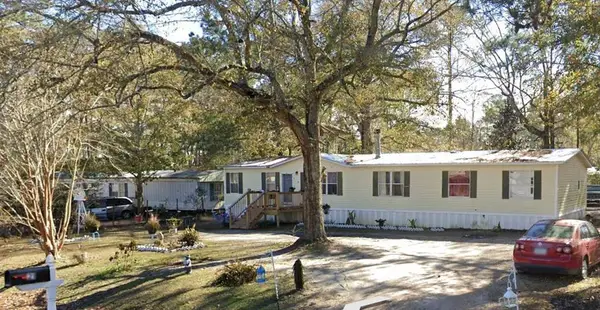 $78,000Active3 beds 2 baths2,016 sq. ft.
$78,000Active3 beds 2 baths2,016 sq. ft.131 Sanford Heights, Thomasville, GA 31757
MLS# 926299Listed by: CROCKER REALTY - New
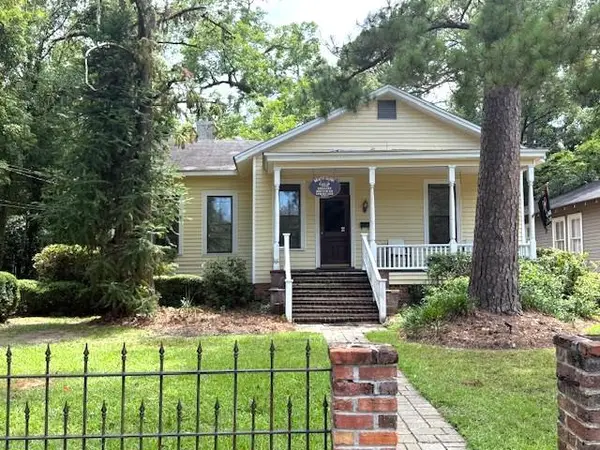 $315,000Active4 beds 2 baths1,735 sq. ft.
$315,000Active4 beds 2 baths1,735 sq. ft.419 N Crawford St, Thomasville, GA 31792
MLS# 926300Listed by: CALIBER GROUP HOMES - New
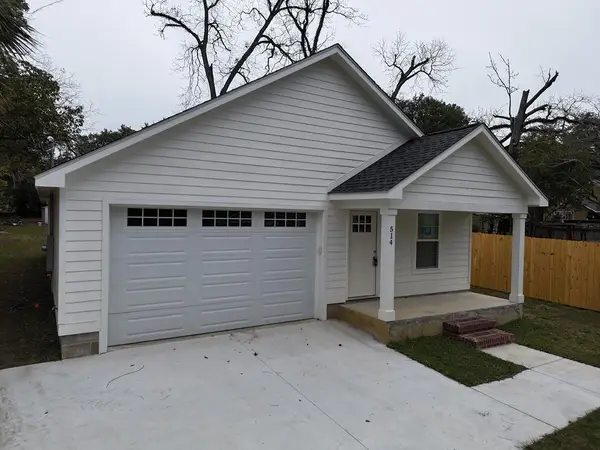 $315,000Active3 beds 2 baths1,240 sq. ft.
$315,000Active3 beds 2 baths1,240 sq. ft.514 Stevens St., Thomasville, GA 31792
MLS# 926295Listed by: KEYSOUTH REAL ESTATE GROUP, INC - New
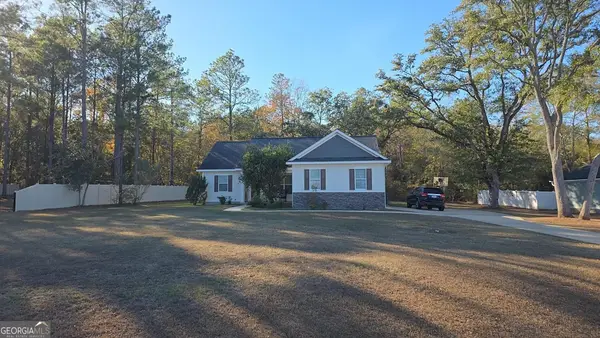 $399,900Active3 beds 2 baths1,500 sq. ft.
$399,900Active3 beds 2 baths1,500 sq. ft.205 Stirrup Lane, Thomasville, GA 31757
MLS# 10658478Listed by: Johnson Real Estate Agency - New
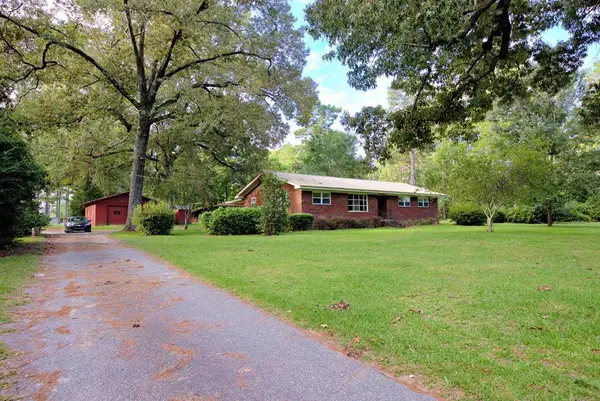 $267,500Active3 beds 2 baths1,666 sq. ft.
$267,500Active3 beds 2 baths1,666 sq. ft.54 Ganyard Hill Lane, Thomasville, GA 31757
MLS# 926282Listed by: C21 AVENUES REAL ESTATE PARTNERS - New
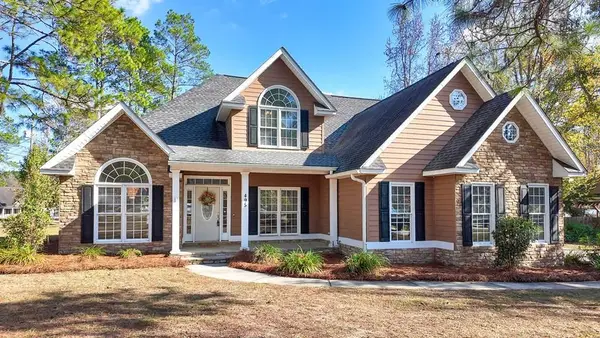 $349,000Active4 beds 3 baths2,557 sq. ft.
$349,000Active4 beds 3 baths2,557 sq. ft.495 East Gate Dr, Thomasville, GA 31757
MLS# 926283Listed by: BENNETT REAL ESTATE CO - New
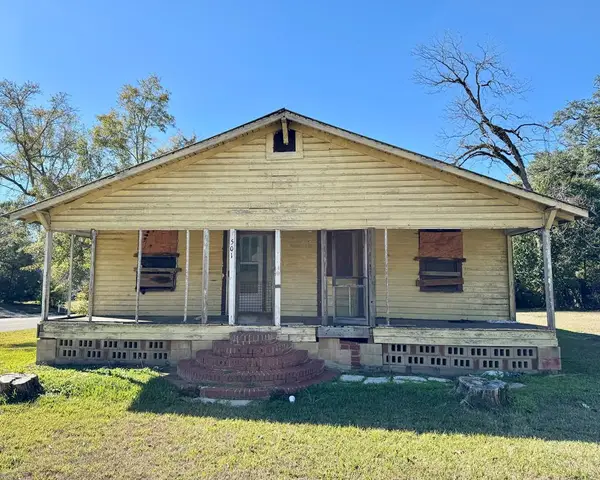 Listed by BHGRE$60,000Active3 beds 1 baths1,216 sq. ft.
Listed by BHGRE$60,000Active3 beds 1 baths1,216 sq. ft.501 Oak St, Thomasville, GA 31792
MLS# 926280Listed by: BETTER HOMES AND GARDENS HISTORIC - New
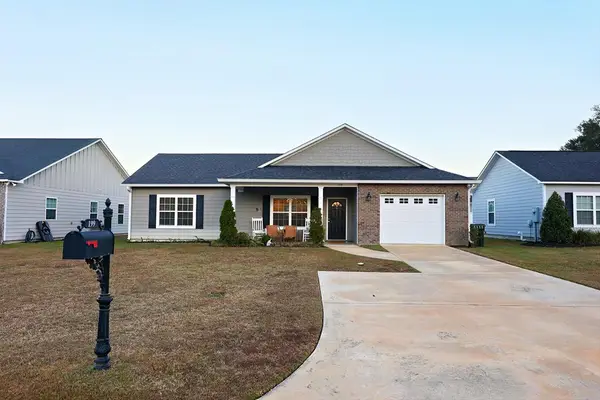 $299,500Active3 beds 2 baths1,456 sq. ft.
$299,500Active3 beds 2 baths1,456 sq. ft.199 Shepards Way, Thomasville, GA 31757
MLS# 926277Listed by: NEXUS REAL ESTATE GROUP LLC - New
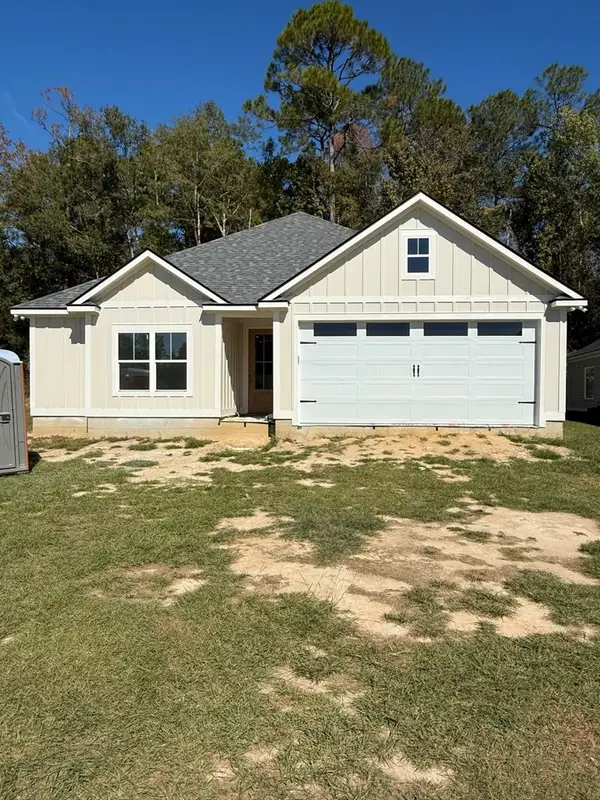 $389,000Active3 beds 2 baths1,725 sq. ft.
$389,000Active3 beds 2 baths1,725 sq. ft.108 Palm Island Dr, Thomasville, GA 31757
MLS# 926268Listed by: FIRST THOMASVILLE REALTY - New
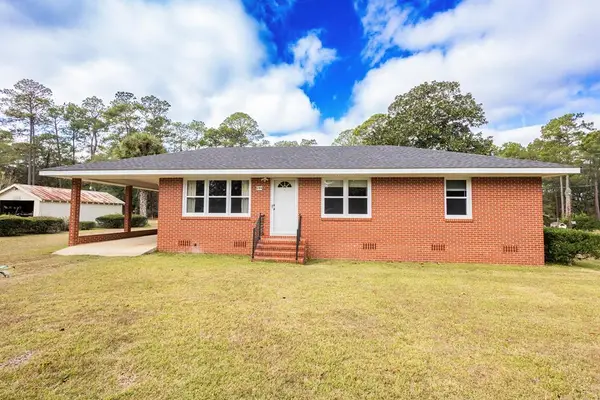 $199,000Active3 beds 2 baths1,144 sq. ft.
$199,000Active3 beds 2 baths1,144 sq. ft.255 Dogwood Dr, Thomasville, GA 31757
MLS# 926267Listed by: FIRST THOMASVILLE REALTY
