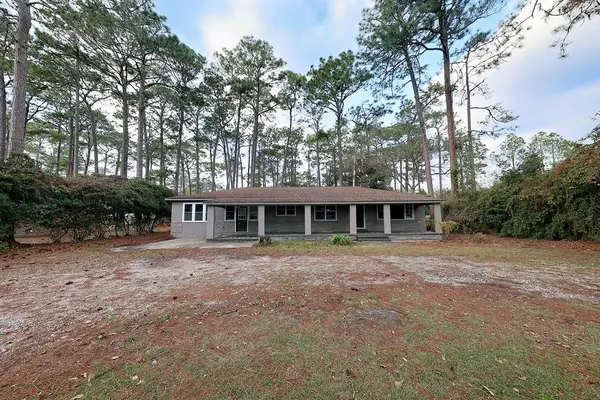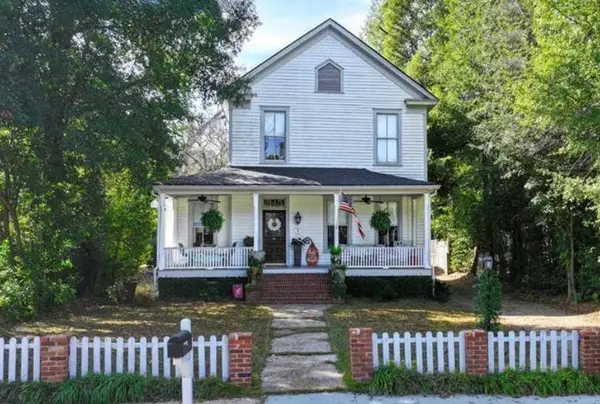246 Whipowill Bend, Thomasville, GA 31757
Local realty services provided by:Better Homes and Gardens Real Estate Historic
Listed by: susan bennett
Office: first thomasville realty
MLS#:925245
Source:GA_TABR
Price summary
- Price:$299,900
- Price per sq. ft.:$141.8
About this home
Spacious home located in a quiet established neighborhood in the county but only 10 minutes to downtown Thomasville and less than 5 minutes to the closest Waffle House. This home features 4 bedrooms & 2 bathrooms with approximately 2,115 sf on .6 acre lot. Built in 1976, it has been well maintained with recent updates throughout including new engineered wood floors & carpet, fresh paint interior & exterior and deep cleaning by Zapatas. The exterior has a welcoming cottage style with board and batten siding with flagstone accents and a lovely front porch perfect for swinging in the evening. The floor plan includes a family room with vaulted ceilings, flagstone fireplace, and pine paneling which is conveniently located off the kitchen, formal dining with French doors leading to patio and backyard plus additional living room adjacent to the dining room. The kitchen has solid wood cabinets and hard surface countertops and has a spacious breakfast room off the garage door entrance. The master suite has a large bathroom with tiled walk-in shower and generous walk-in closet. Mature landscaping and plantings include camellias and azaleas. Two car garage has loads of space. Call today to schedule a tour of this property.
Contact an agent
Home facts
- Year built:1976
- Listing ID #:925245
- Added:302 day(s) ago
- Updated:December 22, 2025 at 06:45 PM
Rooms and interior
- Bedrooms:4
- Total bathrooms:2
- Full bathrooms:2
- Living area:2,115 sq. ft.
Heating and cooling
- Cooling:Ceiling Fan(s), Central Heat/Air
- Heating:Central Heat/Air, Fireplace(s)
Structure and exterior
- Roof:Shingle
- Year built:1976
- Building area:2,115 sq. ft.
- Lot area:0.6 Acres
Finances and disclosures
- Price:$299,900
- Price per sq. ft.:$141.8
- Tax amount:$1,960 (2024)
New listings near 246 Whipowill Bend
- New
 $380,000Active3 beds 2 baths2,086 sq. ft.
$380,000Active3 beds 2 baths2,086 sq. ft.141 Dechene Drive, Thomasville, GA 31757
MLS# 926391Listed by: C21 AVENUES REAL ESTATE PARTNERS - New
 $298,900Active3 beds 2 baths1,943 sq. ft.
$298,900Active3 beds 2 baths1,943 sq. ft.1309 Remington Avenue, Thomasville, GA 31792
MLS# 926390Listed by: C21 AVENUES REAL ESTATE PARTNERS - New
 $649,900Active4 beds 3 baths3,237 sq. ft.
$649,900Active4 beds 3 baths3,237 sq. ft.115 Sweetwater Dr, Thomasville, GA 31757
MLS# 926383Listed by: FIRST THOMASVILLE REALTY - New
 $225,000Active3 beds 2 baths1,226 sq. ft.
$225,000Active3 beds 2 baths1,226 sq. ft.610 N Stevens St., Thomasville, GA 31792
MLS# 926379Listed by: KEYSOUTH REAL ESTATE GROUP, INC - New
 $60,000Active0.61 Acres
$60,000Active0.61 Acres1029 N. Broad, N. Madison, Thomasville, GA 31792
MLS# 926380Listed by: NEXUS REAL ESTATE GROUP LLC - New
 $450,000Active4 beds 4 baths2,906 sq. ft.
$450,000Active4 beds 4 baths2,906 sq. ft.101 Willow Ridge Circle, Thomasville, GA 31757
MLS# 10671330Listed by: The Avenues Real Estate Partners - New
 $319,000Active3 beds 3 baths2,356 sq. ft.
$319,000Active3 beds 3 baths2,356 sq. ft.2314 Patterson St, Thomasville, GA 31792
MLS# 926373Listed by: FIRST THOMASVILLE REALTY - New
 $219,900Active3 beds 2 baths1,152 sq. ft.
$219,900Active3 beds 2 baths1,152 sq. ft.307 Summercreek Cove, Thomasville, GA 31792
MLS# 926374Listed by: CALIBER GROUP HOMES - New
 $500,000Active3 beds 3 baths2,374 sq. ft.
$500,000Active3 beds 3 baths2,374 sq. ft.415 N Crawford St., Thomasville, GA 31792
MLS# 926368Listed by: BENNETT REAL ESTATE CO - Open Wed, 11am to 1pmNew
 $250,000Active4 beds 2 baths1,400 sq. ft.
$250,000Active4 beds 2 baths1,400 sq. ft.1107 Bluebird Ave, Thomasville, GA 31792
MLS# 926363Listed by: BENNETT REAL ESTATE CO
