415 N Crawford St., Thomasville, GA 31792
Local realty services provided by:Better Homes and Gardens Real Estate Historic
Listed by: leslie bennett, kay davis
Office: bennett real estate co
MLS#:926224
Source:GA_TABR
Price summary
- Price:$525,000
- Price per sq. ft.:$221.15
About this home
Welcome to the Henry Lester House — a truly iconic Victorian gem in Thomasville's beloved Dawson Street Historic District. If you've ever dreamed of living in one of those charming, small-town scenes straight out of a Lifetime movie, this is it. From the moment you step onto the wide front porch — perfect for waving at neighbors cruising by on golf carts (because Thomasville is a golf-cart-friendly town!) — you feel the warmth and character that make this home so special. Inside, gorgeous heart pine floors, tall ceilings, and four decorative fireplaces create that quintessential historic-home charm. The formal dining room sets the stage for unforgettable gatherings, while the updated kitchen blends modern convenience with uniquely appointed style. The primary suite is on the main floor, featuring double vanities and a walk-in shower. Upstairs, the additional bedrooms are filled with natural light and served by a classic clawfoot tub — the perfect nod to the home's Victorian heritage. Additionally there is a smaller 4th room upstairs that would make a great nursery or office. Step outside and you'll find a large fenced backyard complete with a detached pavilion for outdoor dining, morning coffee, or long conversations under the trees. And the lifestyle? You're just steps from Downtown Thomasville. Walk to Grassroots Coffee, Jonah's, the amphitheatre, First Friday Sip & Stroll, the Rose Festival, and Victorian Christmas. The Big Oak, boutique shops, local restaurants, and schools are all just minutes away — making daily errands, school events, and nights out effortless. Homes like this rarely come available. The Henry Lester House isn't just a place to live — it's a place to experience Thomasville at its very best. Seller may be willing to leave some furniture.
Contact an agent
Home facts
- Year built:1905
- Listing ID #:926224
- Added:40 day(s) ago
- Updated:December 29, 2025 at 08:44 PM
Rooms and interior
- Bedrooms:3
- Total bathrooms:3
- Full bathrooms:2
- Half bathrooms:1
- Living area:2,374 sq. ft.
Heating and cooling
- Cooling:Ceiling Fan(s), Central Heat/Air
- Heating:Central Heat/Air
Structure and exterior
- Roof:Shingle
- Year built:1905
- Building area:2,374 sq. ft.
- Lot area:0.18 Acres
Utilities
- Sewer:Sewer
Finances and disclosures
- Price:$525,000
- Price per sq. ft.:$221.15
- Tax amount:$2,355 (2025)
New listings near 415 N Crawford St.
- New
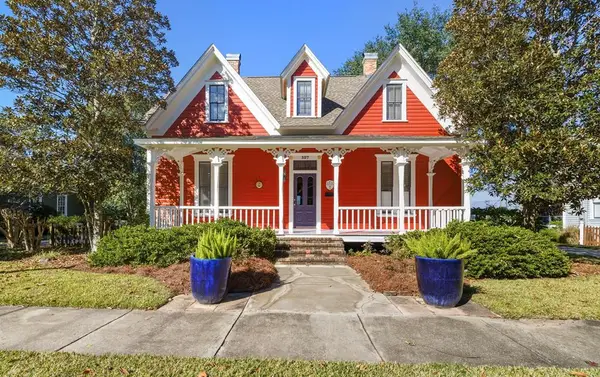 Listed by BHGRE$615,000Active3 beds 3 baths2,152 sq. ft.
Listed by BHGRE$615,000Active3 beds 3 baths2,152 sq. ft.327 Warren Avenue, Thomasville, GA 31792
MLS# 926322Listed by: BETTER HOMES AND GARDENS HISTORIC - New
 $71,900Active1.78 Acres
$71,900Active1.78 Acres12431 E Us Highway 84, Thomasville, GA 31757
MLS# 10661466Listed by: Ansley Real Estate - New
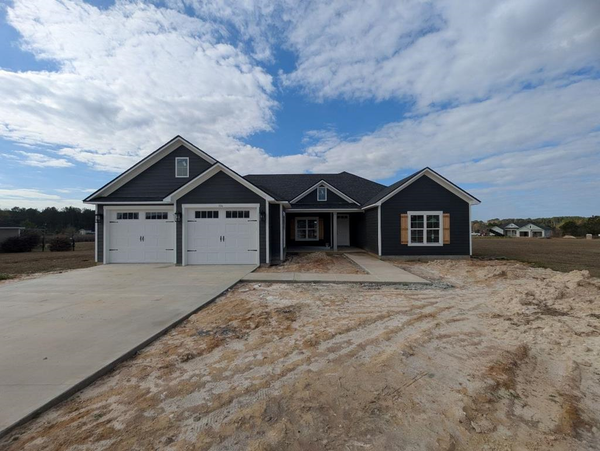 $399,900Active4 beds 2 baths1,850 sq. ft.
$399,900Active4 beds 2 baths1,850 sq. ft.106 Nicole Britt Drive, Thomasville, GA 31757
MLS# 926320Listed by: BENNETT REAL ESTATE CO - New
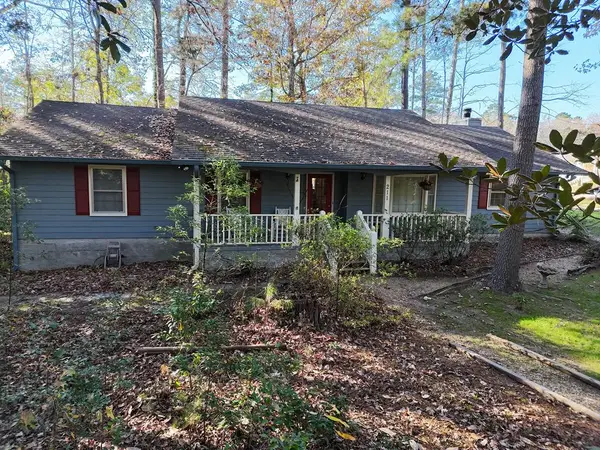 $279,900Active3 beds 2 baths1,701 sq. ft.
$279,900Active3 beds 2 baths1,701 sq. ft.211 Robin Hood Rd., Thomasville, GA 31792
MLS# 926317Listed by: KEYSOUTH REAL ESTATE GROUP, INC - New
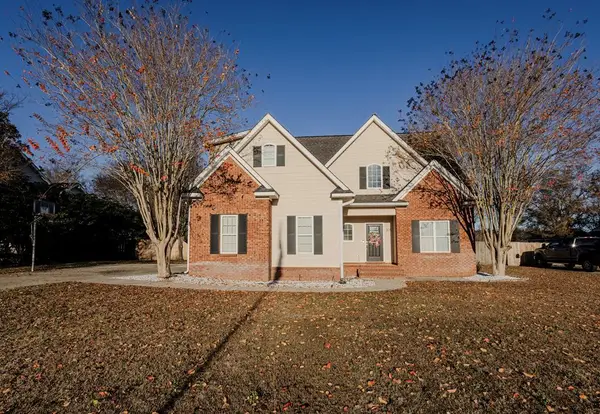 $359,000Active3 beds 3 baths1,817 sq. ft.
$359,000Active3 beds 3 baths1,817 sq. ft.106 S Slash Pine Ln, Thomasville, GA 31757
MLS# 926316Listed by: FIRST THOMASVILLE REALTY - New
 $2,350,000Active5 beds 5 baths5,292 sq. ft.
$2,350,000Active5 beds 5 baths5,292 sq. ft.1300 Gordon Avenue, Thomasville, GA 31792
MLS# 926315Listed by: THE WRIGHT GROUP - New
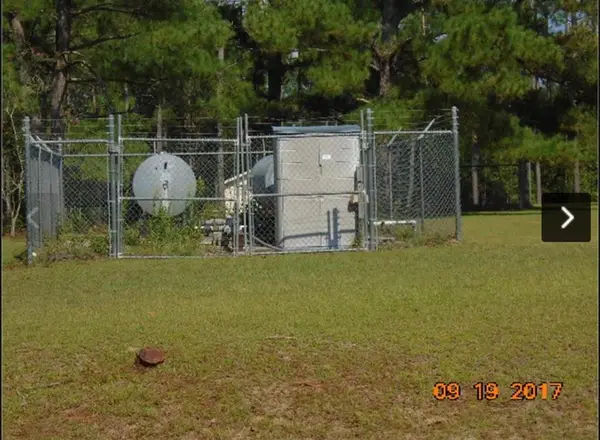 $35,000Active0.25 Acres
$35,000Active0.25 Acres00 Academy Drive, Thomasville, GA 31792
MLS# 926309Listed by: LPT REALTY 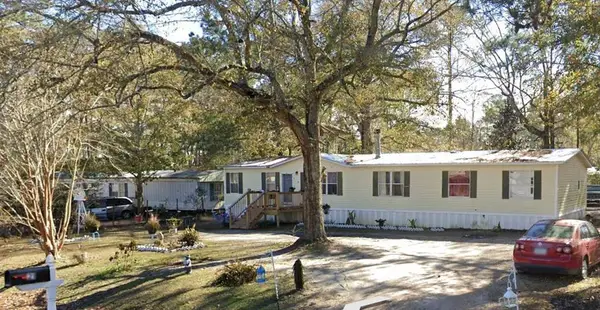 $78,000Active3 beds 2 baths2,016 sq. ft.
$78,000Active3 beds 2 baths2,016 sq. ft.131 Sanford Heights, Thomasville, GA 31757
MLS# 926299Listed by: CROCKER REALTY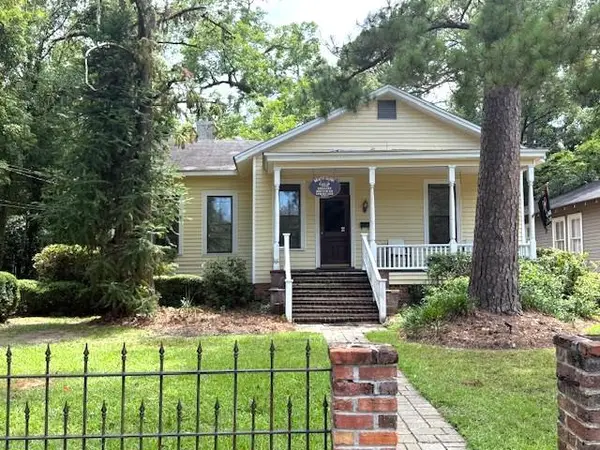 $315,000Active4 beds 2 baths1,735 sq. ft.
$315,000Active4 beds 2 baths1,735 sq. ft.419 N Crawford St, Thomasville, GA 31792
MLS# 926300Listed by: CALIBER GROUP HOMES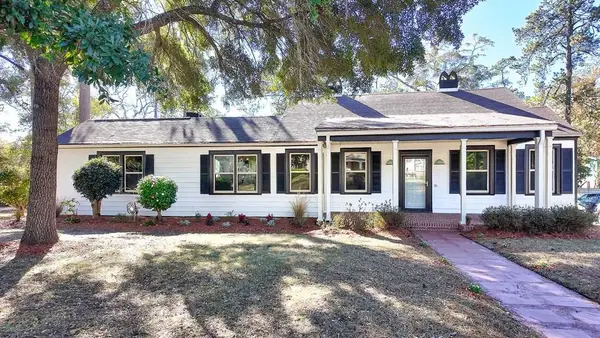 $415,000Active3 beds 2 baths2,211 sq. ft.
$415,000Active3 beds 2 baths2,211 sq. ft.339 Glenwood Dr, Thomasville, GA 31792
MLS# 926303Listed by: BENNETT REAL ESTATE CO
