42 Skyline Drive, Thomasville, GA 31757
Local realty services provided by:Better Homes and Gardens Real Estate Historic
42 Skyline Drive,Thomasville, GA 31757
$300,000
- 4 Beds
- 3 Baths
- 1,845 sq. ft.
- Single family
- Pending
Listed by: leslie bennett, mary hoy
Office: bennett real estate co
MLS#:926019
Source:GA_TABR
Price summary
- Price:$300,000
- Price per sq. ft.:$162.6
About this home
Welcome to this spacious 4-bedroom, 3-bath brick home perfectly located in the county with no city taxes and no HOA, just minutes from the heart of Thomasville. The inviting floor plan features a large living room that flows into the open kitchen with an eat-in bar and abundant cabinet space, while the oversized master suite features a tiled shower and separate soaking tub. Three additional bedrooms, two full baths, and a versatile bonus room provide ample space for family and guests. A hall pantry and large laundry room are added convenience. Enjoy mornings or evenings on the screened back porch overlooking the fully fenced yard shaded by beautiful oak trees. Enjoy the upcoming fall season around the fire pit. Additional features include a 2-car carport, a 17x27 wired metal building with roll-up door, RV hookup, tankless gas water heater, and wiring for a home generator. With grocery stores, shopping, restaurants, and downtown Thomasville's charming bricks all within 3 miles, this property offers both convenience and comfort in a serene setting.
Contact an agent
Home facts
- Year built:1984
- Listing ID #:926019
- Added:83 day(s) ago
- Updated:November 15, 2025 at 08:44 AM
Rooms and interior
- Bedrooms:4
- Total bathrooms:3
- Full bathrooms:3
- Living area:1,845 sq. ft.
Heating and cooling
- Cooling:Ceiling Fan(s), Central Heat/Air
- Heating:Central Heat/Air
Structure and exterior
- Roof:Architectural
- Year built:1984
- Building area:1,845 sq. ft.
- Lot area:0.6 Acres
Utilities
- Sewer:Septic Tank
Finances and disclosures
- Price:$300,000
- Price per sq. ft.:$162.6
- Tax amount:$1,831 (2024)
New listings near 42 Skyline Drive
- New
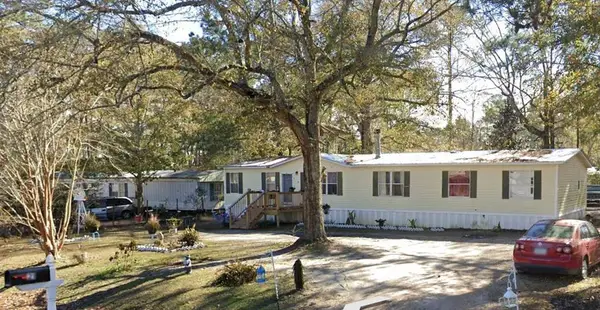 $78,000Active3 beds 2 baths2,016 sq. ft.
$78,000Active3 beds 2 baths2,016 sq. ft.131 Sanford Heights, Thomasville, GA 31757
MLS# 926299Listed by: CROCKER REALTY - New
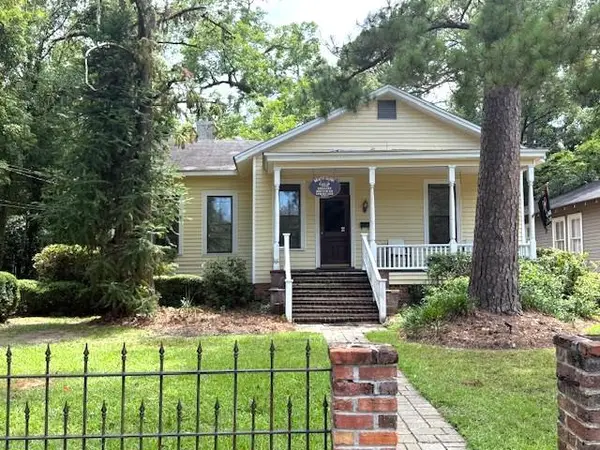 $315,000Active4 beds 2 baths1,735 sq. ft.
$315,000Active4 beds 2 baths1,735 sq. ft.419 N Crawford St, Thomasville, GA 31792
MLS# 926300Listed by: CALIBER GROUP HOMES - New
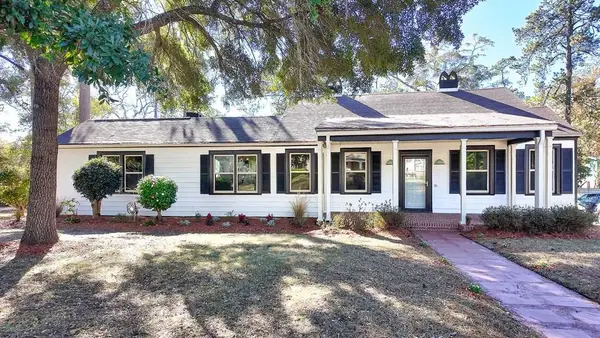 $415,000Active3 beds 2 baths2,211 sq. ft.
$415,000Active3 beds 2 baths2,211 sq. ft.339 Glenwood Dr, Thomasville, GA 31792
MLS# 926303Listed by: BENNETT REAL ESTATE CO - New
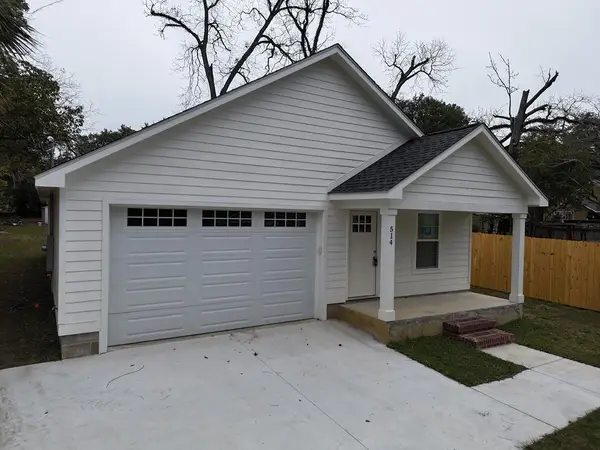 $315,000Active3 beds 2 baths1,240 sq. ft.
$315,000Active3 beds 2 baths1,240 sq. ft.514 Stevens St., Thomasville, GA 31792
MLS# 926295Listed by: KEYSOUTH REAL ESTATE GROUP, INC - New
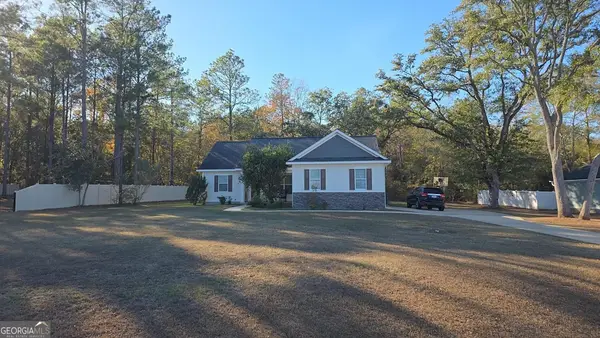 $399,900Active3 beds 2 baths1,500 sq. ft.
$399,900Active3 beds 2 baths1,500 sq. ft.205 Stirrup Lane, Thomasville, GA 31757
MLS# 10658478Listed by: Johnson Real Estate Agency - New
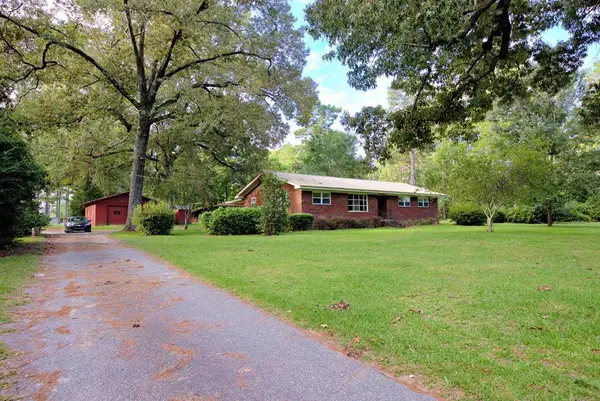 $267,500Active3 beds 2 baths1,666 sq. ft.
$267,500Active3 beds 2 baths1,666 sq. ft.54 Ganyard Hill Lane, Thomasville, GA 31757
MLS# 926282Listed by: C21 AVENUES REAL ESTATE PARTNERS - New
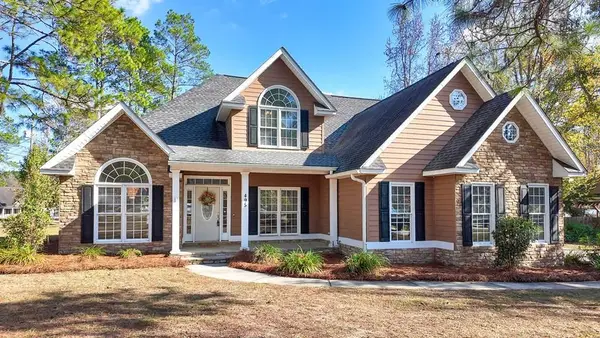 $349,000Active4 beds 3 baths2,557 sq. ft.
$349,000Active4 beds 3 baths2,557 sq. ft.495 East Gate Dr, Thomasville, GA 31757
MLS# 926283Listed by: BENNETT REAL ESTATE CO - New
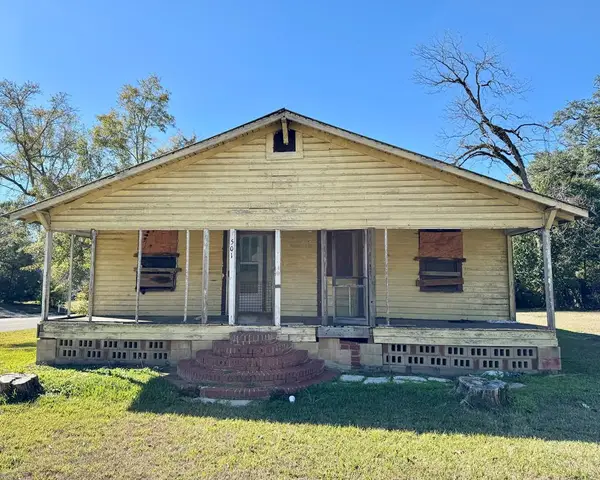 Listed by BHGRE$60,000Active3 beds 1 baths1,216 sq. ft.
Listed by BHGRE$60,000Active3 beds 1 baths1,216 sq. ft.501 Oak St, Thomasville, GA 31792
MLS# 926280Listed by: BETTER HOMES AND GARDENS HISTORIC - New
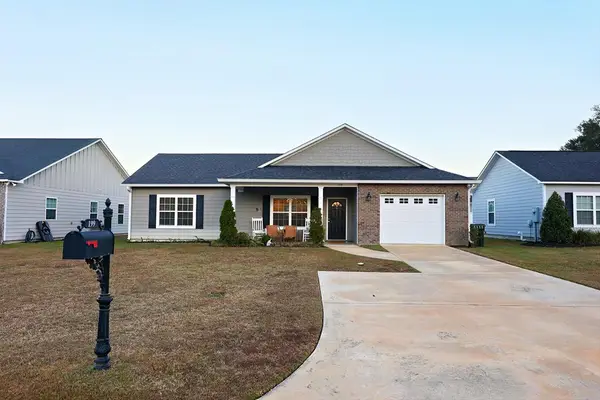 $299,500Active3 beds 2 baths1,456 sq. ft.
$299,500Active3 beds 2 baths1,456 sq. ft.199 Shepards Way, Thomasville, GA 31757
MLS# 926277Listed by: NEXUS REAL ESTATE GROUP LLC - New
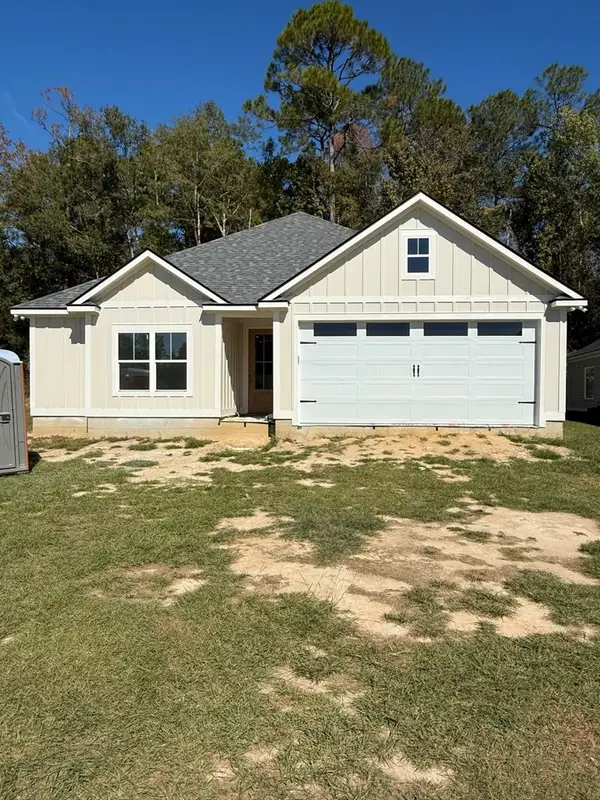 $389,000Active3 beds 2 baths1,725 sq. ft.
$389,000Active3 beds 2 baths1,725 sq. ft.108 Palm Island Dr, Thomasville, GA 31757
MLS# 926268Listed by: FIRST THOMASVILLE REALTY
