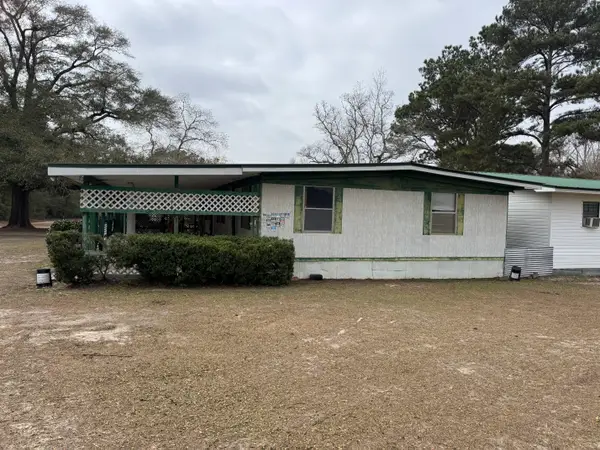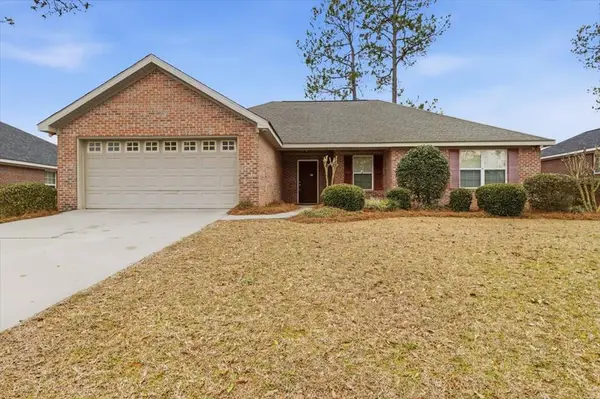11 Edgewater Drive #2, Tifton, GA 31793
Local realty services provided by:Better Homes and Gardens Real Estate Jackson Realty
Listed by: parks jones2293479222, parksjones@gmail.com
Office: century 21 smith branch & pope
MLS#:10607009
Source:METROMLS
Price summary
- Price:$597,500
- Price per sq. ft.:$177.88
About this home
PRICE REDUCED! EXECUTIVE HOME IN TAYLOR RIDGE CUSTOM BUILT with 4 Bedrooms, 2 Bonus rooms for an Office, Playroom , or Extra Bedroom*** IN ADDITION A SEPARATE 800 SQUARE FOOT APARTMENT FOR FAMILY, POOL HOUSE, OR RENTAL.*** LARGE PRIMARY SUITE WITH DOUBLE GRANITE VANITIES, JETTED TUB, SHOWER, AND 2 WALK IN CLOSETS***2 Additional Bedrooms on the main level along with an office or Playroom*** Upstairs find a Large Bedroom and Bath, Plus another Bonus Game Room and Attic Storage. GREAT OPEN FLOOR PLAN featuring Kitchen Granite Counters with Custom Cabinetry, All Appliances overlooking a Breakfast Bar and Everyday Dining Area***A 30 x 40 GREAT ROOM, DINING ROOM , AND FOYER make for a great Family Gathering*** OUTSIDE FIND A COVERED PATIO FOR GRILLING AND RELAXING*** Completely Private Back Yard with A KIDNEY SHAPED POOL featuring a slide and Diving Board all enclosed with a 6 foot Vinyl Privacy Fence*** Great neighborhood for walking, golf carts and more. YOUR LIFE*YOUR HOME*LOVE IT!!
Contact an agent
Home facts
- Year built:2004
- Listing ID #:10607009
- Updated:February 13, 2026 at 11:43 AM
Rooms and interior
- Bedrooms:4
- Total bathrooms:4
- Full bathrooms:3
- Half bathrooms:1
- Living area:3,359 sq. ft.
Heating and cooling
- Cooling:Ceiling Fan(s), Central Air, Electric, Heat Pump
- Heating:Central, Heat Pump
Structure and exterior
- Roof:Composition
- Year built:2004
- Building area:3,359 sq. ft.
- Lot area:1 Acres
Schools
- High school:Tift
- Middle school:Northeast
- Elementary school:Bailey
Utilities
- Water:Public, Water Available
- Sewer:Septic Tank
Finances and disclosures
- Price:$597,500
- Price per sq. ft.:$177.88
- Tax amount:$4,500 (2025)
New listings near 11 Edgewater Drive #2
- New
 $264,900Active3 beds 2 baths1,455 sq. ft.
$264,900Active3 beds 2 baths1,455 sq. ft.121 Rolling Wood Drive, Tifton, GA 31793
MLS# 10689640Listed by: Joseph Walter Realty, LLC - New
 $27,500Active1.42 Acres
$27,500Active1.42 Acres0 Redbird Road, Tifton, GA 31794
MLS# 10686530Listed by: Coldwell Banker Active Real Estate - New
 $97,500Active6 beds 3 baths
$97,500Active6 beds 3 baths101 Redbird Road, Tifton, GA 31794
MLS# 10686469Listed by: Coldwell Banker Active Real Estate - New
 $310,000Active3 beds 2 baths1,100 sq. ft.
$310,000Active3 beds 2 baths1,100 sq. ft.305 Magnolia Drive N, Eden, GA
MLS# SA348165Listed by: SEAPORT REAL ESTATE GROUP - New
 $45,000Active3 beds 1 baths1,102 sq. ft.
$45,000Active3 beds 1 baths1,102 sq. ft.115 Alder Street, Tifton, GA 31794
MLS# 10684763Listed by: Keller Williams Georgia Communities  $259,000Active3 beds 2 baths1,732 sq. ft.
$259,000Active3 beds 2 baths1,732 sq. ft.109 Cypress Ridge Road, Tifton, GA 31794
MLS# 926446Listed by: BROADWAY REAL ESTATE $150,000Active3 beds 2 baths
$150,000Active3 beds 2 baths1513 Pickard Avenue, Tifton, GA 31794
MLS# 10682704Listed by: Real Broker LLC $339,900Active5 beds 2 baths2,610 sq. ft.
$339,900Active5 beds 2 baths2,610 sq. ft.1407 Red Fox Trail #4, Tifton, GA 31794
MLS# 10682108Listed by: Southern Classic Realtors $227,000Active2 beds 2 baths1,616 sq. ft.
$227,000Active2 beds 2 baths1,616 sq. ft.223 Mt Olive Church Road, Tifton, GA 31794
MLS# 10675893Listed by: Southeast Realty & Auctions $110,000Active4 beds 3 baths
$110,000Active4 beds 3 baths2900 6th Avenue, Tifton, GA 31794
MLS# 10675334Listed by: Southern Classic Realtors

