639 Zion Hope Road, Tifton, GA 31794
Local realty services provided by:Better Homes and Gardens Real Estate Metro Brokers
639 Zion Hope Road,Tifton, GA 31794
$775,000
- 4 Beds
- 6 Baths
- 4,536 sq. ft.
- Single family
- Active
Listed by: lauren watson229-343-3714, lwaldenwatson@yahoo.com
Office: walden and kirkland, inc
MLS#:10569846
Source:METROMLS
Price summary
- Price:$775,000
- Price per sq. ft.:$170.86
About this home
One of a kind gentleman's farm on 6.25 Acres with a pond, workshop/horse barn and RV pad. The beautiful home has a great room with 19' cathedral ceilings with a wood burning fireplace and large dining room. The views of the pond and backyard are breathtaking and feels like you are in a mountain home. The kitchen has an island, wall oven, microwave, wine cabinet, rangehood, stainless appliances and granite countertops. From the great room you can open the door out onto the screened porch to enjoy the sunset on the porch swing. There is a separate family room that has doors opening on to the large open patio with a gas firepit and hot tub. The primary bedroom has a large walk-in closet and ensuite bathroom with double vanity and large walk-in shower. The 2nd bedroom has a private bath. The 3rd bedroom shares a jack and jill bathroom and the office has built in bookcases. As you go upstairs there is a nice landing with room for an office or reading nook. There is a large 4th bedroom with a built-in desk, full bathroom and walk in closet. This home has so many amenities to enjoy. The lower level is 900 SF that is perfect for entertaining or a great work out space with a full bathroom. There is a dock on the stocked pond that has a firepit to enjoy on those cool evenings. The wired workshop has an upstairs for extra storage and several horse stalls built along the back side. There are 2 separate horse pastures. There is an RV pad that has 30 and 50 amp and a separate septic tank. There are hardwood floors, a double carport with storage, and plantation shutters. This country home is surrounded by farmland to give you all the privacy you need. REDUCED to $775,000. Call today for more details and to set up a tour.
Contact an agent
Home facts
- Year built:1983
- Listing ID #:10569846
- Updated:November 18, 2025 at 11:42 AM
Rooms and interior
- Bedrooms:4
- Total bathrooms:6
- Full bathrooms:5
- Half bathrooms:1
- Living area:4,536 sq. ft.
Heating and cooling
- Cooling:Ceiling Fan(s), Central Air, Electric
- Heating:Central
Structure and exterior
- Roof:Composition
- Year built:1983
- Building area:4,536 sq. ft.
- Lot area:6.25 Acres
Schools
- High school:Tift County
- Middle school:Other
- Elementary school:Other
Utilities
- Water:Private, Well
- Sewer:Septic Tank
Finances and disclosures
- Price:$775,000
- Price per sq. ft.:$170.86
- Tax amount:$4,221 (2024)
New listings near 639 Zion Hope Road
- New
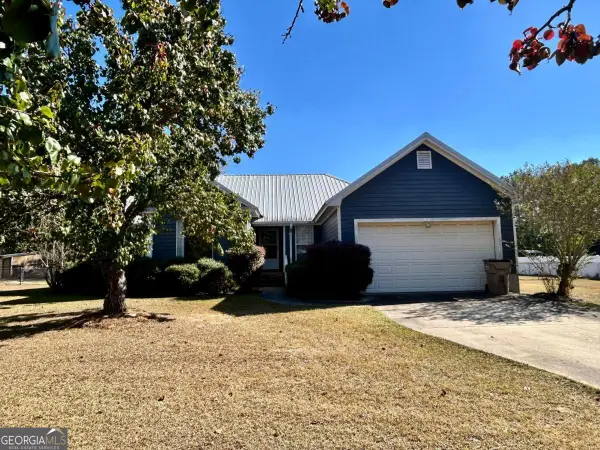 $253,000Active3 beds 2 baths
$253,000Active3 beds 2 baths39 Paradise Lake Road, Tifton, GA 31794
MLS# 10645274Listed by: Keller Williams Georgia Communities - New
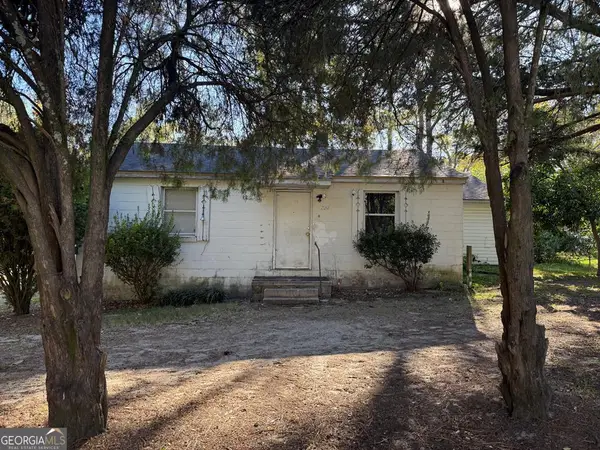 $154,900Active4 beds 3 baths1,469 sq. ft.
$154,900Active4 beds 3 baths1,469 sq. ft.722 6 1/2 Street, Tifton, GA 31794
MLS# 10644529Listed by: Southern Classic Realtors - New
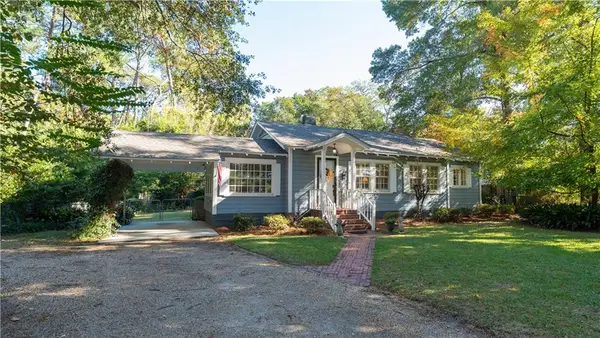 $269,500Active3 beds 2 baths2,020 sq. ft.
$269,500Active3 beds 2 baths2,020 sq. ft.803 Forrest Avenue, Tifton, GA 31794
MLS# 7681676Listed by: DAWN REALTORS - New
 $245,000Active3 beds 2 baths1,996 sq. ft.
$245,000Active3 beds 2 baths1,996 sq. ft.523 Alabama Drive #15 & PT 16, Tifton, GA 31794
MLS# 10641809Listed by: Coldwell Banker Active Real Estate - New
 $31,500Active3 beds 2 baths1,848 sq. ft.
$31,500Active3 beds 2 baths1,848 sq. ft.1520 Brookvale Drive #19, Tifton, GA 31794
MLS# 10641424Listed by: Century 21 Smith Branch & Pope - New
 $264,900Active3 beds 2 baths1,580 sq. ft.
$264,900Active3 beds 2 baths1,580 sq. ft.131 Oak Point Avenue, Tifton, GA 31793
MLS# 10640370Listed by: Keller Williams Georgia Communities 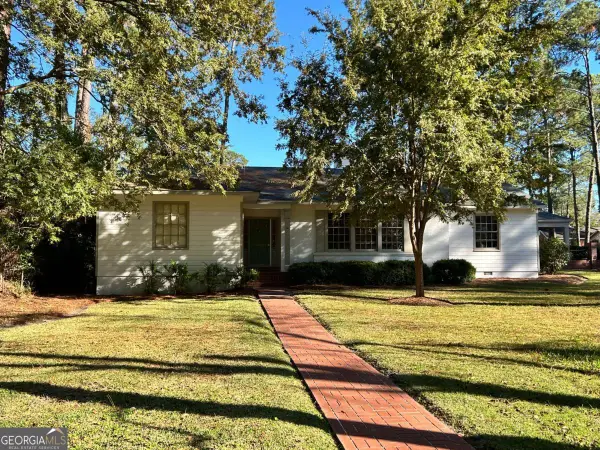 $349,800Active3 beds 2 baths
$349,800Active3 beds 2 baths1601 Murray Avenue, Tifton, GA 31794
MLS# 10638226Listed by: Keller Williams Georgia Communities $294,900Active3 beds 3 baths
$294,900Active3 beds 3 baths1802 W Golden Road W, Tifton, GA 31793
MLS# 10638322Listed by: Keller Williams Georgia Communities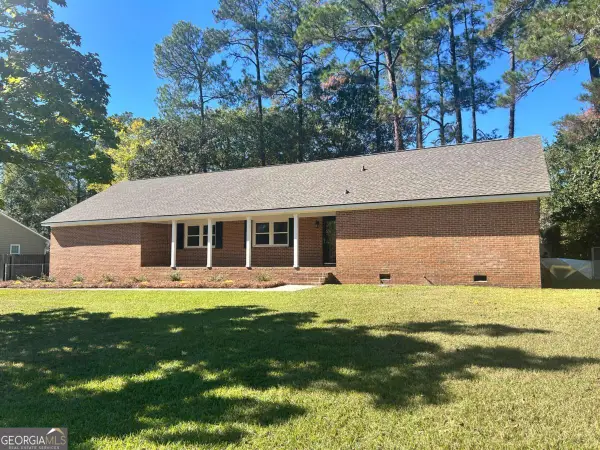 $253,800Active3 beds 3 baths
$253,800Active3 beds 3 baths1430 Madison Avenue, Tifton, GA 31794
MLS# 10638264Listed by: Keller Williams Georgia Communities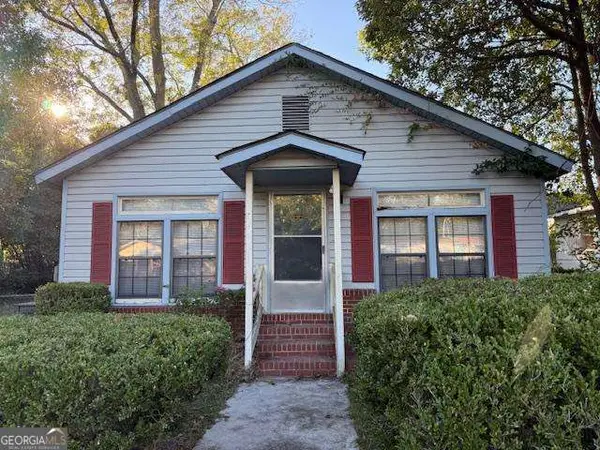 $49,900Active2 beds 1 baths1,132 sq. ft.
$49,900Active2 beds 1 baths1,132 sq. ft.1910 S Park Avenue, Tifton, GA 31794
MLS# 10638276Listed by: Southern Classic Realtors
