491 Hidden Falls Drive, Tiger, GA 30576
Local realty services provided by:Better Homes and Gardens Real Estate Jackson Realty
491 Hidden Falls Drive,Tiger, GA 30576
$749,900
- 4 Beds
- 5 Baths
- 2,652 sq. ft.
- Single family
- Active
Listed by: chip durpo
Office: durpo realty associates
MLS#:10586837
Source:METROMLS
Price summary
- Price:$749,900
- Price per sq. ft.:$282.77
About this home
Nestled in the breathtaking North Georgia mountains, 491 Hidden Falls Dr is a captivating 4-bedroom, 4-bathroom sanctuary sprawled across 6 pristine acres. This three-level masterpiece blends rustic charm with modern elegance, offering panoramic mountain views and cool, refreshing summers-an idyllic escape for those yearning for nature's embrace without sacrificing comfort. Step inside and be swept away by the expansive great room, where soaring vaulted ceilings create an airy, open ambiance. At its heart, a dual-sided fireplace with cozy gas logs warms both the living and dining areas, setting the stage for intimate gatherings or lively entertaining. The gourmet kitchen is a chef's dream, boasting a gas stove, abundant counter space, and room to craft culinary delights for family and friends. The main-level master suite is a haven of luxury, featuring a spa-inspired soaking tub, separate shower, dual vanity, and a generous walk-in closet. Upstairs, two additional bedrooms, each with its own private bath, offer serene retreats for family or guests. The lower level unveils a second living room and a fourth bedroom with a private bath-perfect as a secluded guest suite or versatile flex space. With four full bathrooms, every resident enjoys their own private oasis, ensuring harmony and convenience. Beyond the walls, the 6-acre estate beckons with endless possibilities. A sprawling yard invites children and pets to play freely, while a charming firepit promises starry nights filled with s'mores and laughter. A storage shed and an oversized two-car garage-complete with space for storage, a worktable, and an outdoor fridge-add practicality to this dreamy retreat. This isn't just a home; it's a mountain lifestyle. Whether you're seeking a forever home, a weekend getaway, or a serene escape from the everyday, 491 Hidden Falls Dr delivers unparalleled beauty, comfort, and versatility. Sold furnished with a few exceptions. Don't miss your chance to own this slice of paradise-schedule your private tour today!
Contact an agent
Home facts
- Year built:2005
- Listing ID #:10586837
- Updated:January 11, 2026 at 11:48 AM
Rooms and interior
- Bedrooms:4
- Total bathrooms:5
- Full bathrooms:4
- Half bathrooms:1
- Living area:2,652 sq. ft.
Heating and cooling
- Cooling:Central Air, Electric, Heat Pump
- Heating:Central, Electric, Heat Pump
Structure and exterior
- Roof:Composition
- Year built:2005
- Building area:2,652 sq. ft.
- Lot area:6 Acres
Schools
- High school:Rabun County
- Middle school:Rabun County
- Elementary school:Rabun County Primary/Elementar
Utilities
- Water:Public, Water Available
- Sewer:Septic Tank
Finances and disclosures
- Price:$749,900
- Price per sq. ft.:$282.77
- Tax amount:$3,549 (24)
New listings near 491 Hidden Falls Drive
- New
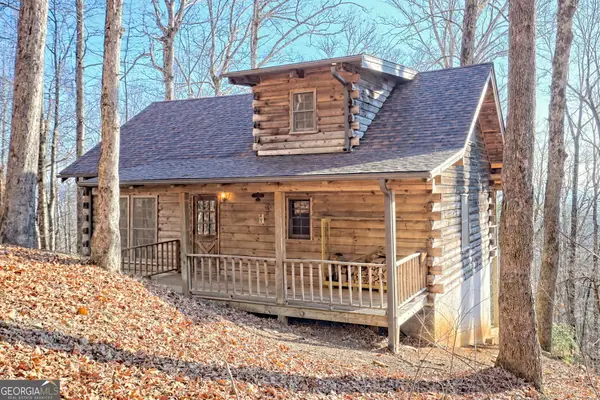 $259,900Active2 beds 2 baths1,224 sq. ft.
$259,900Active2 beds 2 baths1,224 sq. ft.770 Glassy Mtn Rd, Tiger, GA 30576
MLS# 10668318Listed by: RE/MAX OF RABUN - New
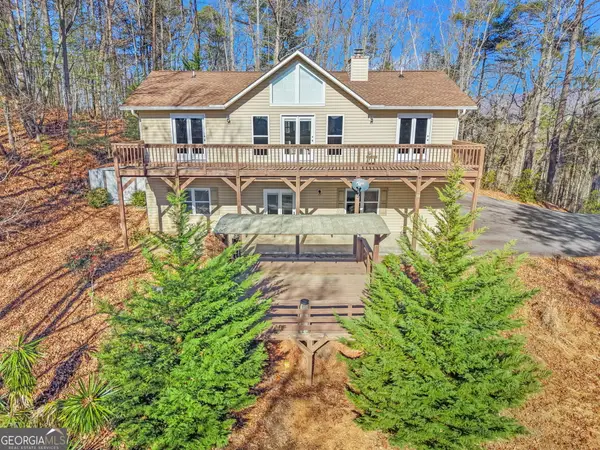 $349,000Active3 beds 3 baths2,112 sq. ft.
$349,000Active3 beds 3 baths2,112 sq. ft.280 Sterrett Road, Tiger, GA 30576
MLS# 10664282Listed by: ReMax Town & Country of Rabun 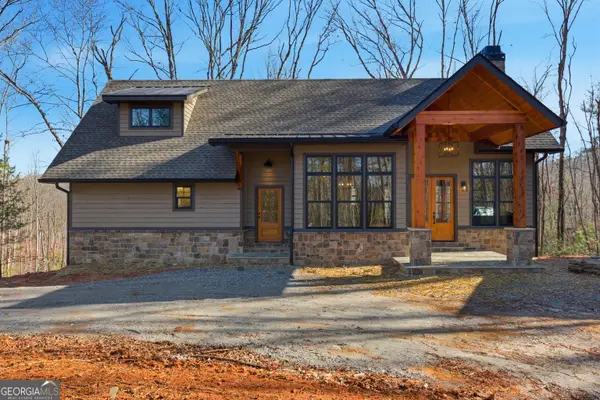 $849,500Active3 beds 4 baths2,440 sq. ft.
$849,500Active3 beds 4 baths2,440 sq. ft.8165 Bridge Creek Road, Tiger, GA 30576
MLS# 10662868Listed by: Mountain Sotheby's International $425,000Active2 beds 2 baths976 sq. ft.
$425,000Active2 beds 2 baths976 sq. ft.100 Saga Mountain Road, Tiger, GA 30576
MLS# 10660414Listed by: ERA ALCO REALTY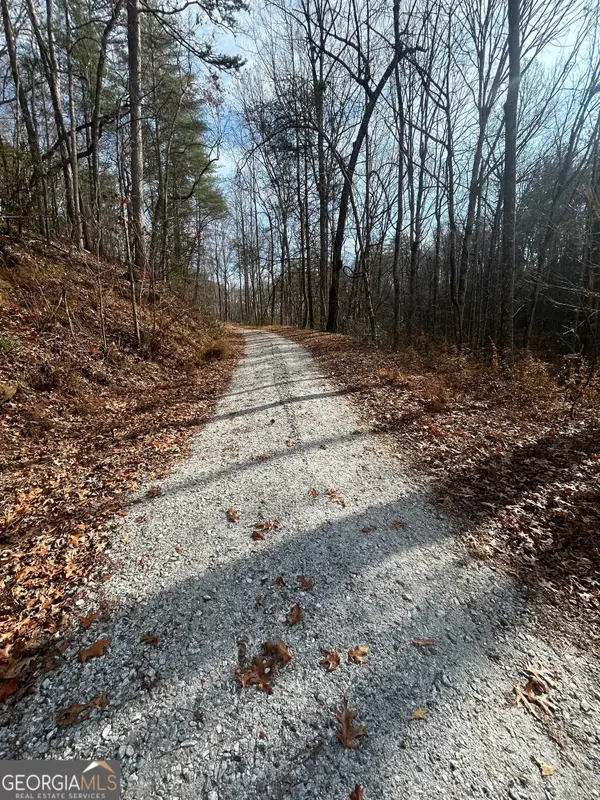 $34,000Active1.87 Acres
$34,000Active1.87 Acres0 Amaryllis Lane, Tiger, GA 30576
MLS# 10647717Listed by: RE/MAX OF RABUN $733,300Active3 beds 3 baths2,734 sq. ft.
$733,300Active3 beds 3 baths2,734 sq. ft.326 Fulton Road, Tiger, GA 30576
MLS# 10643496Listed by: RealHome Services & Solutions $352,000Active4 beds 4 baths3,849 sq. ft.
$352,000Active4 beds 4 baths3,849 sq. ft.3197 Bridge Creek Road, Tiger, GA 30576
MLS# 10634658Listed by: VIP Realty North Georgia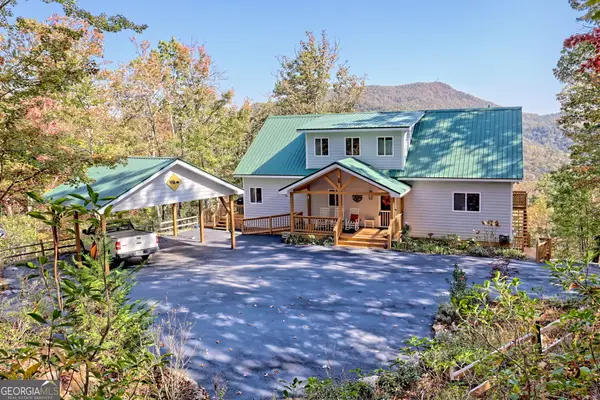 $695,000Active4 beds 5 baths2,492 sq. ft.
$695,000Active4 beds 5 baths2,492 sq. ft.557 Walnut Grove Lane, Tiger, GA 30576
MLS# 10633027Listed by: ReMax Town & Country of Rabun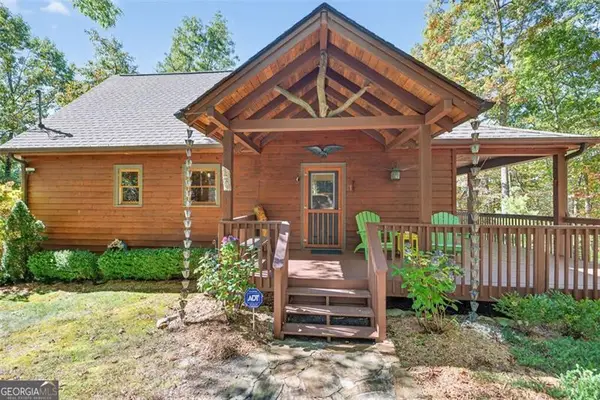 $435,000Active3 beds 2 baths2,220 sq. ft.
$435,000Active3 beds 2 baths2,220 sq. ft.727 Bonanza Lane, Tiger, GA 30576
MLS# 10631915Listed by: Virtual Properties Realty.com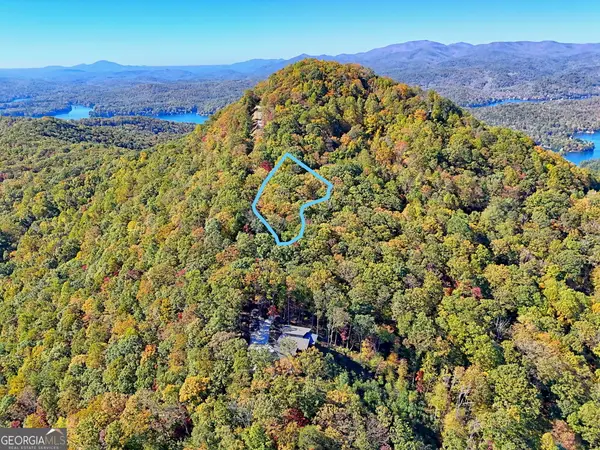 $179,000Active2.41 Acres
$179,000Active2.41 Acres0 Charmont Drive #LOT 4, Tiger, GA 30576
MLS# 10629189Listed by: BHHS Georgia Properties
