1118 Charlton Chase, Townsend, GA 31331
Local realty services provided by:Better Homes and Gardens Real Estate Jackson Realty
1118 Charlton Chase,Townsend, GA 31331
$439,900
- 3 Beds
- 3 Baths
- 2,256 sq. ft.
- Single family
- Active
Listed by: whitney butler
Office: seaport real estate group
MLS#:10688653
Source:METROMLS
Price summary
- Price:$439,900
- Price per sq. ft.:$194.99
- Monthly HOA dues:$20.83
About this home
Welcome to 1118 Charlton Chase Lane! Step inside this beautifully appointed custom home and you will be amazed at the attention to detail throughout! With a multitude of upgrades such as new appliances, new flooring, new generator hook up, new pool liner and pump, two newer HVAC systems, a water filtration & softening system, upgraded irrigation, and a 2-car garage with built-in workbenches, this home is meticulously maintained and move in ready! Inside you will find 3 generously sized bedrooms, 2.5 baths, a large open concept family room and kitchen, plus a private screened in porch- all allowing plenty of room for family and friends. Step outside and you will be overwhelmed by the resort-like oasis in your own backyard...it truly is outdoor living at its finest! Peacefully tucked away in the small coastal town of Townsend but just minutes to lifestyle amenities such golf, boating and more! You will love where you live at 1118 Charlton Chase Lane!
Contact an agent
Home facts
- Year built:2007
- Listing ID #:10688653
- Updated:February 14, 2026 at 11:44 AM
Rooms and interior
- Bedrooms:3
- Total bathrooms:3
- Full bathrooms:2
- Half bathrooms:1
- Living area:2,256 sq. ft.
Heating and cooling
- Cooling:Electric, Heat Pump
- Heating:Electric, Heat Pump
Structure and exterior
- Roof:Composition
- Year built:2007
- Building area:2,256 sq. ft.
- Lot area:0.56 Acres
Schools
- High school:Other
- Middle school:Other
- Elementary school:Todd Grant
Utilities
- Water:Shared Well
- Sewer:Septic Tank
Finances and disclosures
- Price:$439,900
- Price per sq. ft.:$194.99
- Tax amount:$250
New listings near 1118 Charlton Chase
- New
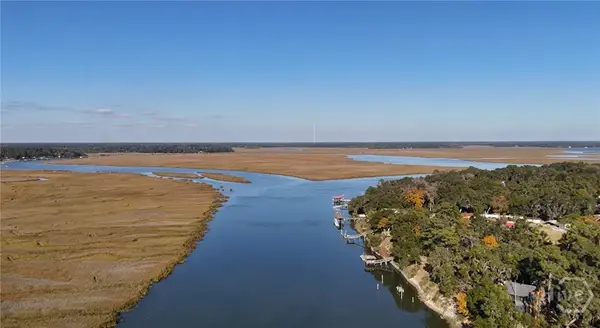 $525,000Active2 beds 2 baths900 sq. ft.
$525,000Active2 beds 2 baths900 sq. ft.0 NE Johnson Road, Townsend, GA 31331
MLS# SA348880Listed by: REALTY ONE GROUP INCLUSION - New
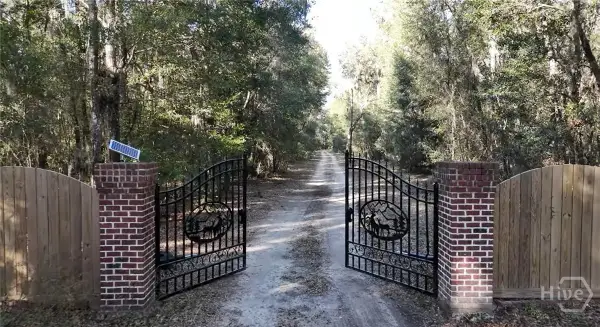 $2,500,000Active13.51 Acres
$2,500,000Active13.51 Acres0 NE Johnson Road, Townsend, GA 31331
MLS# SA348882Listed by: REALTY ONE GROUP INCLUSION - New
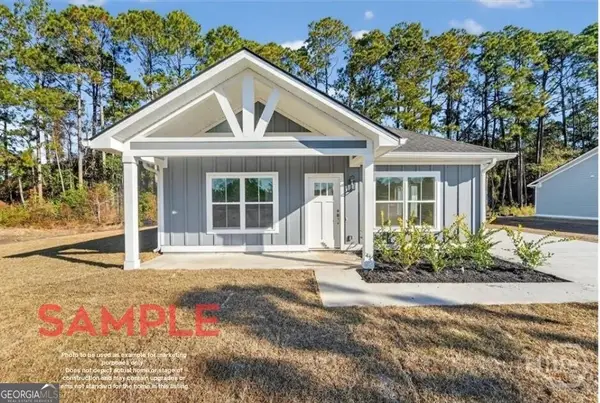 $224,900Active3 beds 2 baths1,250 sq. ft.
$224,900Active3 beds 2 baths1,250 sq. ft.LOT 1 Thompson Road Ne, Townsend, GA 31331
MLS# 10689181Listed by: Coldwell Banker Southern Coast - New
 $24,000Active-- beds -- baths
$24,000Active-- beds -- baths4.41 ACRES Highway 17, Townsend, GA 31331
MLS# 10689163Listed by: Meadows Hale Realty Inc - New
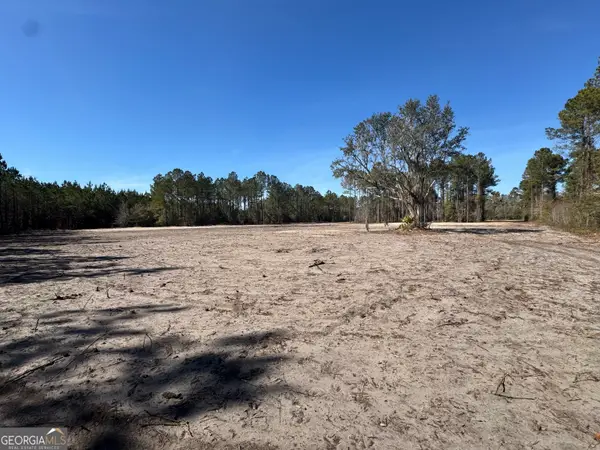 $149,000Active5.35 Acres
$149,000Active5.35 Acres0 Hawthorne Road Ne, Townsend, GA 31331
MLS# 10689014Listed by: Rawls Realty Inc. - New
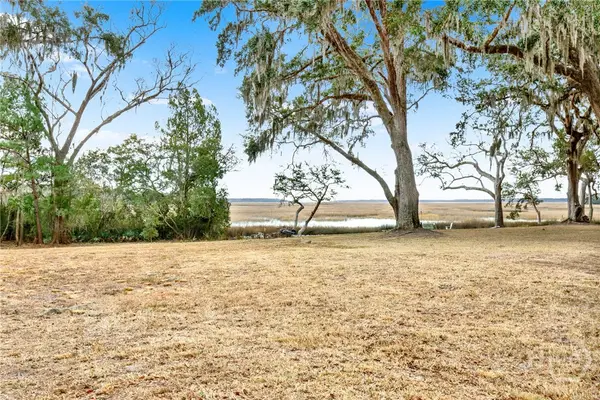 $132,000Active1.04 Acres
$132,000Active1.04 Acres0 NE Coopers Point Drive Ne #Lot 39, Townsend, GA 31331
MLS# SA347354Listed by: BETTER HOMES AND GARDENS REAL - New
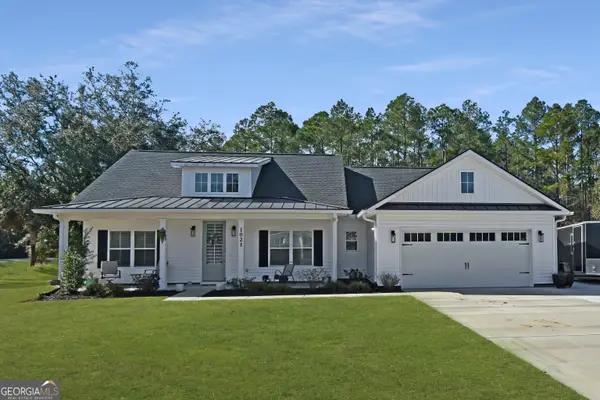 $369,500Active3 beds 3 baths1,750 sq. ft.
$369,500Active3 beds 3 baths1,750 sq. ft.1021 Kyles Loop Ne, Townsend, GA 31331
MLS# 10684400Listed by: Keller Williams Golden Isles 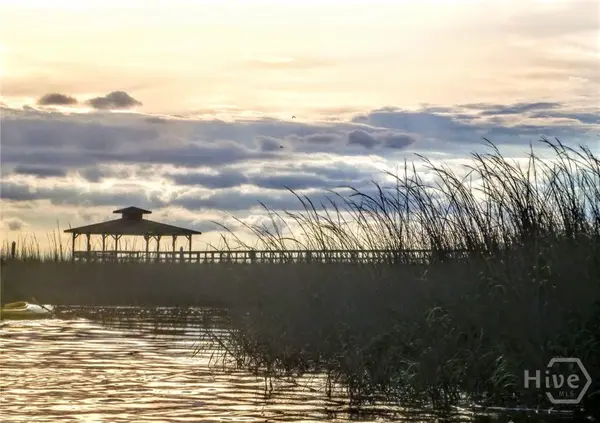 $109,999Active1.23 Acres
$109,999Active1.23 AcresLot 33 Coopers Point, Townsend, GA 31331
MLS# SA347869Listed by: PARKER SCOTT PROPERTIES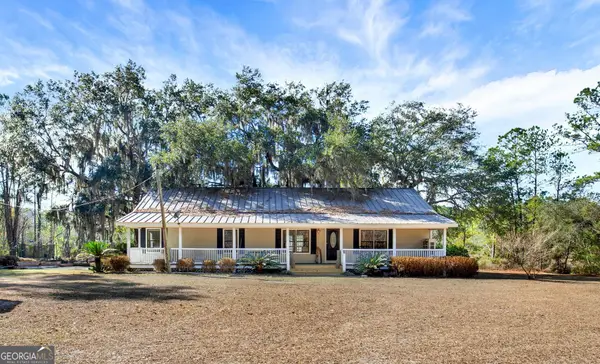 $305,000Active3 beds 2 baths1,731 sq. ft.
$305,000Active3 beds 2 baths1,731 sq. ft.1262 Doodle Hill Road Ne, Townsend, GA 31331
MLS# 10680503Listed by: Re/Max Accent $269,000Active3 beds 2 baths1,334 sq. ft.
$269,000Active3 beds 2 baths1,334 sq. ft.1065 Fiddler Trace Ne, Townsend, GA 31331
MLS# SA347855Listed by: KELLER WILLIAMS REALTY GOLDEN

