1121 Fair Hope Drive Ne, Townsend, GA 31331
Local realty services provided by:Better Homes and Gardens Real Estate Metro Brokers
1121 Fair Hope Drive Ne,Townsend, GA 31331
$849,000
- 4 Beds
- 4 Baths
- 4,200 sq. ft.
- Single family
- Active
Listed by: lori lynn
Office: coldwell banker access realty
MLS#:10556353
Source:METROMLS
Price summary
- Price:$849,000
- Price per sq. ft.:$202.14
- Monthly HOA dues:$137.5
About this home
Two Homes. One address. Live the good life in Belvedere Island Plantation. This gated coastal community features a neighborhood boat ramp, pool, tennis, and equestrian facilities. This 4BR / 3.5BA home on 1.48 acres features a bright open plan, chef’s kitchen, main-level master suite, and sunroom overlooking a private backyard. The home features tons of space and soaring high ceilings providing lots of natural light. A detached guest house with kitchenette and garage is perfect for multi-generational living or guests. Enjoy boating, horses, and a peaceful Lowcountry lifestyle—minutes from I-95 between Savannah and Brunswick. Move-in ready and built for relaxed, coastal living.
Contact an agent
Home facts
- Year built:1999
- Listing ID #:10556353
- Updated:December 30, 2025 at 11:39 AM
Rooms and interior
- Bedrooms:4
- Total bathrooms:4
- Full bathrooms:3
- Half bathrooms:1
- Living area:4,200 sq. ft.
Heating and cooling
- Cooling:Ceiling Fan(s), Electric
- Heating:Electric
Structure and exterior
- Roof:Composition
- Year built:1999
- Building area:4,200 sq. ft.
- Lot area:1.48 Acres
Schools
- High school:Mcintosh Academy
- Middle school:Mcintosh County
- Elementary school:Todd Grant
Utilities
- Water:Shared Well, Water Available
- Sewer:Septic Tank
Finances and disclosures
- Price:$849,000
- Price per sq. ft.:$202.14
- Tax amount:$3,129 (2024)
New listings near 1121 Fair Hope Drive Ne
- New
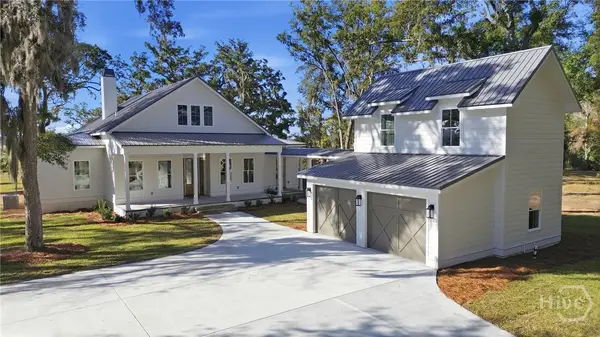 $1,150,000Active4 beds 4 baths3,353 sq. ft.
$1,150,000Active4 beds 4 baths3,353 sq. ft.3551 Julienton Drive Ne, Townsend, GA 31331
MLS# SA345072Listed by: ENGEL & VOLKERS 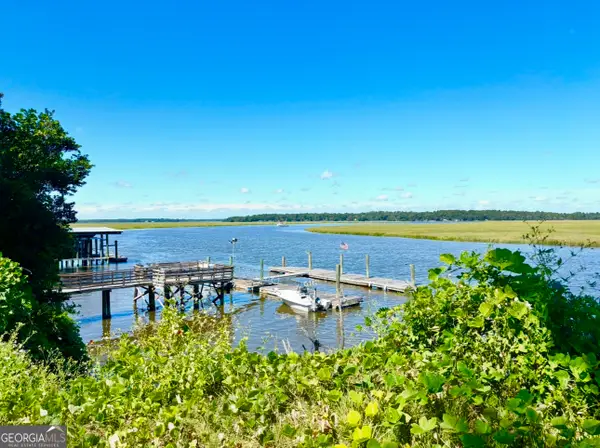 $425,000Active0.62 Acres
$425,000Active0.62 Acres1334 Azalea Road Ne, Townsend, GA 31331
MLS# 10656490Listed by: The Hawthorne Agency Inc.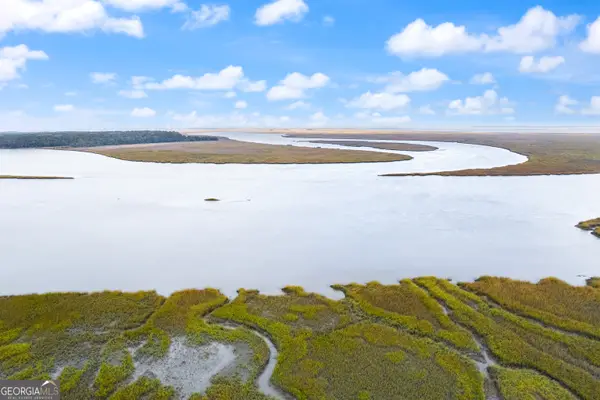 $250,000Active0.78 Acres
$250,000Active0.78 Acres0 Sutherland Bluff Drive Ne, Townsend, GA 31331
MLS# 10656238Listed by: Coldwell Banker Curry Residential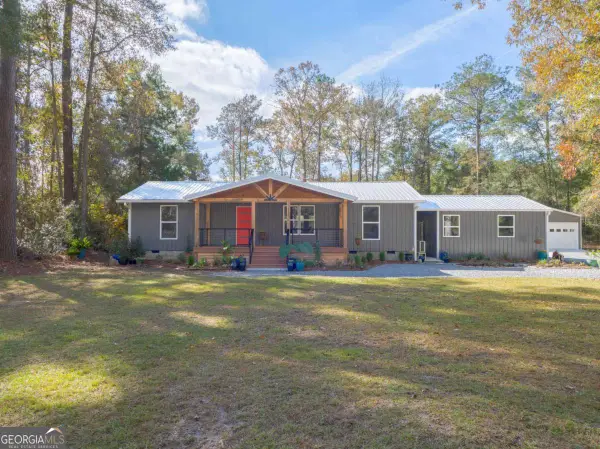 $397,000Active3 beds 2 baths1,275 sq. ft.
$397,000Active3 beds 2 baths1,275 sq. ft.1143 Fiddler Crab Drive, Townsend, GA 31331
MLS# 10654759Listed by: Local Realty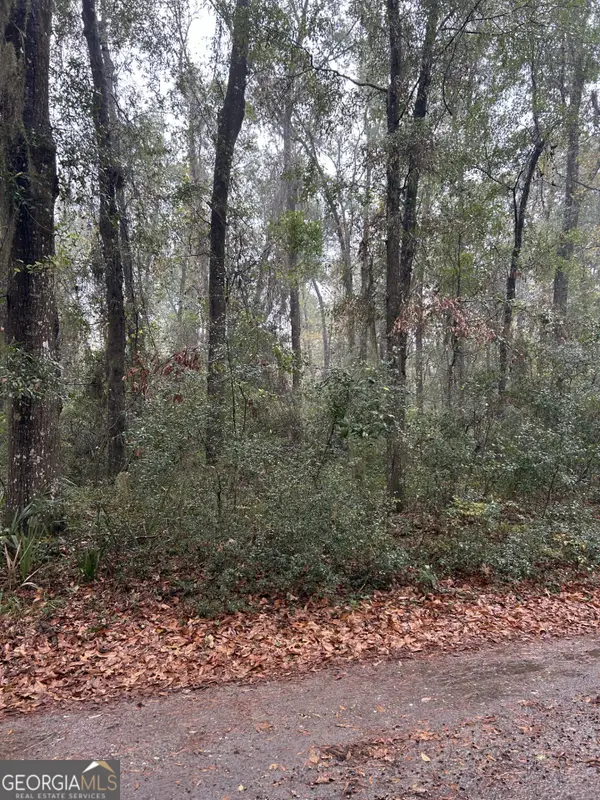 $24,000Active0.54 Acres
$24,000Active0.54 AcresLOT 15 Harmony Hill Lane, Townsend, GA 31331
MLS# 10654168Listed by: HODNETT COOPER REAL ESTATE,IN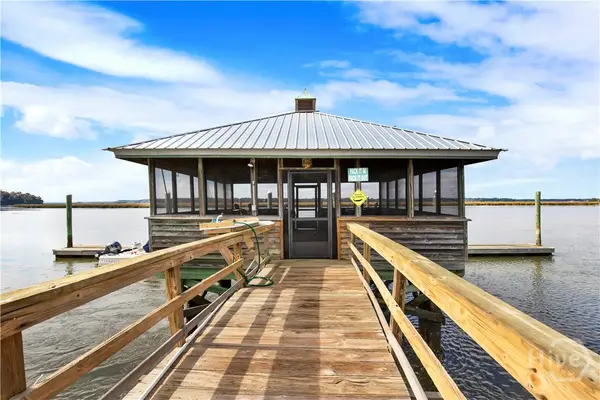 $59,000Active1.6 Acres
$59,000Active1.6 Acres53 NE Delegal Drive, Townsend, GA 31331
MLS# SA344878Listed by: KELLER WILLIAMS COASTAL AREA P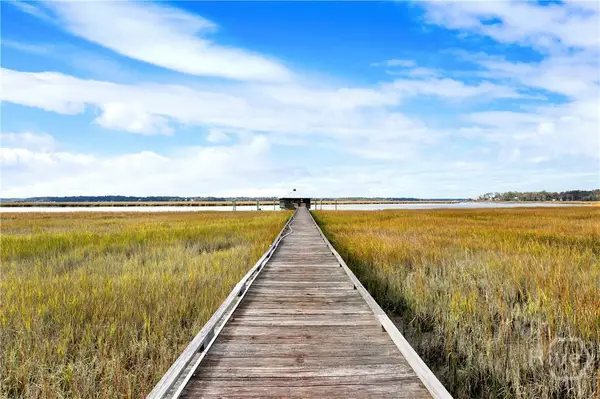 $59,000Active1.59 Acres
$59,000Active1.59 Acres52 NE Delegal Drive, Townsend, GA 31331
MLS# SA344875Listed by: KELLER WILLIAMS COASTAL AREA P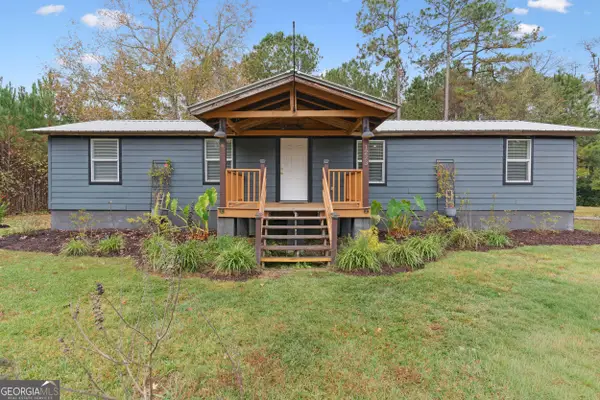 $270,000Active3 beds 2 baths1,115 sq. ft.
$270,000Active3 beds 2 baths1,115 sq. ft.1223 White Drive Ne, Townsend, GA 31331
MLS# 10652507Listed by: Coldwell Banker Curry Residential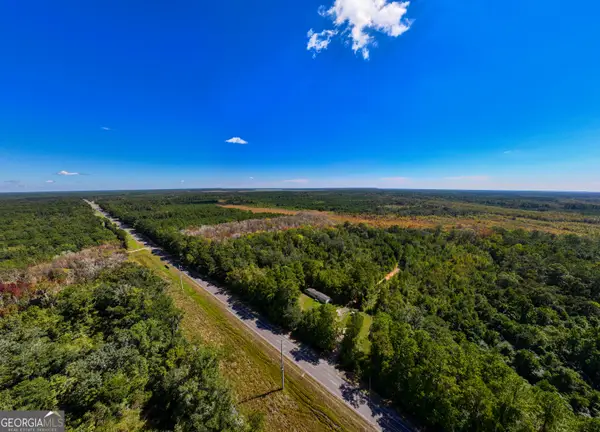 $28,000Pending4.41 Acres
$28,000Pending4.41 Acres4.41 ACRES Highway 17, Townsend, GA 31331
MLS# 10652147Listed by: Meadows Hale Realty Inc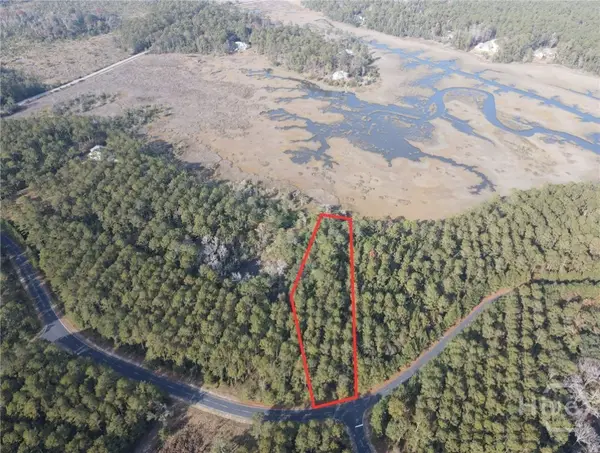 $49,000Active1.49 Acres
$49,000Active1.49 AcresLot 45 NE Marsh Way W, Townsend, GA 31331
MLS# SA344639Listed by: EPIQUE REALTY
