1181 Charlton Chase Lane Ne, Townsend, GA 31331
Local realty services provided by:Better Homes and Gardens Real Estate Lifestyle Property Partners
1181 Charlton Chase Lane Ne,Townsend, GA 31331
$329,900
- 4 Beds
- 3 Baths
- 1,863 sq. ft.
- Single family
- Active
Listed by: shelly s. lamonica
Office: realty one group inclusion
MLS#:SA340676
Source:NC_CCAR
Price summary
- Price:$329,900
- Price per sq. ft.:$177.08
About this home
Welcome home to 1181 Charlton Chase NE! Just 1 year new, this quality-built home offers 4 spacious bedrooms, 2.5 baths, and 1,863 sq ft of living space on a peaceful .91-acre cul-de-sac lot . Enjoy durable LVT flooring, energy-efficient windows, and a bright open layout perfect for everyday living or entertaining. The kitchen features abundant white cabinetry, tons of counter space, a center island, recessed lighting, and stainless steel appliances. Upstairs, the primary suite with tray ceiling has a large walk-in closet, and tiled walk-in shower. Three additional bedrooms share a full bath, and the spacious laundry room is conveniently located upstairs. Relax on the extended back patio overlooking your private, wooded lot where nature abounds in your own backyard. Additional features include a full-home water filtration system and attached 2-car garage.
Contact an agent
Home facts
- Year built:2023
- Listing ID #:SA340676
- Added:132 day(s) ago
- Updated:February 26, 2026 at 11:22 AM
Rooms and interior
- Bedrooms:4
- Total bathrooms:3
- Full bathrooms:2
- Half bathrooms:1
- Living area:1,863 sq. ft.
Heating and cooling
- Cooling:Central Air
- Heating:Electric, Heat Pump, Heating
Structure and exterior
- Year built:2023
- Building area:1,863 sq. ft.
- Lot area:0.91 Acres
Schools
- High school:McIntosh
- Middle school:McIntosh
- Elementary school:Todd Grant
Utilities
- Water:Shared Well
Finances and disclosures
- Price:$329,900
- Price per sq. ft.:$177.08
New listings near 1181 Charlton Chase Lane Ne
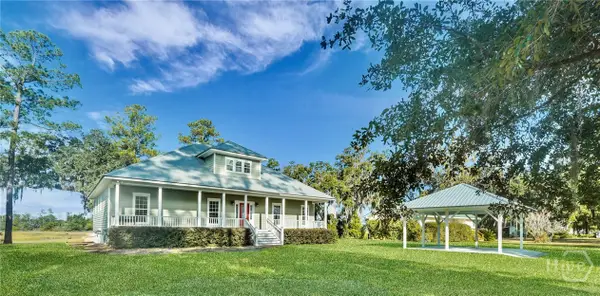 $499,900Active4 beds 3 baths2,295 sq. ft.
$499,900Active4 beds 3 baths2,295 sq. ft.1261 Otter Slide Loop Ne, Townsend, GA 31305
MLS# SA343800Listed by: HOMESMART- New
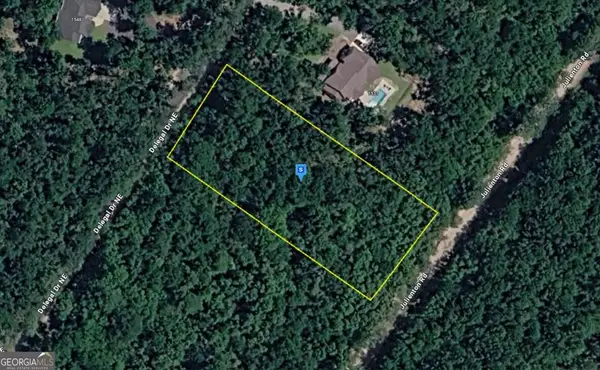 $59,999Active1.19 Acres
$59,999Active1.19 Acres1545 Delegal Drive, Townsend, GA 31331
MLS# 10697985Listed by: Landmark Realty Group - New
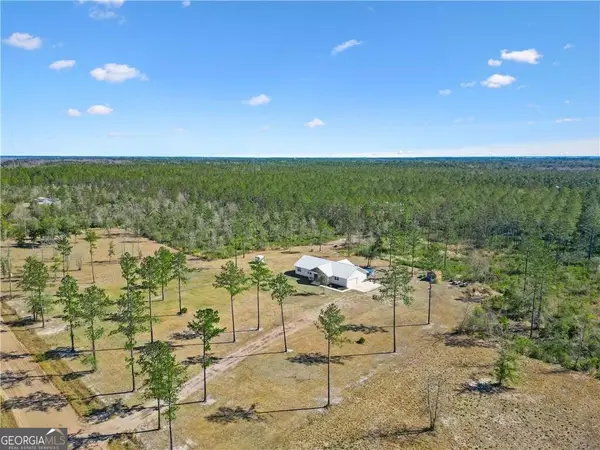 $649,000Active3 beds 2 baths2,026 sq. ft.
$649,000Active3 beds 2 baths2,026 sq. ft.1757 Mcintosh Trl Se, Townsend, GA 31331
MLS# 10697709Listed by: BHHS Hodnett Cooper Real Estate - New
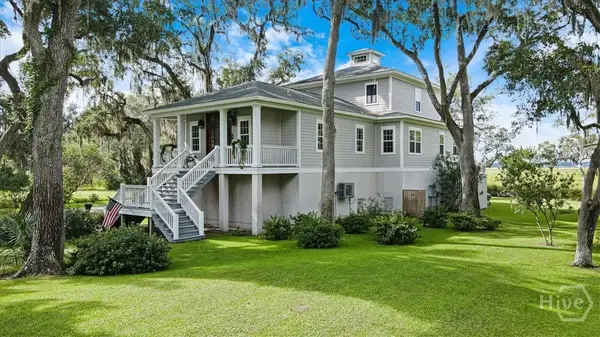 $825,000Active4 beds 4 baths3,000 sq. ft.
$825,000Active4 beds 4 baths3,000 sq. ft.3217 Coopers Point Drive, Townsend, GA 31331
MLS# SA349659Listed by: SPARTINA REAL ESTATE 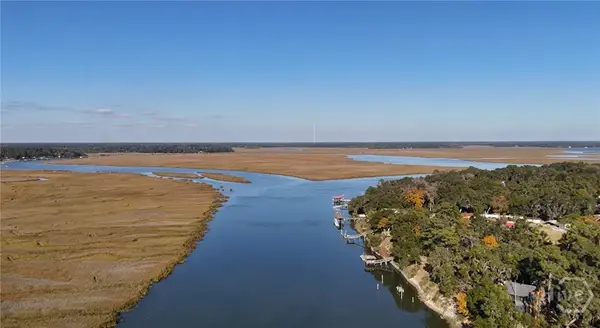 $525,000Active2 beds 2 baths900 sq. ft.
$525,000Active2 beds 2 baths900 sq. ft.2423 NE Johnson Road, Townsend, GA 31331
MLS# SA348880Listed by: REALTY ONE GROUP INCLUSION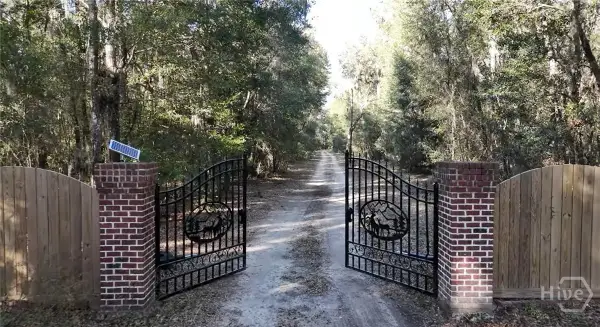 $2,500,000Active13.51 Acres
$2,500,000Active13.51 Acres2421 NE Johnson Road, Townsend, GA 31331
MLS# SA348882Listed by: REALTY ONE GROUP INCLUSION- New
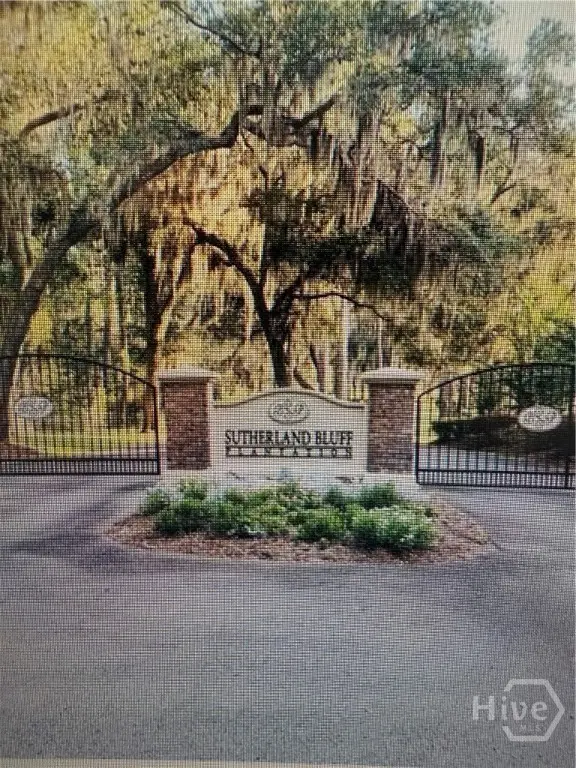 $189,900Active1.2 Acres
$189,900Active1.2 AcresLot 16/17 Marshview Drive Ne, Townsend, GA 31331
MLS# SA349231Listed by: NEXT MOVE REAL ESTATE LLC 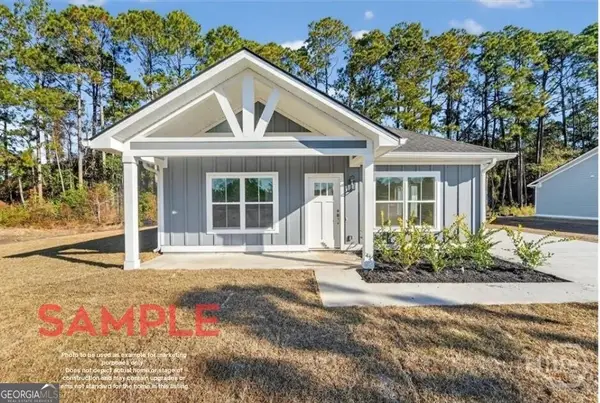 $224,900Active3 beds 2 baths1,250 sq. ft.
$224,900Active3 beds 2 baths1,250 sq. ft.LOT 1 Thompson Road Ne, Townsend, GA 31331
MLS# 10689181Listed by: Coldwell Banker Southern Coast $24,000Active-- beds -- baths
$24,000Active-- beds -- baths4.41 ACRES Highway 17, Townsend, GA 31331
MLS# 10689163Listed by: Meadows Hale Realty Inc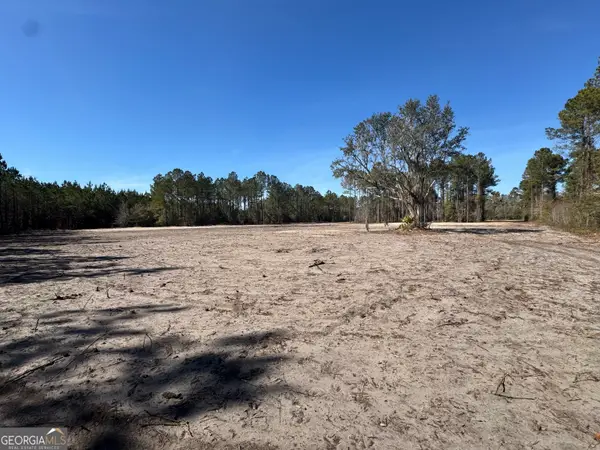 $149,000Active5.35 Acres
$149,000Active5.35 Acres0 Hawthorne Road Ne, Townsend, GA 31331
MLS# 10689014Listed by: Rawls Realty Inc.

