1187 Sapelo Circle Ne, Townsend, GA 31331
Local realty services provided by:Better Homes and Gardens Real Estate Elliott Coastal Living
1187 Sapelo Circle Ne,Townsend, GA 31331
$559,900
- 3 Beds
- 3 Baths
- 2,172 sq. ft.
- Single family
- Pending
Listed by: suzanne thomas
Office: real broker, llc.
MLS#:SA341177
Source:NC_CCAR
Price summary
- Price:$559,900
- Price per sq. ft.:$257.78
About this home
Welcome to coastal luxury living in beautiful Belvedere Island Plantation. This stunning home combines timeless Southern charm with modern elegance. Enjoy tranquil pond view and large back yard from your sunroom complete with automatic shades. Relax on your front porch surrounded by nature. Inside, the open concept floor plan showcases an oversized kitchen with high-end finishes and appliances and large island perfect for entertaining. Each of the 3 bedrooms features its own private bathroom offering comfort and privacy for family and guests alike. Elegant design details and impeccable craftsmanship are found throughout this exquisite home--ideal for those seeking both luxury and serenity in one of the most desirable communities. Belvedere is a gated community that features both a boat hoist and boat ramp, dockage, clubhouse, stables with pasture, ponds, walking/golf cart paths, swimming pool and tennis/pickle ball courts.
Contact an agent
Home facts
- Year built:2006
- Listing ID #:SA341177
- Added:40 day(s) ago
- Updated:November 26, 2025 at 09:01 AM
Rooms and interior
- Bedrooms:3
- Total bathrooms:3
- Full bathrooms:3
- Living area:2,172 sq. ft.
Heating and cooling
- Cooling:Central Air
- Heating:Electric, Heating
Structure and exterior
- Year built:2006
- Building area:2,172 sq. ft.
- Lot area:0.74 Acres
Schools
- High school:McIntosh Academy
- Middle school:McIntosh Middle
- Elementary school:Todd Grant
Utilities
- Water:Shared Well
Finances and disclosures
- Price:$559,900
- Price per sq. ft.:$257.78
New listings near 1187 Sapelo Circle Ne
 $949,000Active-- beds -- baths
$949,000Active-- beds -- baths85 ACRES Catfish Farm Road Se, Townsend, GA 31331
MLS# 10631878Listed by: Meadows Hale Realty Inc- New
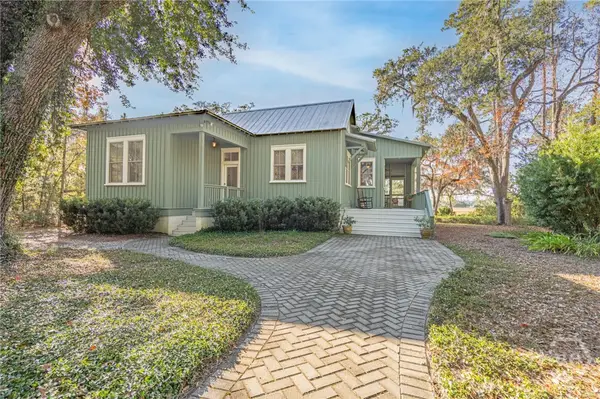 Listed by BHGRE$624,500Active3 beds 3 baths1,870 sq. ft.
Listed by BHGRE$624,500Active3 beds 3 baths1,870 sq. ft.3649 Julienton Drive Ne, Townsend, GA 31331
MLS# SA344013Listed by: BETTER HOMES AND GARDENS REAL - New
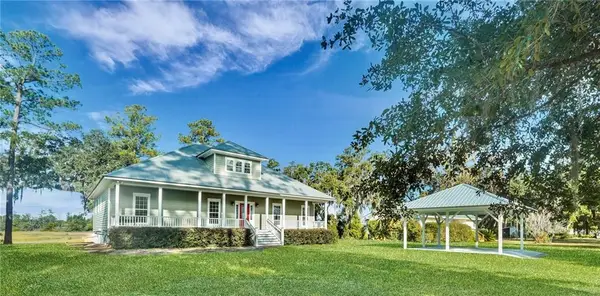 $524,900Active4 beds 3 baths2,295 sq. ft.
$524,900Active4 beds 3 baths2,295 sq. ft.1261 Otter Slide Loop Ne, Townsend, GA 31331
MLS# 7681839Listed by: HOMESMART - New
 $569,000Active3 beds 2 baths2,091 sq. ft.
$569,000Active3 beds 2 baths2,091 sq. ft.1069 Fair Hope Drive Ne, Townsend, GA 31331
MLS# SA343879Listed by: REAL BROKER, LLC - New
 $25,000Active0.96 Acres
$25,000Active0.96 Acres0 Briar Patch Lot 15 Place, Townsend, GA 31331
MLS# 10645384Listed by: HODNETT COOPER REAL ESTATE,IN - New
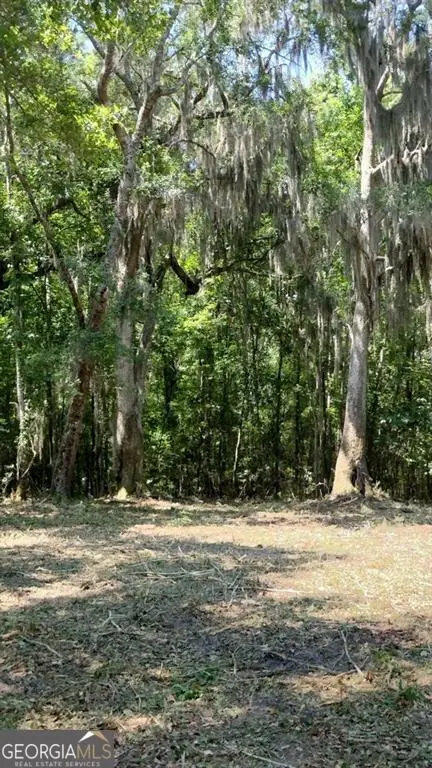 $25,000Active0.98 Acres
$25,000Active0.98 Acres0 Briar Patch Lot 16 Place, Townsend, GA 31331
MLS# 10645386Listed by: HODNETT COOPER REAL ESTATE,IN - New
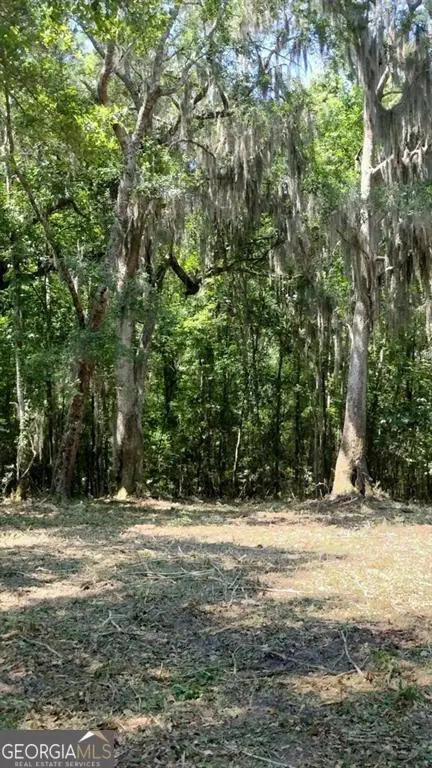 $28,000Active1.33 Acres
$28,000Active1.33 Acres0 Briar Patch Lot 28 Place, Townsend, GA 31331
MLS# 10645387Listed by: HODNETT COOPER REAL ESTATE,IN - New
 $52,000Active1.11 Acres
$52,000Active1.11 Acres0 Briar Patch Lot 29 Place, Townsend, GA 31331
MLS# 10645389Listed by: HODNETT COOPER REAL ESTATE,IN - New
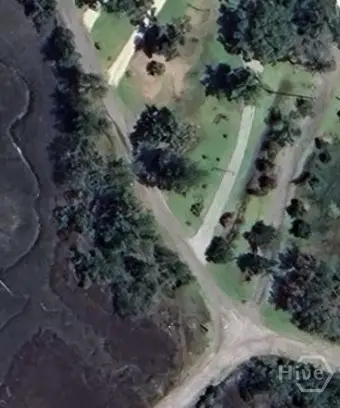 $142,000Active0.86 Acres
$142,000Active0.86 Acres1179 NE River Plantation Place, Townsend, GA 31331
MLS# SA341227Listed by: TODAY REAL ESTATE, LLC - New
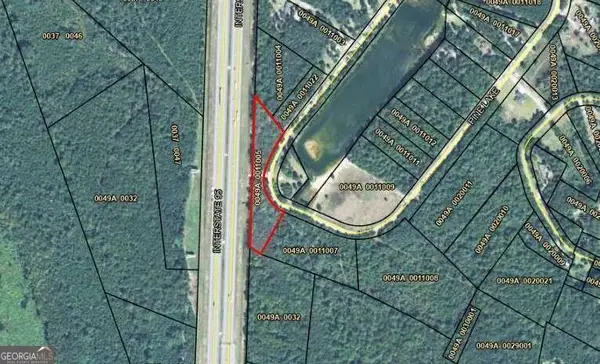 $32,100Active3.21 Acres
$32,100Active3.21 AcresLOT 27B Eulonia Lake Estates Road Sw, Townsend, GA 31331
MLS# 10644735Listed by: HODNETT COOPER REAL ESTATE,IN
