1150 Back Valley Road, Trenton, GA 30752
Local realty services provided by:Better Homes and Gardens Real Estate Jackson Realty
1150 Back Valley Road,Trenton, GA 30752
$700,000
- 4 Beds
- 3 Baths
- 2,428 sq. ft.
- Farm
- Active
Listed by: iris rodger
Office: keller williams realty
MLS#:1513579
Source:TN_CAR
Price summary
- Price:$700,000
- Price per sq. ft.:$288.3
About this home
Welcome to your dream retreat—39 breathtaking rolling acres offering a perfect blend of open space and natural beauty. With 14 acres cleared and 6-7 acres fully fenced, this property is ideal for equestrian enthusiasts, hobby farmers, or those seeking tranquility with room to roam. The centerpiece is a large, well-equipped barn featuring two horse stalls, a spacious tack room, water, electricity, and a convenient wash bay. Adjacent is a covered carport designed for an RV or horse trailer, complete with its own septic system and electric hookup for RV use. Enjoy serene afternoons by your stocked pond, ride in the designated arena, or explore the property's dramatic natural boulders and sweeping pastureland. The panoramic mountain views offer a stunning backdrop in every season. The main home was completely gutted and renovated in 2014, including a brand-new kitchen, sunroom, updated wiring and plumbing, crawl space encapsulation, and energy-efficient windows. The roof was just replaced in 2024—ready for years of worry-free living. Also on the property is a detached office or guest house with a kitchenette and private bathroom—perfect for visitors, remote work, or potential rental income. Low county taxes with the acreage being in the Dade County Conservation status (can be transferred to new buyers)
Located just minutes from a local golf course, this one-of-a-kind property combines luxury, functionality, and natural beauty. Opportunities like this are rare—schedule your private showing today!
Contact an agent
Home facts
- Year built:1978
- Listing ID #:1513579
- Added:207 day(s) ago
- Updated:December 18, 2025 at 08:51 PM
Rooms and interior
- Bedrooms:4
- Total bathrooms:3
- Full bathrooms:3
- Living area:2,428 sq. ft.
Heating and cooling
- Cooling:Central Air, Electric
- Heating:Central, Electric, Heating
Structure and exterior
- Roof:Shingle
- Year built:1978
- Building area:2,428 sq. ft.
- Lot area:39.84 Acres
Utilities
- Water:Public, Water Connected
- Sewer:Septic Tank
Finances and disclosures
- Price:$700,000
- Price per sq. ft.:$288.3
- Tax amount:$883
New listings near 1150 Back Valley Road
- New
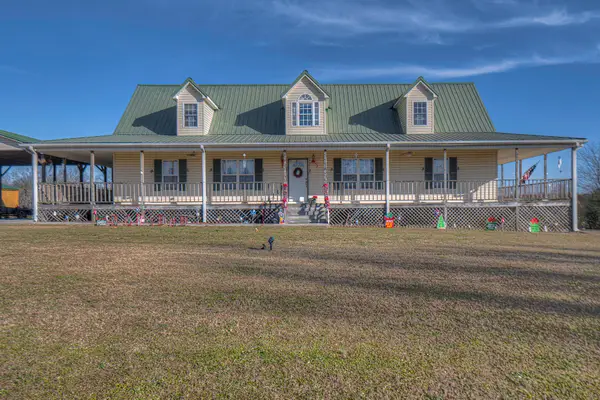 $415,000Active4 beds 3 baths2,700 sq. ft.
$415,000Active4 beds 3 baths2,700 sq. ft.80 Ivey Road, Trenton, GA 30752
MLS# 1525357Listed by: 1 PERCENT LISTS SCENIC CITY 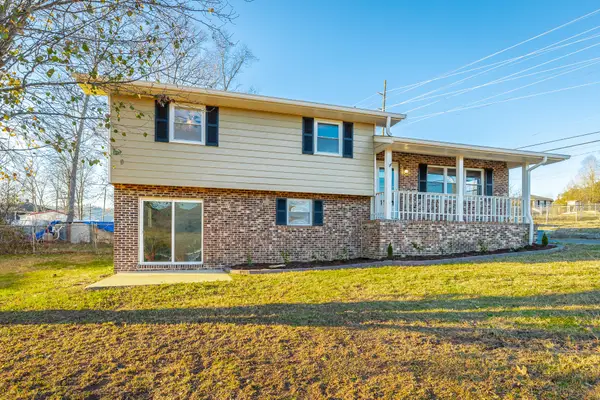 $249,900Pending3 beds 3 baths1,964 sq. ft.
$249,900Pending3 beds 3 baths1,964 sq. ft.185 Glenview Drive, Trenton, GA 30752
MLS# 1525165Listed by: CRYE-LEIKE, REALTORS- New
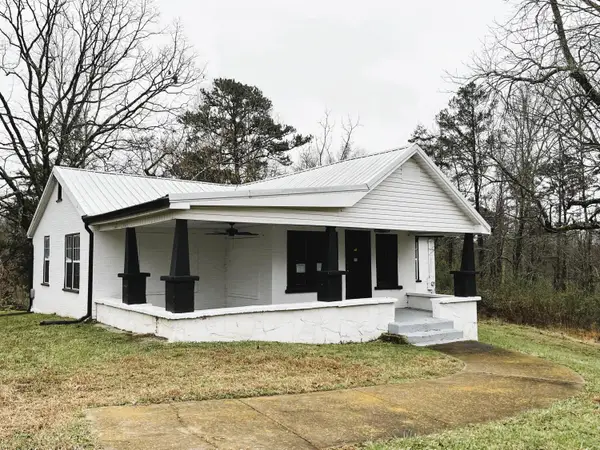 $229,000Active3 beds 2 baths1,161 sq. ft.
$229,000Active3 beds 2 baths1,161 sq. ft.48 Frank Gass Road, Trenton, GA 30752
MLS# 1525091Listed by: TEEMS & TEEMS REALTY 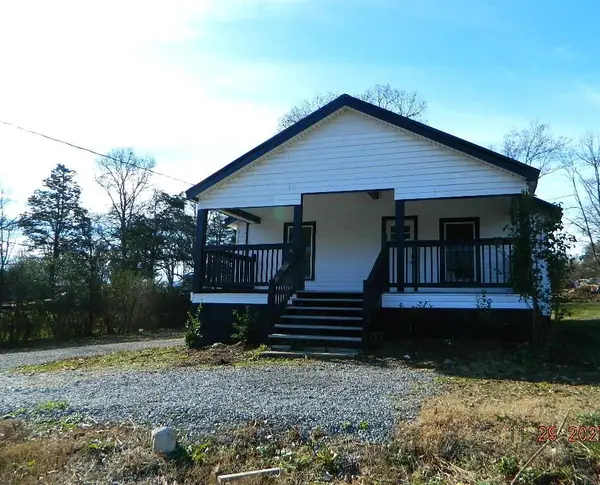 $249,900Active3 beds 2 baths1,232 sq. ft.
$249,900Active3 beds 2 baths1,232 sq. ft.171 Hicks Hollow Road, Trenton, GA 30752
MLS# 1524660Listed by: BHHS SOUTHERN ROUTES REALTY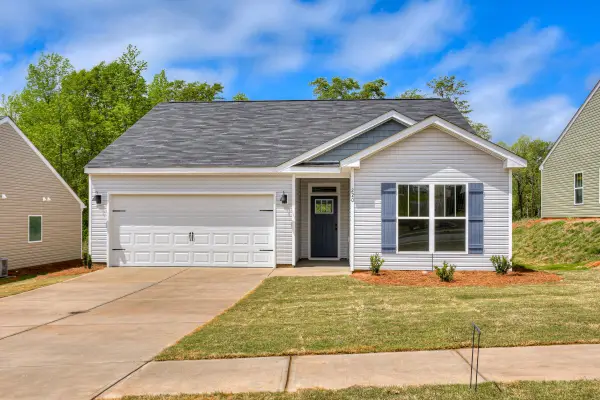 $254,400Active3 beds 2 baths1,360 sq. ft.
$254,400Active3 beds 2 baths1,360 sq. ft.132 Traditions Drive, Trenton, SC 29847
MLS# 220696Listed by: REAL BROKER LLC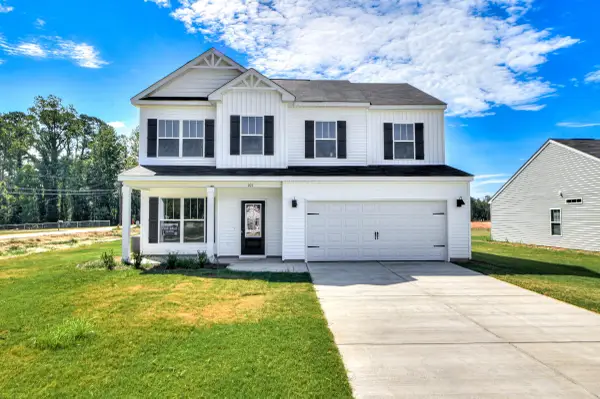 $335,400Active5 beds 3 baths2,267 sq. ft.
$335,400Active5 beds 3 baths2,267 sq. ft.128 Traditions Drive, Trenton, SC 29847
MLS# 220695Listed by: REAL BROKER LLC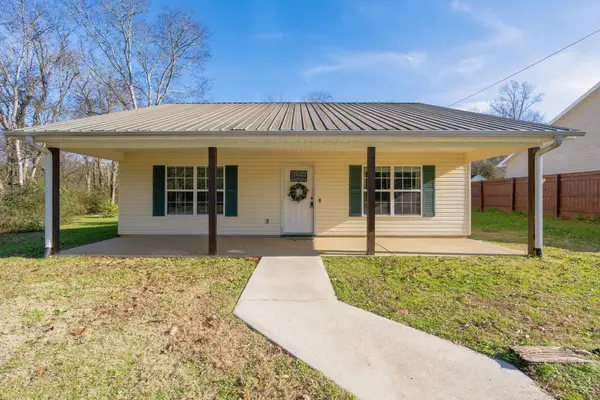 $190,000Active2 beds 1 baths1,156 sq. ft.
$190,000Active2 beds 1 baths1,156 sq. ft.380 Walnut Avenue, Trenton, GA 30752
MLS# 3051056Listed by: GREATER DOWNTOWN REALTY DBA KELLER WILLIAMS REALTY $225,000Pending3 beds 2 baths1,104 sq. ft.
$225,000Pending3 beds 2 baths1,104 sq. ft.46 Williams Street, Trenton, GA 30752
MLS# 1524504Listed by: CENTURY 21 BELLORA $170,000Pending3 beds 2 baths1,512 sq. ft.
$170,000Pending3 beds 2 baths1,512 sq. ft.15235 Us 11, Trenton, GA 30752
MLS# 1524417Listed by: KELLER WILLIAMS REALTY $340,000Active3 beds 3 baths2,432 sq. ft.
$340,000Active3 beds 3 baths2,432 sq. ft.100 Tripp Lane, Trenton, GA 30752
MLS# 1524270Listed by: FAIRCLOTH REALTY
