292 District Line Road, Trenton, GA 30752
Local realty services provided by:Better Homes and Gardens Real Estate Jackson Realty
292 District Line Road,Trenton, GA 30752
$450,000
- 3 Beds
- 3 Baths
- 2,940 sq. ft.
- Single family
- Active
Listed by: wade trammell, jeffrey gardner
Office: keller williams realty
MLS#:1525048
Source:TN_CAR
Price summary
- Price:$450,000
- Price per sq. ft.:$153.06
About this home
Welcome to 292 District Line Road! A home that truly checks every box, offering style, space, and freedom on a level 1 acre lot with no deed restrictions. This impressive 3 bedroom, 3 bath property blends comfort and craftsmanship from the moment you step inside. The open concept living area flows seamlessly into a beautiful kitchen featuring granite counters, a striking stone island, and a matching stone backsplash that adds warmth and character. The primary suite provides a peaceful retreat, while the additional bedrooms offer plenty of room for family or guests. If you need more space, the large bonus room is perfect for a media room, home gym, playroom, or even a fourth bedroom setup to fit your lifestyle.
A standout feature of this property is the oversized garage, designed with the enthusiast in mind. With tall 10 foot doors, abundant floor space, and a 10000 pound car lift already in place, it is ideal for automotive projects, hobbies, storage, or your dream workshop.
Out back, the large covered and screened in porch is a true place to unwind. This spacious outdoor retreat features a relaxing hot tub and a cozy gas fireplace, creating a comfortable year round space for gatherings or quiet evenings. Whether you are enjoying morning coffee, hosting friends, or ending the day with a peaceful soak, this porch offers the perfect backdrop.
With thoughtful upgrades, generous living areas, and standout amenities throughout, this property delivers a rare combination of comfort, versatility, and capability. Do not miss your opportunity to make it yours. Schedule your private showing today!
Contact an agent
Home facts
- Year built:2016
- Listing ID #:1525048
- Added:199 day(s) ago
- Updated:February 22, 2026 at 03:30 PM
Rooms and interior
- Bedrooms:3
- Total bathrooms:3
- Full bathrooms:3
- Living area:2,940 sq. ft.
Heating and cooling
- Cooling:Central Air, Dual, Electric, Zoned
- Heating:Central, Heat Pump, Heating
Structure and exterior
- Roof:Shingle
- Year built:2016
- Building area:2,940 sq. ft.
- Lot area:1.03 Acres
Utilities
- Water:Public, Water Connected
- Sewer:Septic Tank
Finances and disclosures
- Price:$450,000
- Price per sq. ft.:$153.06
- Tax amount:$3,488
New listings near 292 District Line Road
- New
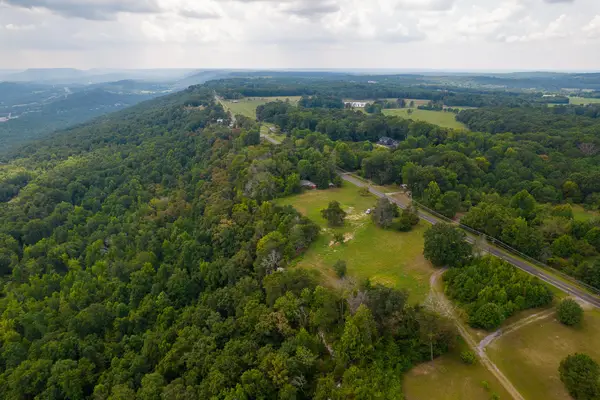 $199,000Active1.35 Acres
$199,000Active1.35 Acres0 Brow Road, Trenton, GA 30752
MLS# 3133858Listed by: SOUTHEASTERN LAND GROUP, LLC - New
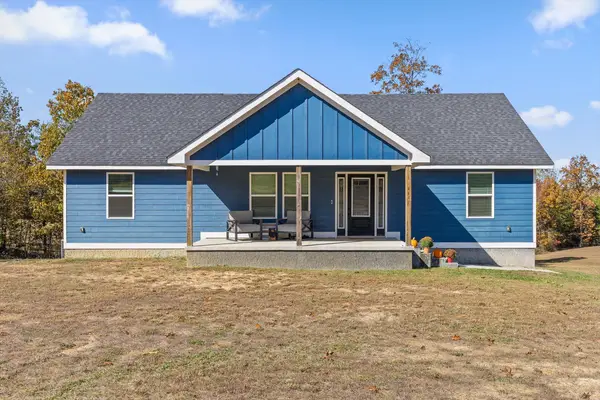 $385,000Active4 beds 3 baths2,600 sq. ft.
$385,000Active4 beds 3 baths2,600 sq. ft.227 South Deer Run Road, Trenton, GA 30752
MLS# 1528824Listed by: BERKSHIRE HATHAWAY HOMESERVICES J DOUGLAS PROPERTIES - New
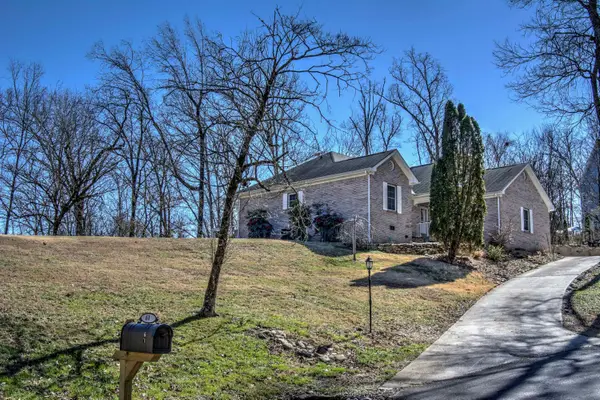 $343,000Active3 beds 2 baths1,588 sq. ft.
$343,000Active3 beds 2 baths1,588 sq. ft.61 Lake Drive, Trenton, GA 30752
MLS# 1528596Listed by: BHHS SOUTHERN ROUTES REALTY  $249,900Active3 beds 2 baths1,360 sq. ft.
$249,900Active3 beds 2 baths1,360 sq. ft.173 Traditions Drive, Trenton, SC 29847
MLS# 551947Listed by: REALTY ONE GROUP VISIONARIES- Open Sun, 2 to 4pm
 $395,000Active4 beds 3 baths2,527 sq. ft.
$395,000Active4 beds 3 baths2,527 sq. ft.185 Bell Lake Drive, Trenton, GA 30752
MLS# 1528231Listed by: BHHS SOUTHERN ROUTES REALTY - Open Sun, 1 to 3pm
 $275,400Active4 beds 2 baths1,672 sq. ft.
$275,400Active4 beds 2 baths1,672 sq. ft.144 Traditions Drive, Trenton, SC 29847
MLS# 551901Listed by: REAL BROKER - SC - Open Sun, 6 to 8pm
 $265,400Active3 beds 2 baths1,554 sq. ft.
$265,400Active3 beds 2 baths1,554 sq. ft.140 Traditions Drive, Trenton, SC 29847
MLS# 221685Listed by: REAL BROKER LLC  $237,500Active3 beds 2 baths1,456 sq. ft.
$237,500Active3 beds 2 baths1,456 sq. ft.259 Bernice Drive, Trenton, GA 30752
MLS# 1527630Listed by: ARTHUR REAL ESTATE SERV., LLC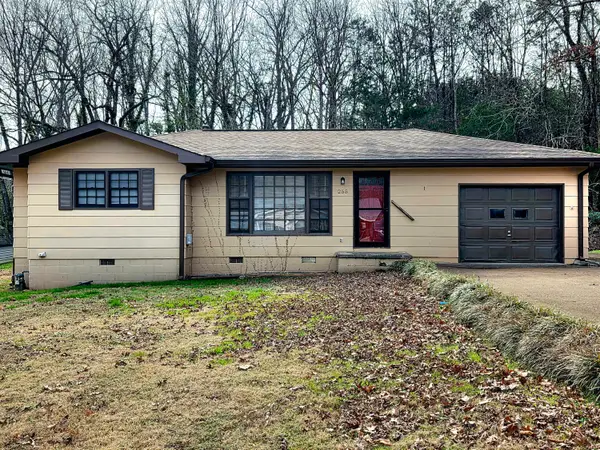 $179,900Active3 beds 2 baths990 sq. ft.
$179,900Active3 beds 2 baths990 sq. ft.255 Canary Avenue, Trenton, GA 30752
MLS# 1527289Listed by: BHHS SOUTHERN ROUTES REALTY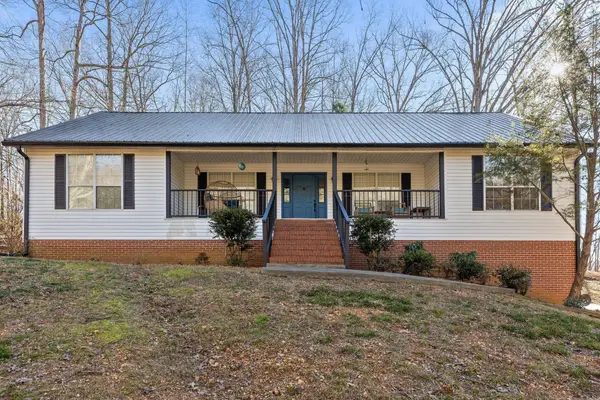 $425,000Active3 beds 3 baths2,943 sq. ft.
$425,000Active3 beds 3 baths2,943 sq. ft.598 Lake Hills Drive, Trenton, GA 30752
MLS# 3111121Listed by: EXP REALTY LLC

