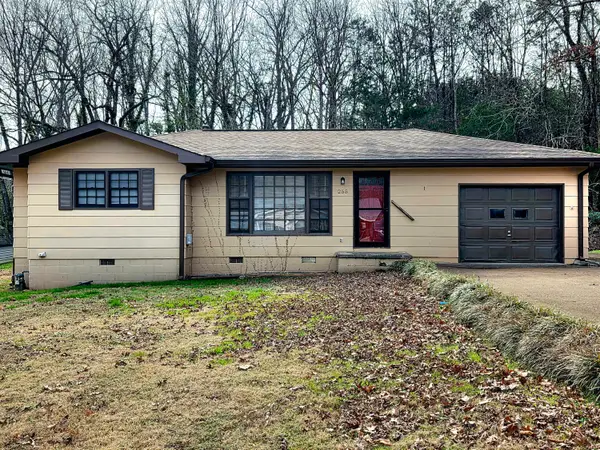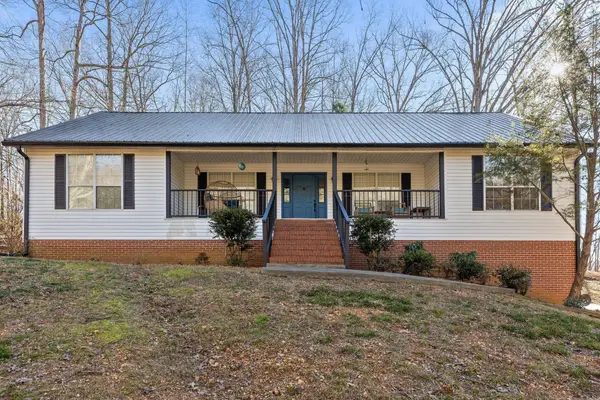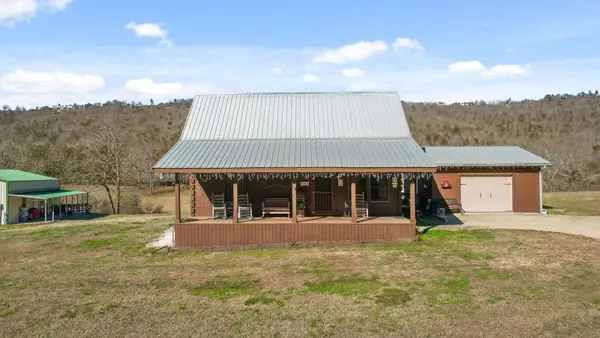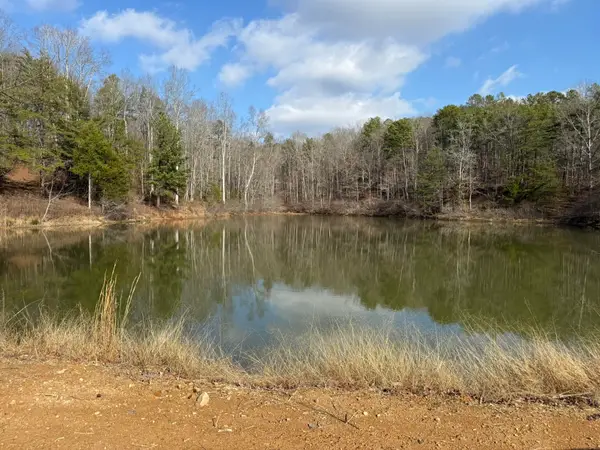2969 Worley Chapel Road, Trenton, GA 30752
Local realty services provided by:Better Homes and Gardens Real Estate Jackson Realty
2969 Worley Chapel Road,Trenton, GA 30752
$489,000
- 4 Beds
- 4 Baths
- 3,080 sq. ft.
- Single family
- Pending
Listed by: robin garner
Office: bhhs southern routes realty
MLS#:1512179
Source:TN_CAR
Price summary
- Price:$489,000
- Price per sq. ft.:$158.77
About this home
Welcome to this stunning ranch-style home boasting nearly 3,100 sq. ft. of well-designed living space. This 4-bedroom, 3.5-bath residence features a luxurious master wing complete with two walk-in closets, an updated shower, a spacious garden tub, and private outdoor access. Ideal for entertaining, the home offers multiple patios that flow seamlessly into the beautifully landscaped 2.5-3 acre fenced lawn. The property also includes several detached garages and outbuildings for added versatility. Beyond the main lawn, you'll find a separate fenced pasture with a freestanding barn, a serene pond, and a gently flowing creek—perfect for hobby farming or simply enjoying the outdoors. Located in a quiet, welcoming neighborhood just 30 minutes from downtown Chattanooga, this property offers the perfect balance of peaceful country living and convenient city access. Don't miss this rare combination of comfort, space, and rural charm!
NEW LISTING - 3061 Worley Chapel Road, Trenton, GA 30752 with 6.66 acres. MLS #1513642 could give additional acreage!
Contact an agent
Home facts
- Year built:1980
- Listing ID #:1512179
- Added:286 day(s) ago
- Updated:February 10, 2026 at 08:36 AM
Rooms and interior
- Bedrooms:4
- Total bathrooms:4
- Full bathrooms:3
- Half bathrooms:1
- Living area:3,080 sq. ft.
Heating and cooling
- Cooling:Central Air
Structure and exterior
- Year built:1980
- Building area:3,080 sq. ft.
- Lot area:7.7 Acres
Utilities
- Water:Private, Water Connected
- Sewer:Septic Tank
Finances and disclosures
- Price:$489,000
- Price per sq. ft.:$158.77
- Tax amount:$3,249
New listings near 2969 Worley Chapel Road
- New
 $249,900Active3 beds 2 baths1,360 sq. ft.
$249,900Active3 beds 2 baths1,360 sq. ft.173 Traditions Drive, Trenton, SC 29847
MLS# 221726Listed by: REALTY ONE GROUP VISIONARIES - New
 $395,000Active4 beds 3 baths2,527 sq. ft.
$395,000Active4 beds 3 baths2,527 sq. ft.185 Bell Lake Drive, Trenton, GA 30752
MLS# 1528231Listed by: BHHS SOUTHERN ROUTES REALTY - Open Fri, 1 to 4pmNew
 $275,400Active4 beds 2 baths1,672 sq. ft.
$275,400Active4 beds 2 baths1,672 sq. ft.144 Traditions Drive, Trenton, SC 29847
MLS# 551901Listed by: REAL BROKER - SC - Open Fri, 1 to 4pmNew
 $265,400Active3 beds 2 baths1,554 sq. ft.
$265,400Active3 beds 2 baths1,554 sq. ft.140 Traditions Drive, Trenton, SC 29847
MLS# 551902Listed by: REAL BROKER - SC  $237,500Active3 beds 2 baths1,456 sq. ft.
$237,500Active3 beds 2 baths1,456 sq. ft.259 Bernice Drive, Trenton, GA 30752
MLS# 1527630Listed by: ARTHUR REAL ESTATE SERV., LLC $179,900Active3 beds 2 baths990 sq. ft.
$179,900Active3 beds 2 baths990 sq. ft.255 Canary Avenue, Trenton, GA 30752
MLS# 1527289Listed by: BHHS SOUTHERN ROUTES REALTY $425,000Active3 beds 3 baths2,943 sq. ft.
$425,000Active3 beds 3 baths2,943 sq. ft.598 Lake Hills Drive, Trenton, GA 30752
MLS# 3111121Listed by: EXP REALTY LLC $400,000Active3 beds 3 baths1,557 sq. ft.
$400,000Active3 beds 3 baths1,557 sq. ft.3382 Back Valley Road, Trenton, GA 30752
MLS# 3111936Listed by: EXP REALTY LLC $49,990Active8.4 Acres
$49,990Active8.4 Acres0 Hicks Hollow Road, Trenton, GA 30752
MLS# 10675304Listed by: Beycome Brokerage Realty LLC $200,000Active18.75 Acres
$200,000Active18.75 Acres18.75 Ac Grant Rd, Trenton, GA 30752
MLS# 1526936Listed by: BHHS SOUTHERN ROUTES REALTY

