Local realty services provided by:Better Homes and Gardens Real Estate Signature Brokers
42 Case Circle,Trenton, GA 30752
$889,900
- 4 Beds
- 3 Baths
- 4,038 sq. ft.
- Single family
- Active
Listed by: vickie mcbryar
Office: bhhs southern routes realty
MLS#:1523149
Source:TN_CAR
Price summary
- Price:$889,900
- Price per sq. ft.:$220.38
About this home
Luxurious Living Just Minutes from Chattanooga! This stunning home offers space, comfort, and elegance with a thoughtfully designed floor plan perfect for family and guests alike. The main level features two master suites, a guest bedroom, and a spacious great room with a woodburning fireplace and formal dining area --- ideal for entertaining or relaxing in style. The kitchen is a chef's dream with a large granite island, breakfast nook, and plenty of storage.Upstairs, you'll find a second great room, an office, an additional bedroom, and a full bath -- providing flexibility for work or multi-generational living. Beautiful hardwood, tile, and carpet flow throughout the home, Enjoy outdoor living at its finest with a sparkling in ground pool, expansive deck, and pool house complete with a full bath, kitchenette, and living room --perfect for gatherings or overnight guests. A three car garage adds ample parking and storage. Home was updated in 2020 and well maintained.. Conveniently located near shopping and the interstate, this property offers the best of both worlds--quiet luxury and quick access to everything, just 20 minutes from Chattanooga.
Contact an agent
Home facts
- Year built:2006
- Listing ID #:1523149
- Added:92 day(s) ago
- Updated:January 29, 2026 at 04:11 PM
Rooms and interior
- Bedrooms:4
- Total bathrooms:3
- Full bathrooms:3
- Living area:4,038 sq. ft.
Heating and cooling
- Cooling:Central Air, Electric
- Heating:Central, Electric, Heating
Structure and exterior
- Roof:Shingle
- Year built:2006
- Building area:4,038 sq. ft.
- Lot area:1.74 Acres
Utilities
- Water:Public, Water Connected
- Sewer:Public Sewer, Sewer Connected
Finances and disclosures
- Price:$889,900
- Price per sq. ft.:$220.38
- Tax amount:$2,660
New listings near 42 Case Circle
- New
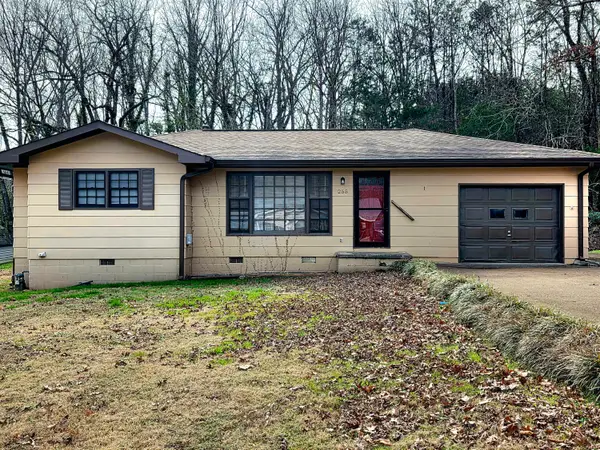 $185,000Active3 beds 2 baths990 sq. ft.
$185,000Active3 beds 2 baths990 sq. ft.255 Canary Avenue, Trenton, GA 30752
MLS# 1527289Listed by: BHHS SOUTHERN ROUTES REALTY - New
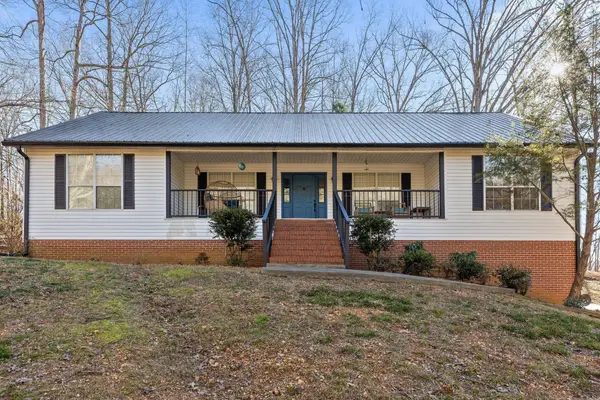 $425,000Active3 beds 3 baths2,943 sq. ft.
$425,000Active3 beds 3 baths2,943 sq. ft.598 Lake Hills Drive, Trenton, GA 30752
MLS# 3111121Listed by: EXP REALTY LLC - New
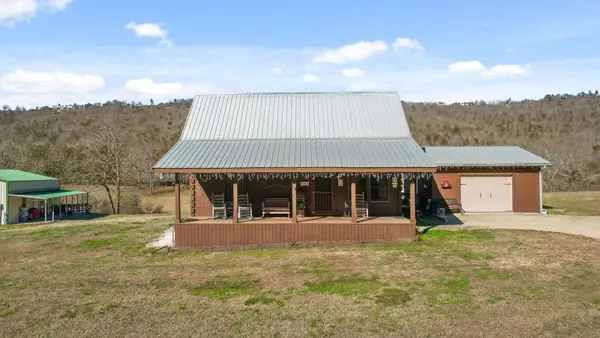 $400,000Active3 beds 3 baths1,557 sq. ft.
$400,000Active3 beds 3 baths1,557 sq. ft.3382 Back Valley Road, Trenton, GA 30752
MLS# 3111936Listed by: EXP REALTY LLC - New
 $49,990Active8.4 Acres
$49,990Active8.4 Acres0 Hicks Hollow Road, Trenton, GA 30752
MLS# 10675304Listed by: Beycome Brokerage Realty LLC 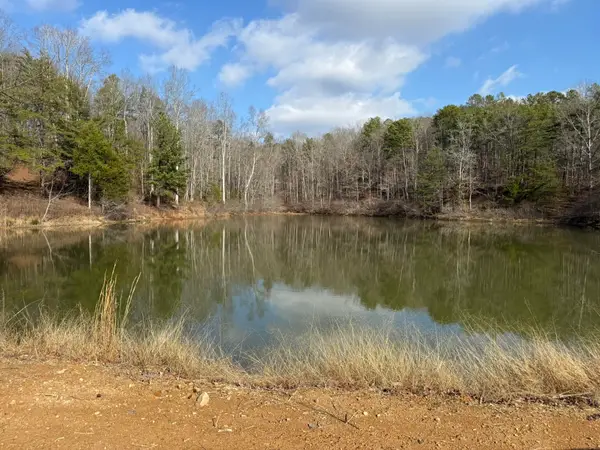 $200,000Active18.75 Acres
$200,000Active18.75 Acres18.75 Ac Grant Rd, Trenton, GA 30752
MLS# 1526936Listed by: BHHS SOUTHERN ROUTES REALTY $289,000Active3 beds 2 baths1,500 sq. ft.
$289,000Active3 beds 2 baths1,500 sq. ft.730 Sells Lane, Trenton, GA 30752
MLS# 1526861Listed by: BENCHMARK REALTY LLC $379,900Active4 beds 3 baths2,600 sq. ft.
$379,900Active4 beds 3 baths2,600 sq. ft.227 S Deer Run Road, Trenton, GA 30752
MLS# 1526767Listed by: BEYCOME BROKERAGE REALTY LLC $150,000Active3 beds 2 baths1,456 sq. ft.
$150,000Active3 beds 2 baths1,456 sq. ft.1209 Daniels Road, Trenton, GA 30752
MLS# 1526736Listed by: ZACH TAYLOR - CHATTANOOGA $120,000Pending1 beds 1 baths409 sq. ft.
$120,000Pending1 beds 1 baths409 sq. ft.1050 Back Valley Road Road, Trenton, GA 30752
MLS# 1526427Listed by: BHHS SOUTHERN ROUTES REALTY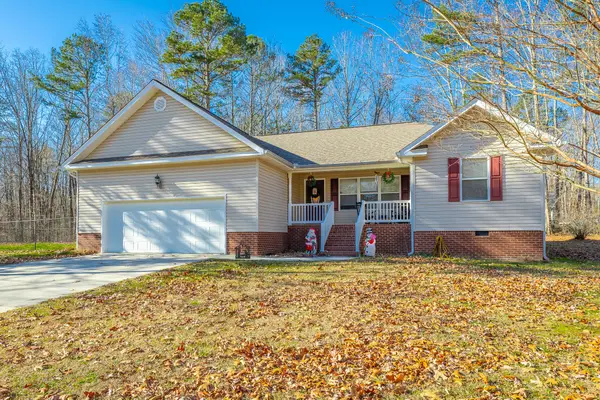 $289,000Pending3 beds 2 baths1,474 sq. ft.
$289,000Pending3 beds 2 baths1,474 sq. ft.24 Emma Lane, Trenton, GA 30752
MLS# 1526144Listed by: CRYE-LEIKE, REALTORS

