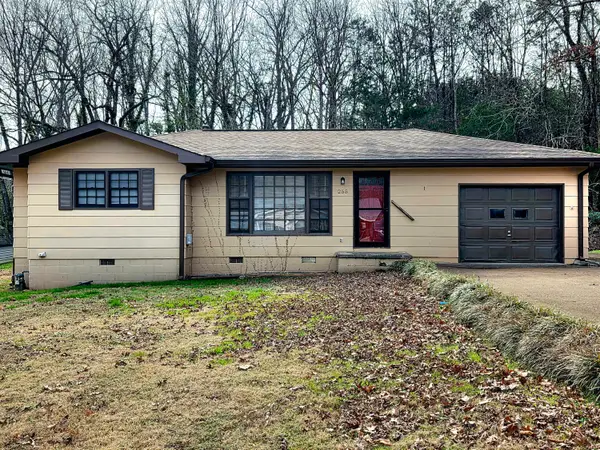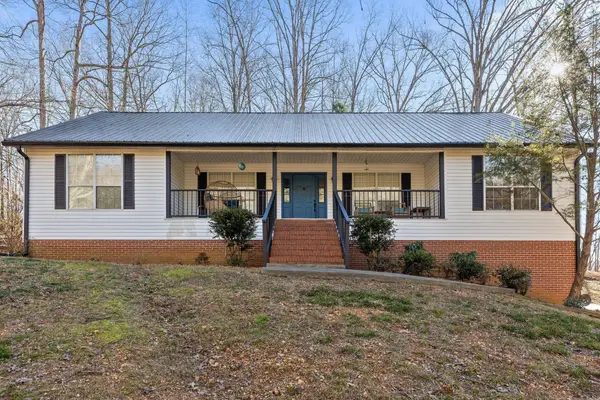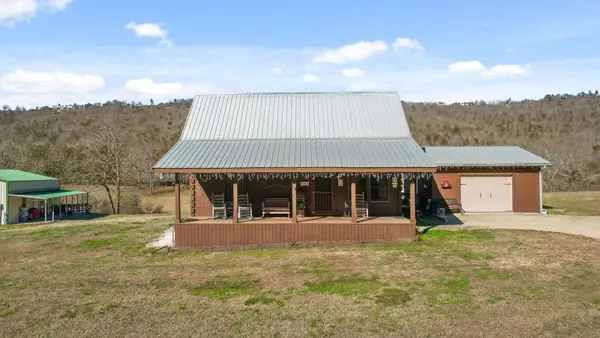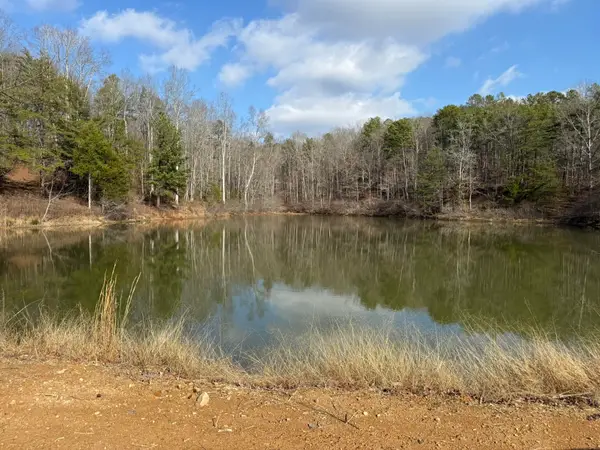494 Canyon Park Drive, Trenton, GA 30752
Local realty services provided by:Better Homes and Gardens Real Estate Signature Brokers
494 Canyon Park Drive,Trenton, GA 30752
$639,900
- 4 Beds
- 4 Baths
- 3,266 sq. ft.
- Single family
- Active
Listed by: amy crocker mullins
Office: bhhs southern routes realty
MLS#:1523115
Source:TN_CAR
Price summary
- Price:$639,900
- Price per sq. ft.:$195.93
About this home
Welcome to Canyon Park Estates, 30 minutes from downtown Chattanooga and only a 5-minute walk to the Sitton's Gulch entrance of Cloudland Canyon State Park. Enjoy daily access to miles of scenic trails, waterfalls, and breathtaking canyon views, all right in your backyard. This beautifully remodeled home blends modern updates with timeless charm. Over the past two years, it has been completely renovated with a brand-new kitchen, new flooring throughout, fresh paint, new doors, all new appliances, new master bathroom, updated lighting and fixtures, and more! The home features two oversized master suites—one on the main level and one upstairs—each includes spacious walk-in closets, double vanities, and abundant storage. Whether you're accommodating guests or multigenerational living, this flexible layout fits your lifestyle. The kitchen is a dream for any cook, featuring custom cabinetry, quartz countertops, stainless steel appliances, a center island with drawers, and timeless beauty. Just off the kitchen, the formal dining room is the perfect space to enjoy family meals or holiday parties. The home office offers a classic look with custom built-ins and high speed internet for all of your streaming or work needs. Upstairs, the additional bedrooms are generously sized, providing comfort and privacy for family or guests. Step outside and enjoy your private, fenced backyard oasis—designed for both fun and relaxation. The outdoor space includes a new deck, above-ground pool, stamped concrete patio, fire pit, and a privacy fence—perfect for entertaining or unwinding under the stars. Call today to schedule a showing!
Contact an agent
Home facts
- Year built:1991
- Listing ID #:1523115
- Added:106 day(s) ago
- Updated:February 05, 2026 at 03:53 PM
Rooms and interior
- Bedrooms:4
- Total bathrooms:4
- Full bathrooms:4
- Living area:3,266 sq. ft.
Heating and cooling
- Cooling:Central Air, Electric
- Heating:Central, Heating, Natural Gas
Structure and exterior
- Roof:Shingle
- Year built:1991
- Building area:3,266 sq. ft.
- Lot area:0.94 Acres
Utilities
- Water:Public, Water Connected
- Sewer:Septic Tank
Finances and disclosures
- Price:$639,900
- Price per sq. ft.:$195.93
- Tax amount:$4,100
New listings near 494 Canyon Park Drive
- New
 $249,900Active3 beds 2 baths1,360 sq. ft.
$249,900Active3 beds 2 baths1,360 sq. ft.173 Traditions Drive, Trenton, SC 29847
MLS# 221726Listed by: REALTY ONE GROUP VISIONARIES - New
 $395,000Active4 beds 3 baths2,527 sq. ft.
$395,000Active4 beds 3 baths2,527 sq. ft.185 Bell Lake Drive, Trenton, GA 30752
MLS# 1528231Listed by: BHHS SOUTHERN ROUTES REALTY - Open Fri, 1 to 4pmNew
 $275,400Active4 beds 2 baths1,672 sq. ft.
$275,400Active4 beds 2 baths1,672 sq. ft.144 Traditions Drive, Trenton, SC 29847
MLS# 551901Listed by: REAL BROKER - SC - Open Fri, 1 to 4pmNew
 $265,400Active3 beds 2 baths1,554 sq. ft.
$265,400Active3 beds 2 baths1,554 sq. ft.140 Traditions Drive, Trenton, SC 29847
MLS# 551902Listed by: REAL BROKER - SC  $237,500Active3 beds 2 baths1,456 sq. ft.
$237,500Active3 beds 2 baths1,456 sq. ft.259 Bernice Drive, Trenton, GA 30752
MLS# 1527630Listed by: ARTHUR REAL ESTATE SERV., LLC $179,900Active3 beds 2 baths990 sq. ft.
$179,900Active3 beds 2 baths990 sq. ft.255 Canary Avenue, Trenton, GA 30752
MLS# 1527289Listed by: BHHS SOUTHERN ROUTES REALTY $425,000Active3 beds 3 baths2,943 sq. ft.
$425,000Active3 beds 3 baths2,943 sq. ft.598 Lake Hills Drive, Trenton, GA 30752
MLS# 3111121Listed by: EXP REALTY LLC $400,000Active3 beds 3 baths1,557 sq. ft.
$400,000Active3 beds 3 baths1,557 sq. ft.3382 Back Valley Road, Trenton, GA 30752
MLS# 3111936Listed by: EXP REALTY LLC $49,990Active8.4 Acres
$49,990Active8.4 Acres0 Hicks Hollow Road, Trenton, GA 30752
MLS# 10675304Listed by: Beycome Brokerage Realty LLC $200,000Active18.75 Acres
$200,000Active18.75 Acres18.75 Ac Grant Rd, Trenton, GA 30752
MLS# 1526936Listed by: BHHS SOUTHERN ROUTES REALTY

