51 N Case Avenue, Trenton, GA 30752
Local realty services provided by:Better Homes and Gardens Real Estate Ben Bray & Associates
51 N Case Avenue,Trenton, GA 30752
$275,000
- 4 Beds
- 3 Baths
- 2,477 sq. ft.
- Single family
- Active
Listed by: blake gibson
Office: exp realty llc.
MLS#:2901723
Source:NASHVILLE
Price summary
- Price:$275,000
- Price per sq. ft.:$111.02
About this home
Welcome to 51 N Case Ave - a character-filled split-level home offering the perfect blend of charm, function, and modern upgrades! Step into a welcoming entryway that leads to a cozy living room featuring hardwood floors, a fireplace, and custom built-ins. Just beyond, the eat-in kitchen boasts a custom wood accent wall, brand new tile flooring, and new appliances—ideal for gathering and everyday living.
Step out back to enjoy the sunroom that opens to a partially covered patio overlooking a fully fenced, flat backyard—perfect for entertaining, pets, or play.
Upstairs, you'll find a spacious primary bedroom with brand new flooring, two additional bedrooms with original hardwood floors, and a full bathroom with stylish wainscoting.
Downstairs offers even more living space with a versatile den, a large laundry room, and a full bathroom featuring warm wood ceilings. An attached one-car garage adds extra convenience.
But that's not all—this home also includes a fully equipped efficiency apartment with its own entrance, kitchen with ample cabinet space and full stove, bedroom, full bath, and in-unit laundry. Whether you're housing extended family or looking for rental income to offset your mortgage, this setup is a major bonus!
Located just 30 minutes from downtown Chattanooga, you'll enjoy the peace of small-town living with easy access to city amenities, hiking trails, and Lookout Mountain attractions.
Don't miss your chance to own this one-of-a-kind home with flexibility, character, and income potential!
Contact an agent
Home facts
- Year built:1962
- Listing ID #:2901723
- Added:208 day(s) ago
- Updated:December 30, 2025 at 03:18 PM
Rooms and interior
- Bedrooms:4
- Total bathrooms:3
- Full bathrooms:3
- Living area:2,477 sq. ft.
Heating and cooling
- Cooling:Central Air, Electric
- Heating:Central, Electric
Structure and exterior
- Year built:1962
- Building area:2,477 sq. ft.
- Lot area:0.52 Acres
Schools
- High school:Dade County High School
- Middle school:Dade Middle School
- Elementary school:Dade Elementary School
Utilities
- Water:Public, Water Available
- Sewer:Public Sewer
Finances and disclosures
- Price:$275,000
- Price per sq. ft.:$111.02
- Tax amount:$2,006
New listings near 51 N Case Avenue
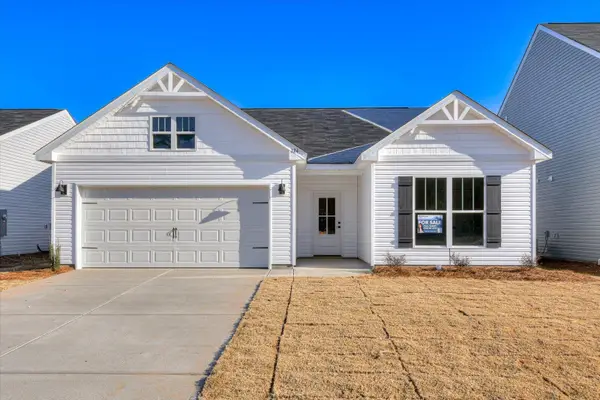 $277,400Pending4 beds 2 baths1,674 sq. ft.
$277,400Pending4 beds 2 baths1,674 sq. ft.158 Traditions Drive, Trenton, SC 29847
MLS# 221046Listed by: REAL BROKER LLC- New
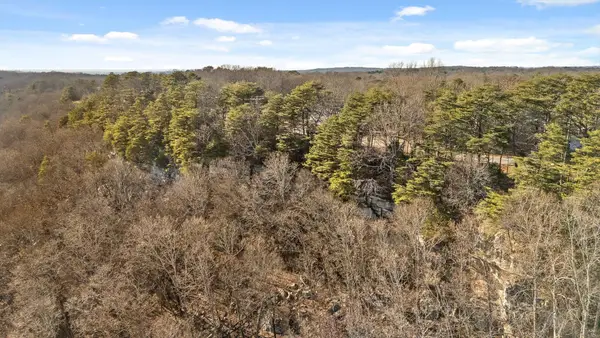 $39,900Active0.6 Acres
$39,900Active0.6 Acres0 Brow Lot 1, 2, 13 Road, Trenton, GA 30752
MLS# 1525572Listed by: CENTURY 21 BELLORA 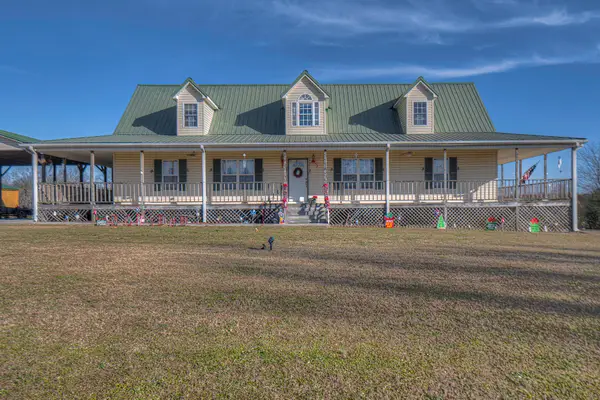 $415,000Active4 beds 3 baths2,700 sq. ft.
$415,000Active4 beds 3 baths2,700 sq. ft.80 Ivey Road, Trenton, GA 30752
MLS# 1525357Listed by: 1 PERCENT LISTS SCENIC CITY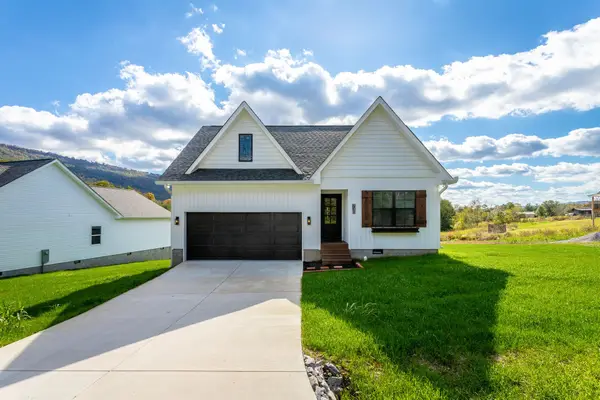 $285,000Active3 beds 2 baths1,500 sq. ft.
$285,000Active3 beds 2 baths1,500 sq. ft.738 Sells Ln, Trenton, GA 30752
MLS# 3065182Listed by: BENCHMARK REALTY, LLC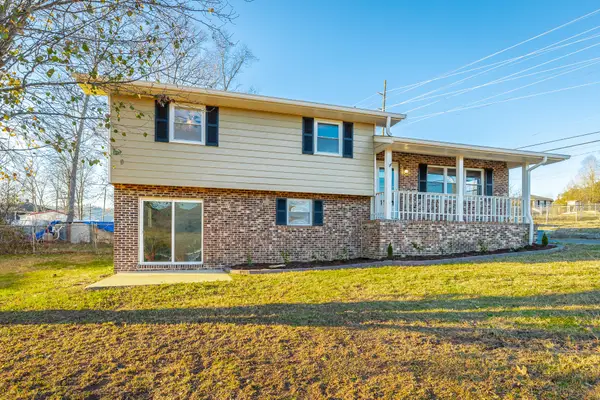 $249,900Pending3 beds 3 baths1,964 sq. ft.
$249,900Pending3 beds 3 baths1,964 sq. ft.185 Glenview Drive, Trenton, GA 30752
MLS# 1525165Listed by: CRYE-LEIKE, REALTORS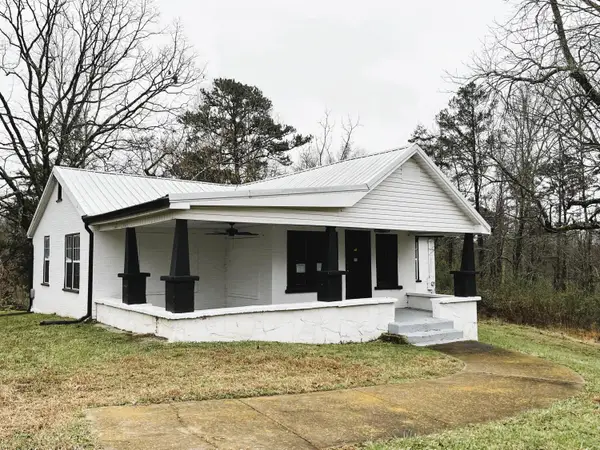 $229,000Active3 beds 2 baths1,161 sq. ft.
$229,000Active3 beds 2 baths1,161 sq. ft.48 Frank Gass Road, Trenton, GA 30752
MLS# 1525091Listed by: TEEMS & TEEMS REALTY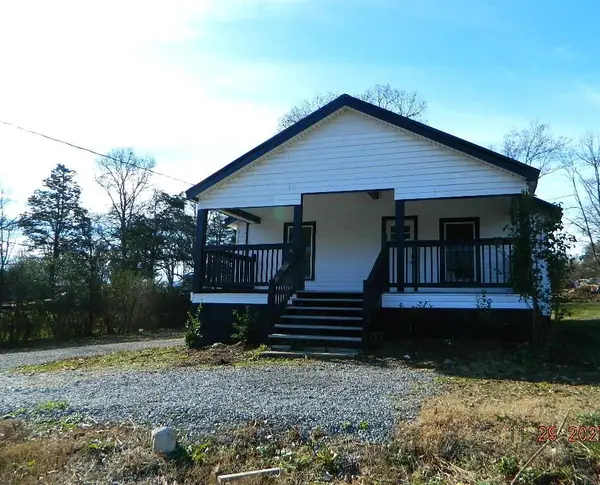 $249,900Active3 beds 2 baths1,232 sq. ft.
$249,900Active3 beds 2 baths1,232 sq. ft.171 Hicks Hollow Road, Trenton, GA 30752
MLS# 1524660Listed by: BHHS SOUTHERN ROUTES REALTY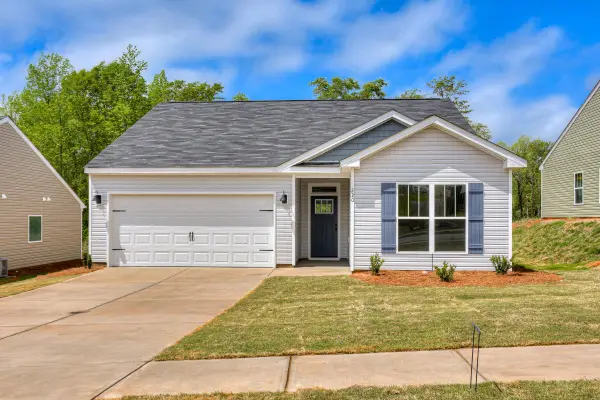 $254,400Active3 beds 2 baths1,360 sq. ft.
$254,400Active3 beds 2 baths1,360 sq. ft.132 Traditions Drive, Trenton, SC 29847
MLS# 549740Listed by: REAL BROKER - SC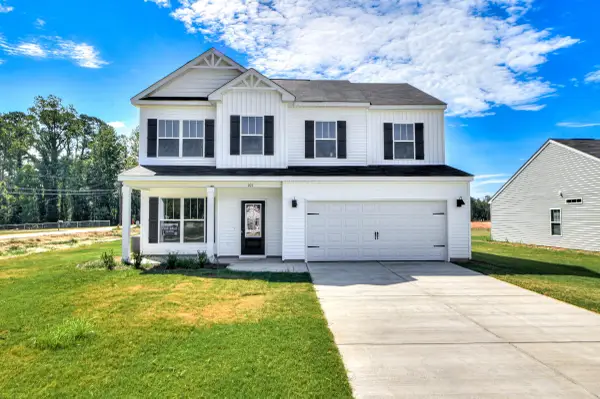 $335,400Active5 beds 3 baths2,267 sq. ft.
$335,400Active5 beds 3 baths2,267 sq. ft.128 Traditions Drive, Trenton, SC 29847
MLS# 220695Listed by: REAL BROKER LLC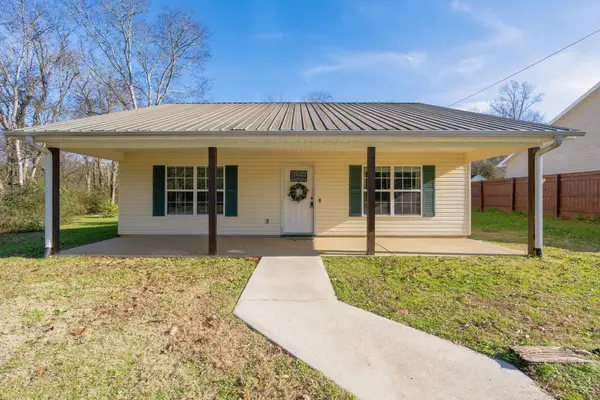 $190,000Active2 beds 1 baths1,156 sq. ft.
$190,000Active2 beds 1 baths1,156 sq. ft.380 Walnut Avenue, Trenton, GA 30752
MLS# 3051056Listed by: GREATER DOWNTOWN REALTY DBA KELLER WILLIAMS REALTY
