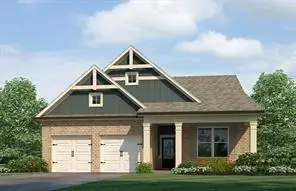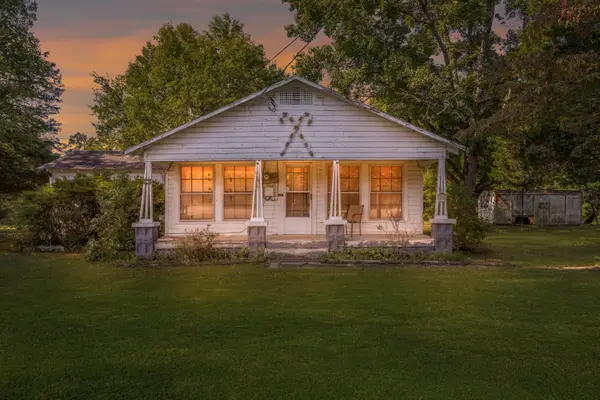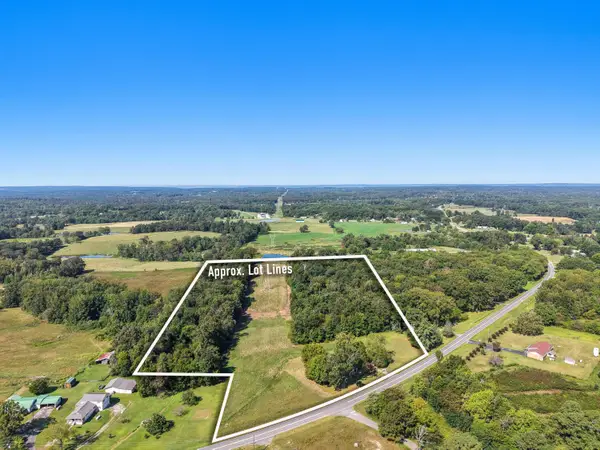51 Pee Wee Street, Trenton, GA 30752
Local realty services provided by:Better Homes and Gardens Real Estate Signature Brokers
51 Pee Wee Street,Trenton, GA 30752
$270,000
- 4 Beds
- 3 Baths
- 1,488 sq. ft.
- Single family
- Active
Listed by:jennifer dixon
Office:lpt realty llc.
MLS#:1519271
Source:TN_CAR
Price summary
- Price:$270,000
- Price per sq. ft.:$181.45
About this home
Welcome to 51 Pee Wee Street in Trenton, GA — just 25 minutes from downtown Chattanooga! This beautifully updated 4 bedroom, 2.5 bath home sits on a quiet street with quick access to the city while offering the peace of small-town living.
From the floor up, this home is full of character. Original hardwood floors and antique interior doors bring warmth and charm, while modern updates provide everyday comfort. The oversized primary suite includes a walk-in closet, and an additional bedroom features its own private half bath. The kitchen and bathrooms have been tastefully renovated, and all major systems — roof, HVAC, electrical, and water heater — have been updated within the last 6 years.
A new dishwasher, glass-top stove with range hood, refrigerator, and a new washer/dryer set are all included, making this home truly move-in ready. Outside, you'll love the fully fenced yard with a double gate for easy access to the large, level backyard. Enjoy shade from mature trees, a garden space, and a shed with a new roof for extra storage.
Relax under the covered carport, splash in the above-ground pool on summer days, and appreciate the balance of quiet country living with convenient proximity to Chattanooga.
Contact an agent
Home facts
- Year built:1955
- Listing ID #:1519271
- Added:22 day(s) ago
- Updated:September 09, 2025 at 07:53 PM
Rooms and interior
- Bedrooms:4
- Total bathrooms:3
- Full bathrooms:2
- Half bathrooms:1
- Living area:1,488 sq. ft.
Heating and cooling
- Cooling:Central Air, Electric
- Heating:Central, Electric, Heating
Structure and exterior
- Roof:Shingle
- Year built:1955
- Building area:1,488 sq. ft.
- Lot area:0.5 Acres
Utilities
- Water:Public, Water Connected
- Sewer:Septic Tank
Finances and disclosures
- Price:$270,000
- Price per sq. ft.:$181.45
- Tax amount:$1,493
New listings near 51 Pee Wee Street
- New
 $600,000Active4 beds 3 baths3,067 sq. ft.
$600,000Active4 beds 3 baths3,067 sq. ft.110 Hughes Road, Trenton, GA 30752
MLS# 1520555Listed by: BHHS SOUTHERN ROUTES REALTY - New
 $208,980Active15.48 Acres
$208,980Active15.48 Acres0 Back Valley Road, Trenton, GA 30752
MLS# 1520558Listed by: KELLER WILLIAMS REALTY - New
 $325,000Active3 beds 2 baths1,456 sq. ft.
$325,000Active3 beds 2 baths1,456 sq. ft.37 Scratch Ankle Road, Trenton, GA 30752
MLS# 1520426Listed by: CENTURY 21 BELLORA  $405,690Pending5 beds 3 baths2,407 sq. ft.
$405,690Pending5 beds 3 baths2,407 sq. ft.203 Whispering Pine Avenue, Conyers, GA 30094
MLS# 7648791Listed by: ROCKHAVEN REALTY, LLC- New
 $250,000Active2 beds 1 baths970 sq. ft.
$250,000Active2 beds 1 baths970 sq. ft.8615 Ga 301, Trenton, GA 30752
MLS# 1520278Listed by: KELLER WILLIAMS REALTY - New
 $250,000Active17 Acres
$250,000Active17 AcresLot 8615 Ga 301, Trenton, GA 30752
MLS# 1520279Listed by: KELLER WILLIAMS REALTY  $275,000Active3 Acres
$275,000Active3 Acres13745 N Main Street, Trenton, GA 30752
MLS# 1519965Listed by: FAIRCLOTH REALTY $185,000Active3 beds 2 baths1,100 sq. ft.
$185,000Active3 beds 2 baths1,100 sq. ft.40 Case Circle, Trenton, GA 30752
MLS# 1519944Listed by: FAIRCLOTH REALTY $267,900Active4 beds 2 baths1,674 sq. ft.
$267,900Active4 beds 2 baths1,674 sq. ft.185 Traditions Drive, Trenton, SC 29847
MLS# 219314Listed by: REAL BROKER LLC
