8800 N Ga 301 Highway, Trenton, GA 30752
Local realty services provided by:Better Homes and Gardens Real Estate Signature Brokers
8800 N Ga 301 Highway,Trenton, GA 30752
$389,000
- 4 Beds
- 3 Baths
- 2,355 sq. ft.
- Single family
- Active
Listed by: michael daniel
Office: southeastern land group
MLS#:1520946
Source:TN_CAR
Price summary
- Price:$389,000
- Price per sq. ft.:$165.18
About this home
Cedar Charm Meets Modern Comfort in Northwest Georgia
Nestled on approximately 1.25 acres (more or less - survey in process DO NOT REFER TO THE TAX MAP - the backyard will be extended with the new survey) in Northwest Georgia, this beautifully maintained cedar log home is just a 30-minute drive from Chattanooga, Tennessee. Combining rustic character with thoughtful upgrades, the property offers a peaceful retreat close to city conveniences.
From its post-and-beam construction and vaulted ceilings to the natural stone accents and expansive back deck, every detail speaks to craftsmanship and care. Inside, the open-concept living area features exposed beams, a stand-alone wood stove with stone backing, and a fully updated kitchen with leathered granite countertops and soft-close cabinetry. Four spacious bedrooms and three bathrooms—including accessible features and private en-suite options—provide flexible living arrangements for family and guests.
Energy-efficient systems, including a new HVAC (2024), double-paned windows, and dual water heaters, keep utility costs low. The home's solid log construction, comprehensive ADT security system, and multiple exterior cameras offer peace of mind. Convenience is enhanced with a double-car garage and a utility building.
Whether enjoying quiet moments on the porch swing or entertaining on the large back deck, this home invites you to experience comfort, craftsmanship, and a genuine connection to the land.
Contact an agent
Home facts
- Year built:1985
- Listing ID #:1520946
- Added:87 day(s) ago
- Updated:December 17, 2025 at 06:56 PM
Rooms and interior
- Bedrooms:4
- Total bathrooms:3
- Full bathrooms:3
- Living area:2,355 sq. ft.
Heating and cooling
- Cooling:Ceiling Fan(s), Central Air
- Heating:Central, Heating
Structure and exterior
- Roof:Shingle
- Year built:1985
- Building area:2,355 sq. ft.
- Lot area:1.25 Acres
Utilities
- Water:Public, Water Connected
- Sewer:Septic Tank
Finances and disclosures
- Price:$389,000
- Price per sq. ft.:$165.18
- Tax amount:$1,677
New listings near 8800 N Ga 301 Highway
- New
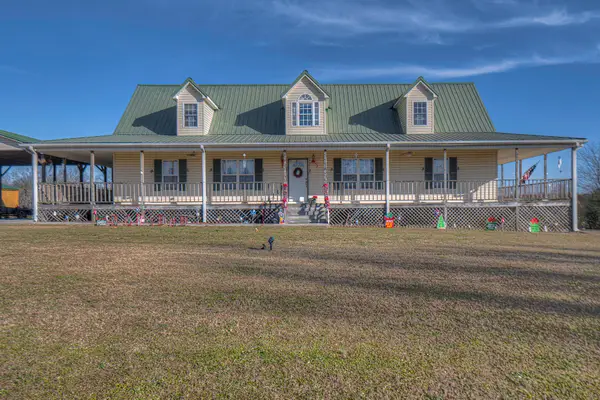 $415,000Active4 beds 3 baths2,700 sq. ft.
$415,000Active4 beds 3 baths2,700 sq. ft.80 Ivey Road, Trenton, GA 30752
MLS# 1525357Listed by: 1 PERCENT LISTS SCENIC CITY 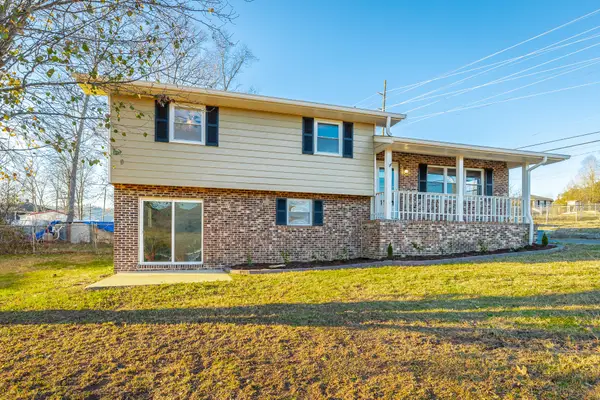 $249,900Pending3 beds 3 baths1,964 sq. ft.
$249,900Pending3 beds 3 baths1,964 sq. ft.185 Glenview Drive, Trenton, GA 30752
MLS# 1525165Listed by: CRYE-LEIKE, REALTORS- New
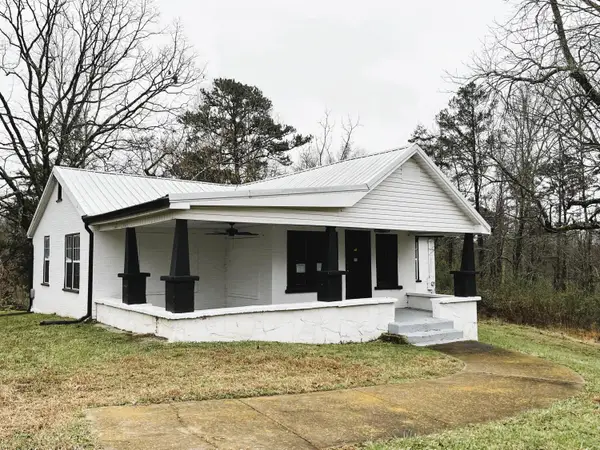 $229,000Active3 beds 2 baths1,161 sq. ft.
$229,000Active3 beds 2 baths1,161 sq. ft.48 Frank Gass Road, Trenton, GA 30752
MLS# 1525091Listed by: TEEMS & TEEMS REALTY 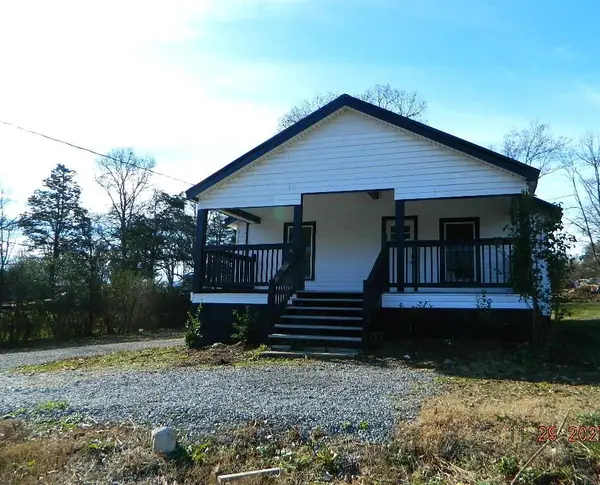 $249,900Active3 beds 2 baths1,232 sq. ft.
$249,900Active3 beds 2 baths1,232 sq. ft.171 Hicks Hollow Road, Trenton, GA 30752
MLS# 1524660Listed by: BHHS SOUTHERN ROUTES REALTY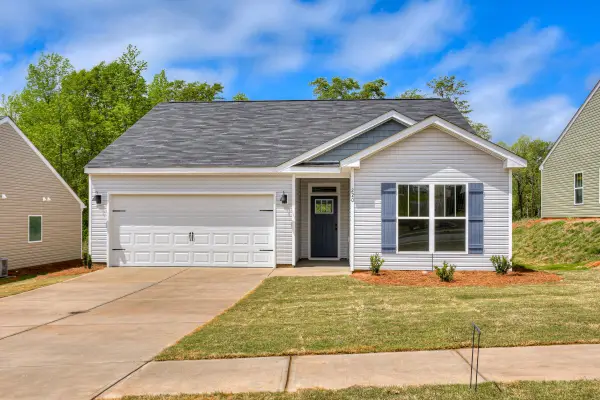 $254,400Active3 beds 2 baths1,360 sq. ft.
$254,400Active3 beds 2 baths1,360 sq. ft.132 Traditions Drive, Trenton, SC 29847
MLS# 220696Listed by: REAL BROKER LLC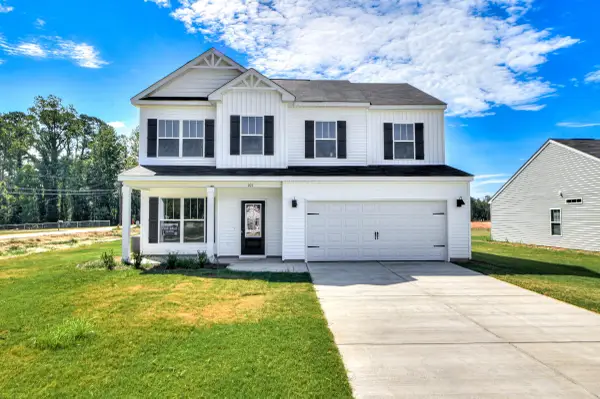 $335,400Active5 beds 3 baths2,267 sq. ft.
$335,400Active5 beds 3 baths2,267 sq. ft.128 Traditions Drive, Trenton, SC 29847
MLS# 220695Listed by: REAL BROKER LLC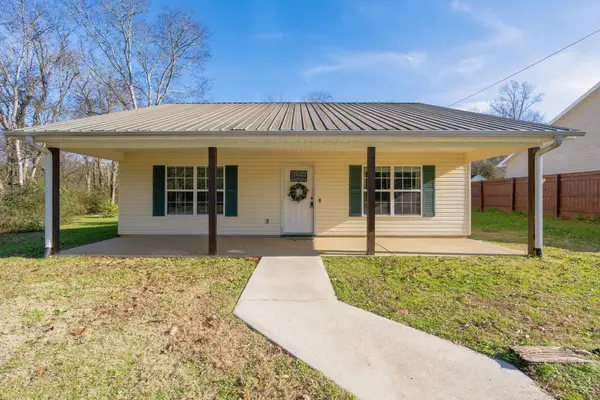 $190,000Active2 beds 1 baths1,156 sq. ft.
$190,000Active2 beds 1 baths1,156 sq. ft.380 Walnut Avenue, Trenton, GA 30752
MLS# 3051056Listed by: GREATER DOWNTOWN REALTY DBA KELLER WILLIAMS REALTY $225,000Pending3 beds 2 baths1,104 sq. ft.
$225,000Pending3 beds 2 baths1,104 sq. ft.46 Williams Street, Trenton, GA 30752
MLS# 1524504Listed by: CENTURY 21 BELLORA $170,000Pending3 beds 2 baths1,512 sq. ft.
$170,000Pending3 beds 2 baths1,512 sq. ft.15235 Us 11, Trenton, GA 30752
MLS# 1524417Listed by: KELLER WILLIAMS REALTY $340,000Active3 beds 3 baths2,432 sq. ft.
$340,000Active3 beds 3 baths2,432 sq. ft.100 Tripp Lane, Trenton, GA 30752
MLS# 1524270Listed by: FAIRCLOTH REALTY
