1103 Monroe Green Road # 2, Trion, GA 30753
Local realty services provided by:Better Homes and Gardens Real Estate Metro Brokers
1103 Monroe Green Road # 2,Trion, GA 30753
$438,400
- 3 Beds
- 3 Baths
- 2,680 sq. ft.
- Single family
- Active
Listed by: teresa hogg
Office: jackson realty
MLS#:10544629
Source:METROMLS
Price summary
- Price:$438,400
- Price per sq. ft.:$163.58
About this home
FIRST TIME OFFERED ON MARKET!!!! MOTIVATED SELLER!!! Your Dream Custom Home on 4 Private Acres Imagine owning a stunning custom-built brick home, tucked away on 4 private acres of serene, wooded bliss. As you step inside, the open layout welcomes you with a spacious living room featuring soaring 15-foot ceilings, gleaming hardwood floors, and elegant crown molding. The flow continues into a stylish dining area, perfect for hosting friends and family. The gourmet kitchen is a dream, packed with floor-to-ceiling cabinets, sleek stainless steel appliances, and beautiful wood accents that tie the entire home together. The master suite is your personal retreat, complete with a relaxing whirlpool tub, double sinks, a tiled shower, and a massive walk-in closet. You'll love the striking black marble foyer, a tiled office for work or hobbies, and a versatile flex room ready for whatever you need-a gym, playroom, or guest space. Step outside to a huge 12x40 deck and a fenced backyard, your private oasis for relaxing or throwing parties, surrounded by peaceful woods yet just minutes from Ringgold and I-75. Cozy up by the fireplace with gas logs on cool evenings, and explore the insulated garage with 9-foot doors and finished walls, perfect for projects or storage. This property is brimming with potential, with two additional septic systems and power hookups ready for adding two more homes-ideal for family, guests, or investment. Plus, a mobile home on-site offers extra storage or even rental income. This one-of-a-kind custom home on 4 private acres blends luxury, comfort, and endless possibilities. It's not just a house-it's your forever home waiting for you to make it yours. Don't let this rare opportunity slip away!
Contact an agent
Home facts
- Year built:2004
- Listing ID #:10544629
- Updated:November 14, 2025 at 12:01 PM
Rooms and interior
- Bedrooms:3
- Total bathrooms:3
- Full bathrooms:2
- Half bathrooms:1
- Living area:2,680 sq. ft.
Heating and cooling
- Cooling:Ceiling Fan(s), Central Air
- Heating:Central, Electric
Structure and exterior
- Roof:Composition
- Year built:2004
- Building area:2,680 sq. ft.
- Lot area:4.35 Acres
Schools
- High school:Lafayette
- Middle school:Lafayette
- Elementary school:Naomi
Utilities
- Water:Public
- Sewer:Septic Tank
Finances and disclosures
- Price:$438,400
- Price per sq. ft.:$163.58
- Tax amount:$128 (24)
New listings near 1103 Monroe Green Road # 2
- New
 $264,900Active3 beds 2 baths2,036 sq. ft.
$264,900Active3 beds 2 baths2,036 sq. ft.157 Park Avenue, Trion, GA 30753
MLS# 7679690Listed by: HOMESMART - New
 $90,000Active2 beds 1 baths1,680 sq. ft.
$90,000Active2 beds 1 baths1,680 sq. ft.1070 Mountain View Road, Trion, GA 30753
MLS# 1523741Listed by: KELLER WILLIAMS REALTY  $45,000Pending3 beds 2 baths1,428 sq. ft.
$45,000Pending3 beds 2 baths1,428 sq. ft.95 Chestnut Street, Trion, GA 30753
MLS# 1523462Listed by: EXP REALTY, LLC- New
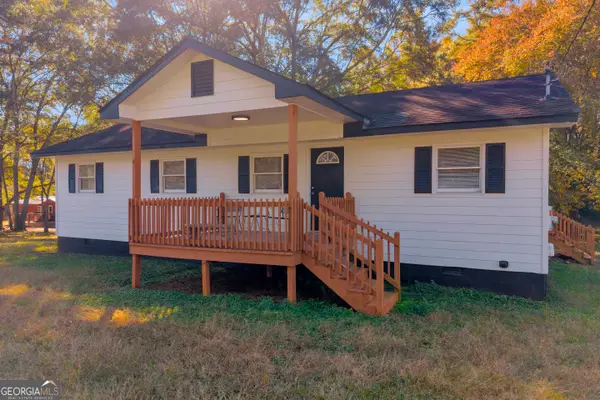 $255,000Active3 beds 2 baths1,152 sq. ft.
$255,000Active3 beds 2 baths1,152 sq. ft.287 Pine Street, Ila, GA 30647
MLS# 10638234Listed by: RE/MAX Classic - New
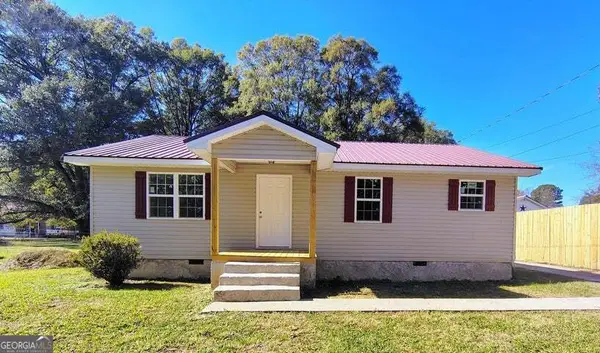 $180,000Active2 beds 1 baths1,189 sq. ft.
$180,000Active2 beds 1 baths1,189 sq. ft.93 Cherry Street, Trion, GA 30753
MLS# 10637786Listed by: Re/Max Real Estate Center 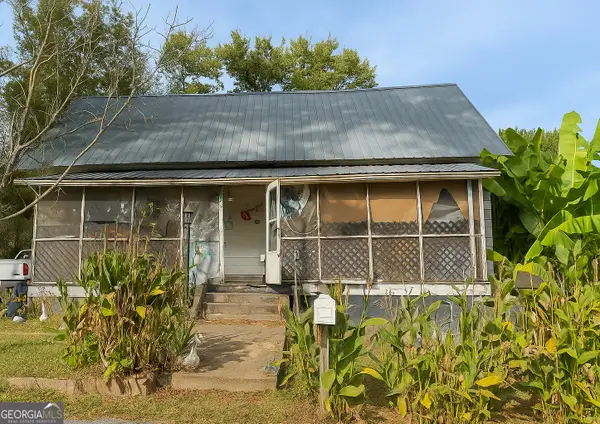 $50,000Active2 beds 1 baths1,436 sq. ft.
$50,000Active2 beds 1 baths1,436 sq. ft.59 Tenth Street, Trion, GA 30753
MLS# 10632091Listed by: WestBravo Corporation Realty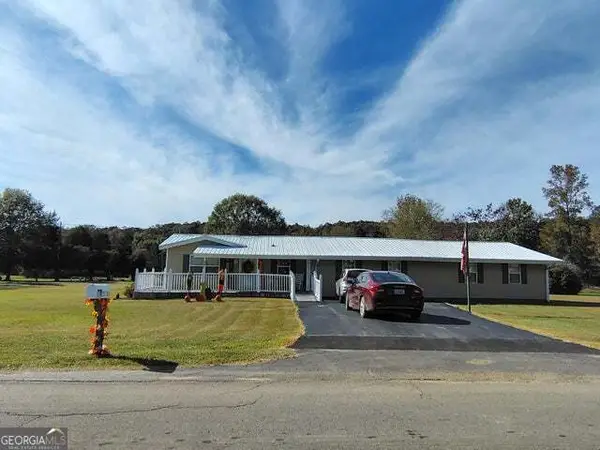 $248,000Active3 beds 2 baths2,098 sq. ft.
$248,000Active3 beds 2 baths2,098 sq. ft.151 Airport Road, Trion, GA 30753
MLS# 10631683Listed by: Re/Max Real Estate Center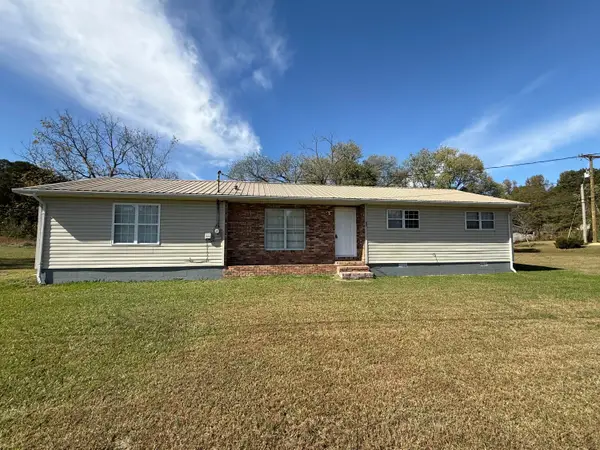 $239,900Active3 beds 2 baths1,626 sq. ft.
$239,900Active3 beds 2 baths1,626 sq. ft.761 Chandler Road, Trion, GA 30753
MLS# 1522907Listed by: NU VISION REALTY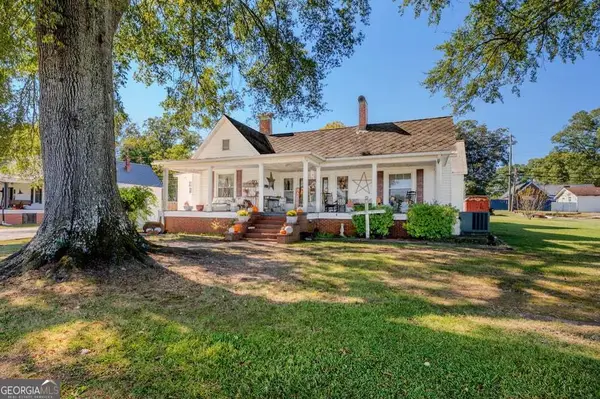 $219,900Active3 beds 2 baths1,992 sq. ft.
$219,900Active3 beds 2 baths1,992 sq. ft.69 Myers Avenue, Trion, GA 30753
MLS# 10627323Listed by: Re/Max Real Estate Center $11,900Active0.94 Acres
$11,900Active0.94 Acres0 Airport Road, Trion, GA 30753
MLS# 7658874Listed by: RE/MAX TOWN AND COUNTRY
