3557 Hershey Lane, Tucker, GA 30084
Local realty services provided by:Better Homes and Gardens Real Estate Metro Brokers
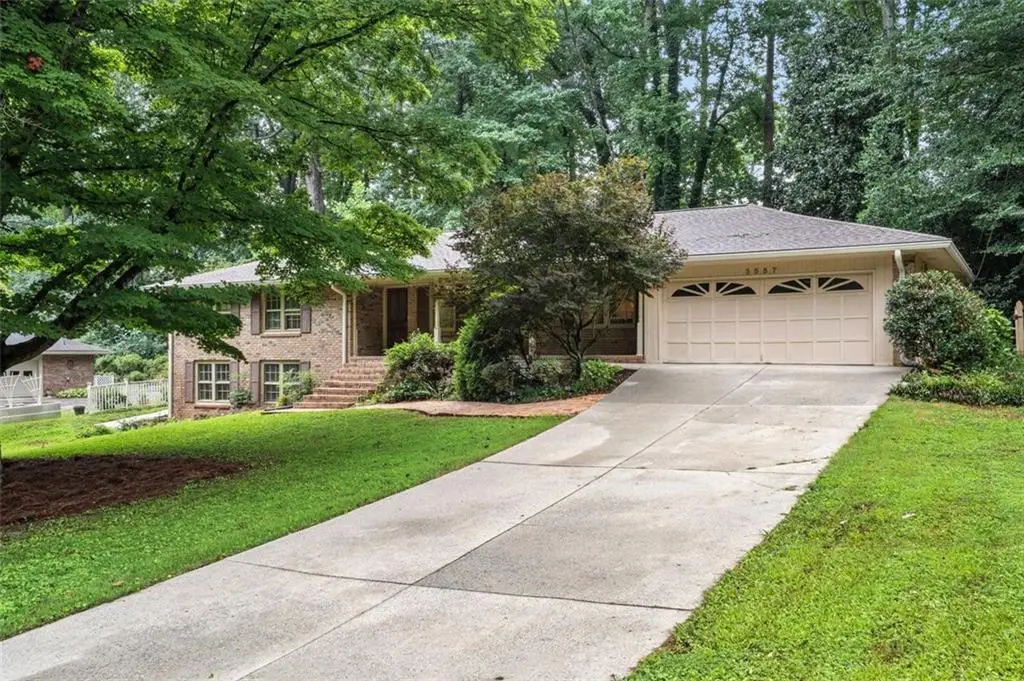
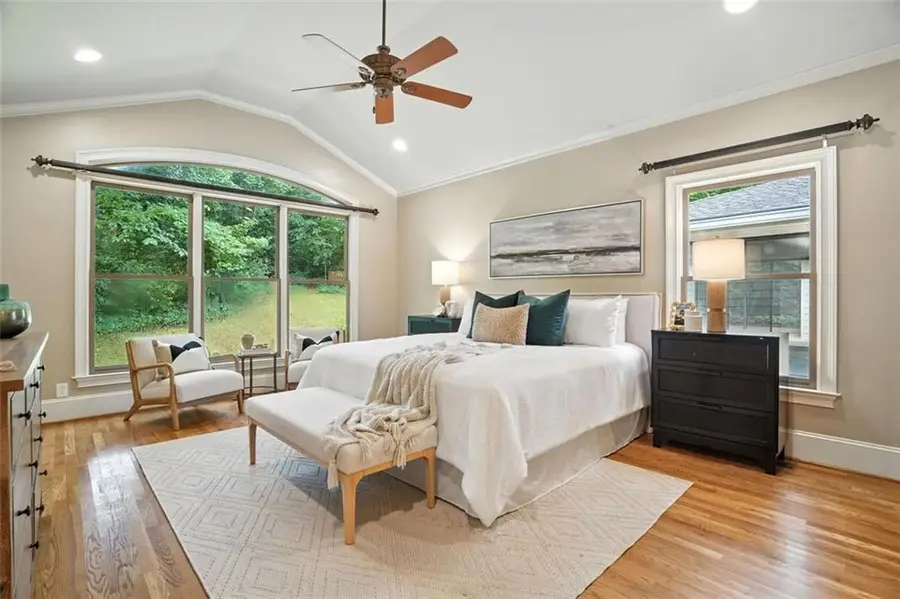
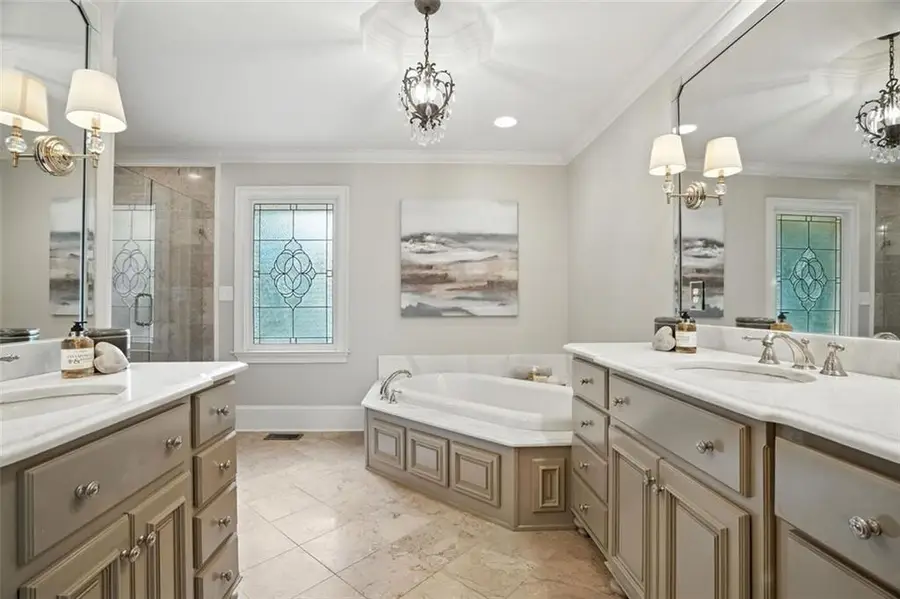
Listed by:jameson chipman678-631-1700
Office:keller williams realty signature partners
MLS#:7620689
Source:FIRSTMLS
Price summary
- Price:$585,000
- Price per sq. ft.:$218.86
About this home
If you’ve been hunting for a home in Tucker, but can’t convince yourself to settle for a Cubicle-Sized Primary Suite and a Tiny, Closed-Off Kitchen … Buckle. Up. * You’ll be blown away by the Primary Retreat, which spans a Grand Total of just over 575 ft². The Primary Bedroom’s Vaulted Ceiling and Sitting Area enhance the already spacious aesthetic. Morning Routines get a distinct upgrade in the stunning Primary Spa – roughly the same size as the Original Primary BEDROOM – sporting Carrara Marble Vanities, a Soaking Tub, large Tile Shower, and Commode Room. Good luck filling up the Waltz-In Primary Closet! * The Living Area has a fantastic flow, as it’s Open, yet not so much that it becomes one oversized echo chamber. Instead, it seamlessly ties together the Living Room, Dining Room, & Kitchen. * The Dining Room helps define spaces without separating them. * At Shindig Central, you’ll enjoy being able to fulfill all Host Kitchen-Duties without missing the action. The Kitchen offers a generous amount of (Granite) Counter Space and enough Cabinetry to leave a Maximalist room to expand. * Don’t miss the Coffee Bar in the Extended Breakfast Area – a Side Door provides easy access to the Patio. * Tired of climbing stairs to do the Laundry? – the Laundry Room on the Main Floor completes your Stepless Ranch Experience. * If you love Natural Light, you’ll love the Sunroom. * After throwing your Housewarming Party, you’ll find that the Hall Bathroom’s accessibility improves your Guests’ Experience, over the common 1960’s Jack & Jill Setup. * Two Secondary Bedrooms round out the Main Floor, reminding you that there is No Carpet to remove … ANYWHERE. * Downstairs, you’ll find a Daylight Basement with a large Rec Room, Flex Room, & Utility Space. Add a Bathroom, and you’ll have the perfect setup for an Airbnb (There is a Paved Walkway all the way from the Driveway to the Basement Door!). * When you have just over a ½ Acre Lot, you have room to breathe. Dual Patios give you plenty of space to move the Party to the great outdoors, and the Lawn is ready for a good Cornhole or Spike Ball Tournament. To get a sense of how far back your Lot extends, check out the Trail back to the Shed! * Tired of Carports and ready for a Garage so you can keep your Auto looking great for more than a few minutes? Done. * What about tackling a new set of Fitness Goals? – Henderson Park is just a few minutes away. EXTRAS: Zero Carpet, just Real Hardwood Floors, Tile, & Concrete. 30-Year Architectural Roof (2023), 4-Zone Trane HVAC (Replaced 2024), Water Heater (2021). * You don’t see Ranches with 2,161 ft² on the Main Floor very often. Enjoy the Pictures, then pay us a visit at 3557 Hershey Lane to see what “stellar” looks like in-person!
Contact an agent
Home facts
- Year built:1965
- Listing Id #:7620689
- Updated:August 09, 2025 at 07:22 AM
Rooms and interior
- Bedrooms:3
- Total bathrooms:2
- Full bathrooms:2
- Living area:2,673 sq. ft.
Heating and cooling
- Cooling:Attic Fan, Ceiling Fan(s), Central Air, Zoned
- Heating:Electric, Heat Pump, Natural Gas, Zoned
Structure and exterior
- Roof:Shingle
- Year built:1965
- Building area:2,673 sq. ft.
- Lot area:0.52 Acres
Schools
- High school:Tucker
- Middle school:Tucker
- Elementary school:Midvale
Utilities
- Water:Public, Water Available
- Sewer:Public Sewer, Sewer Available
Finances and disclosures
- Price:$585,000
- Price per sq. ft.:$218.86
- Tax amount:$5,882 (2024)
New listings near 3557 Hershey Lane
- Open Sun, 2 to 4pmNew
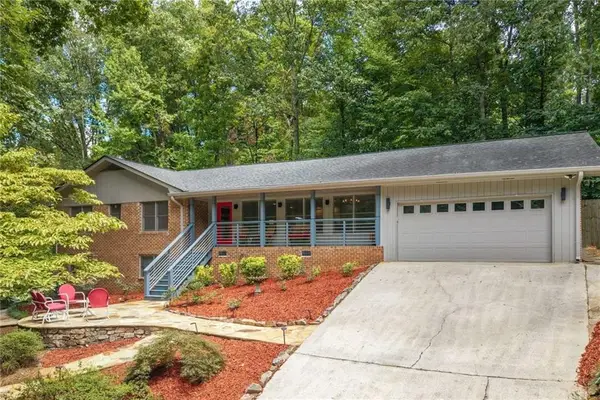 $625,000Active4 beds 4 baths2,740 sq. ft.
$625,000Active4 beds 4 baths2,740 sq. ft.2501 Midvale Court, Tucker, GA 30084
MLS# 7627986Listed by: KELLER WILLIAMS BUCKHEAD - New
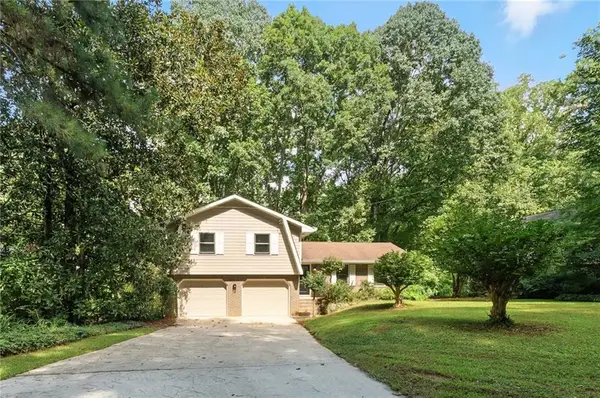 $389,900Active3 beds 2 baths1,525 sq. ft.
$389,900Active3 beds 2 baths1,525 sq. ft.4520 Atlas Place, Tucker, GA 30084
MLS# 7631501Listed by: MARK SPAIN REAL ESTATE - New
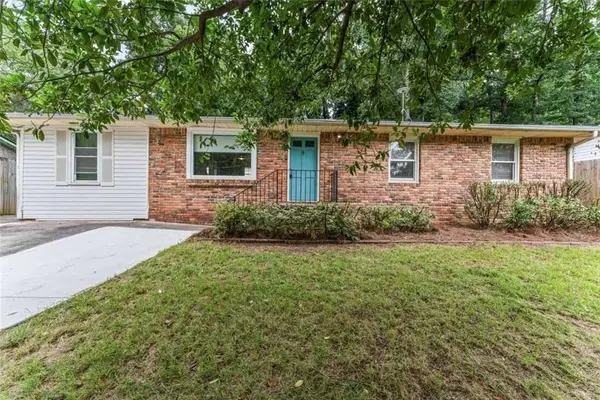 $325,000Active3 beds 2 baths1,340 sq. ft.
$325,000Active3 beds 2 baths1,340 sq. ft.1678 Avon Avenue, Tucker, GA 30084
MLS# 7631968Listed by: CLICKIT REALTY - Coming Soon
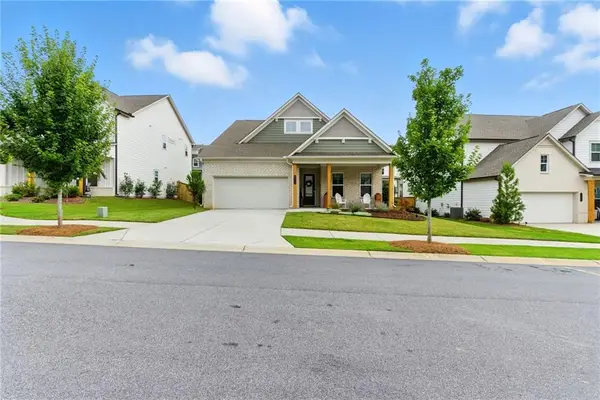 $639,999Coming Soon4 beds 4 baths
$639,999Coming Soon4 beds 4 baths3510 Settlement Road, Tucker, GA 30084
MLS# 7630471Listed by: KELLER WILLIAMS REALTY ATLANTA PARTNERS - New
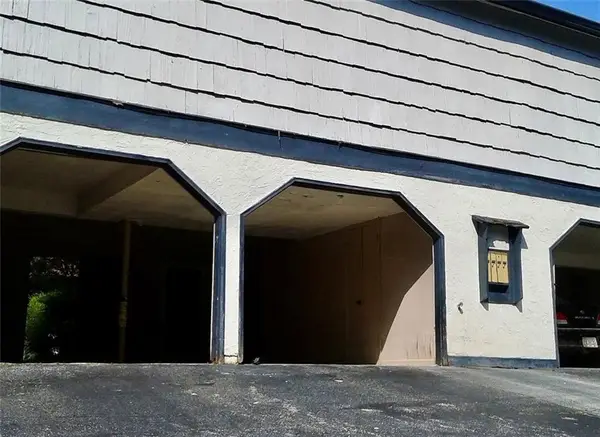 $99,000Active2 beds 2 baths972 sq. ft.
$99,000Active2 beds 2 baths972 sq. ft.1417 Stone Mill Trace, Stone Mountain, GA 30083
MLS# 7631831Listed by: HMY REALTY GROUP, LLC. - New
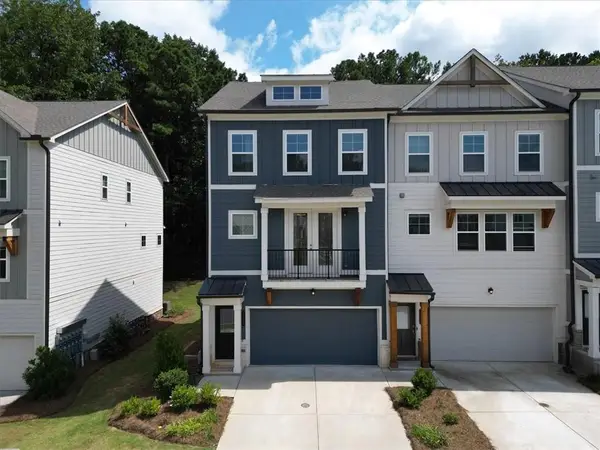 $489,000Active4 beds 4 baths2,178 sq. ft.
$489,000Active4 beds 4 baths2,178 sq. ft.3533 Settlement Road, Tucker, GA 30084
MLS# 7631254Listed by: KELLER WILLIAMS REALTY ATL PARTNERS - Coming Soon
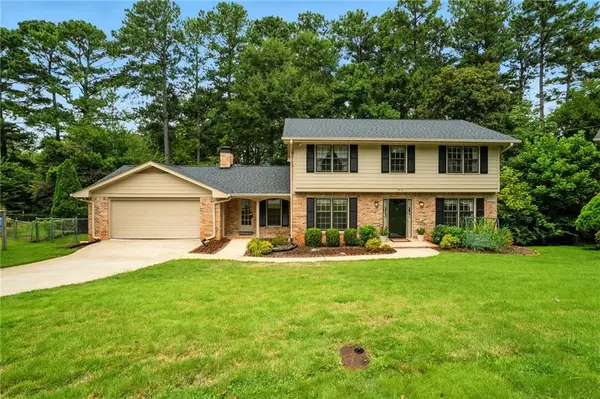 $620,000Coming Soon4 beds 5 baths
$620,000Coming Soon4 beds 5 baths2416 Norwich Lane, Tucker, GA 30084
MLS# 7630815Listed by: HEARTLAND REAL ESTATE, LLC - Coming Soon
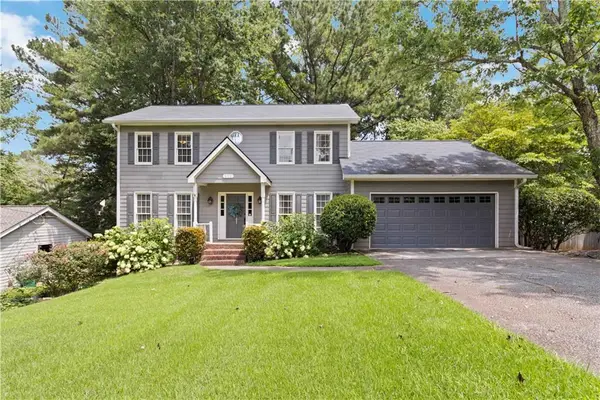 $445,000Coming Soon3 beds 4 baths
$445,000Coming Soon3 beds 4 baths912 Old Norcross Tucker Road, Tucker, GA 30084
MLS# 7630332Listed by: JASON MITCHELL REAL ESTATE OF GEORGIA, LLC 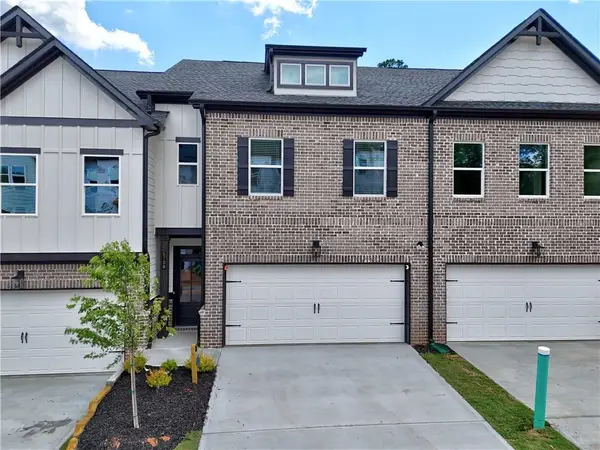 $419,950Pending4 beds 3 baths2,351 sq. ft.
$419,950Pending4 beds 3 baths2,351 sq. ft.5708 Urban Village Way #5, Tucker, GA 30084
MLS# 7630277Listed by: PEGGY SLAPPEY PROPERTIES INC.- Open Sat, 2 to 4pmNew
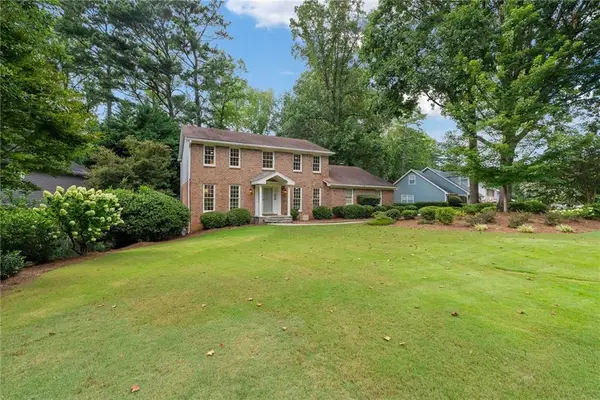 $550,000Active5 beds 4 baths3,860 sq. ft.
$550,000Active5 beds 4 baths3,860 sq. ft.4175 Oak Crest Drive, Tucker, GA 30084
MLS# 7629439Listed by: DOMO REALTY

