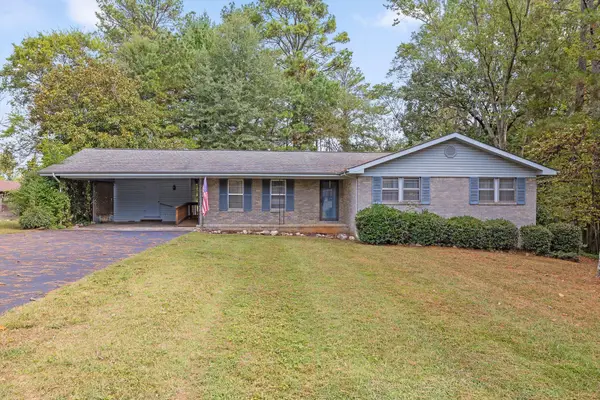2056 Mulberry Lane, Tunnel Hill, GA 30755
Local realty services provided by:Better Homes and Gardens Real Estate Jackson Realty
2056 Mulberry Lane,Tunnel Hill, GA 30755
$290,000
- 3 Beds
- 2 Baths
- 1,300 sq. ft.
- Single family
- Active
Listed by: jake kellerhals, kelly d elmore
Office: keller williams realty
MLS#:1503170
Source:TN_CAR
Price summary
- Price:$290,000
- Price per sq. ft.:$223.08
About this home
Beautiful home with rocking chair front porch, open floor plan and stylish upgrades. Enter into a spacious foyer, living room, dining room and kitchen area that is great for entertaining many family members and friends. The kitchen has custom cabinetry with plenty of storage, solid counter tops accented with a tiled backsplash. All appliances are stainless steel. The kitchen island provides room for prepping meals and seating for casual dining. The primary bedroom suite is large with wood built-in closet organizer. The primary bath has a soaking tub with shower and 36'' quartz vanity . The other two bedrooms share a hall bathroom. The backyard is a paradise setting with additional trex decking overlooking the concrete patio and above ground pool. Larrge utility building for storing lawn and pool equipment. This home is well cared for and will be such a fun place to gather. Make your appointment today to see for yourself all this home offers.
Contact an agent
Home facts
- Year built:1999
- Listing ID #:1503170
- Added:414 day(s) ago
- Updated:January 02, 2026 at 03:56 PM
Rooms and interior
- Bedrooms:3
- Total bathrooms:2
- Full bathrooms:2
- Living area:1,300 sq. ft.
Heating and cooling
- Cooling:Central Air, Electric
- Heating:Central, Electric, Heating
Structure and exterior
- Roof:Shingle
- Year built:1999
- Building area:1,300 sq. ft.
- Lot area:0.5 Acres
Utilities
- Water:Public, Water Connected
- Sewer:Septic Tank
Finances and disclosures
- Price:$290,000
- Price per sq. ft.:$223.08
- Tax amount:$1,501
New listings near 2056 Mulberry Lane
 $325,000Active4 beds 3 baths1,960 sq. ft.
$325,000Active4 beds 3 baths1,960 sq. ft.405 Treadstone Drive, Tunnel Hill, GA 30755
MLS# 1523174Listed by: SRC REALTY $260,000Active3 beds 2 baths1,300 sq. ft.
$260,000Active3 beds 2 baths1,300 sq. ft.301 Harper Valley Drive, Tunnel Hill, GA 30755
MLS# 1520997Listed by: KELLER WILLIAMS REALTY $320,000Active4 beds 3 baths1,884 sq. ft.
$320,000Active4 beds 3 baths1,884 sq. ft.203 S Cherry Street, Tunnel Hill, GA 30755
MLS# 1519073Listed by: KELLER WILLIAMS REALTY GREATER DALTON
