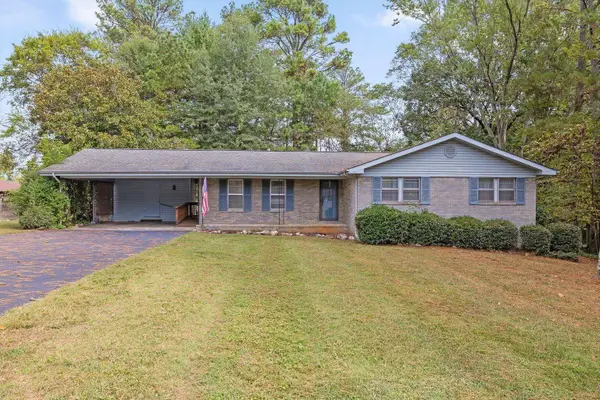492 Nellie Head Road, Tunnel Hill, GA 30755
Local realty services provided by:Better Homes and Gardens Real Estate Metro Brokers
492 Nellie Head Road,Tunnel Hill, GA 30755
$1,250,000
- 6 Beds
- 4 Baths
- 3,001 sq. ft.
- Single family
- Active
Listed by: lauren shaheen
Office: keller williams realty
MLS#:10649529
Source:METROMLS
Price summary
- Price:$1,250,000
- Price per sq. ft.:$416.53
About this home
Stunning 6-Bedroom Log Cabin Retreat with Pool, Hot Tub & Income Potential- Over Two Acres of privacy! Perched on a scenic hilltop, 492 Nellie Head Rd offers the ultimate blend of rustic charm and modern comfort. This 6 bedroom, 3.5 bath log cabin sleeps up to 20 guests, making it perfect for large gatherings, multigenerational living, or as a proven short-term rental. Inside, you'll find an oversized dining room with additional dining space, ideal for hosting family meals or entertaining guests. Expansive windows frame beautiful views, while warm wood interiors create a true cabin retreat. Step outside to enjoy a sparkling pool, relaxing hot tub, and spacious deck areas-perfect for unwinding after a day of adventure. Currently operating as an Airbnb with an average rental rate of $1,000 per night, this property offers an exceptional income opportunity. Whether you're looking for a luxurious vacation home, an investment property, or a year-round residence, this one-of-a-kind log cabin delivers space, comfort, and unmatched hilltop charm. Buyer to verify all information deemed important.
Contact an agent
Home facts
- Year built:2006
- Listing ID #:10649529
- Updated:February 21, 2026 at 11:45 AM
Rooms and interior
- Bedrooms:6
- Total bathrooms:4
- Full bathrooms:3
- Half bathrooms:1
- Living area:3,001 sq. ft.
Heating and cooling
- Cooling:Central Air
- Heating:Central, Dual, Natural Gas
Structure and exterior
- Roof:Wood
- Year built:2006
- Building area:3,001 sq. ft.
- Lot area:2.07 Acres
Schools
- High school:Ringgold
- Middle school:Ringgold
- Elementary school:Tiger Creek
Utilities
- Water:Public, Water Available
- Sewer:Septic Tank
Finances and disclosures
- Price:$1,250,000
- Price per sq. ft.:$416.53
- Tax amount:$4,196 (24)



