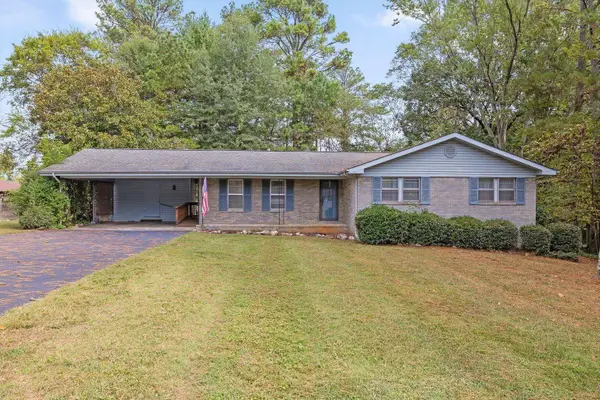562 Gordy Circle, Tunnel Hill, GA 30755
Local realty services provided by:Better Homes and Gardens Real Estate Ben Bray & Associates
562 Gordy Circle,Tunnel Hill, GA 30755
$209,900
- 4 Beds
- 2 Baths
- 2,322 sq. ft.
- Single family
- Active
Listed by: jennifer cooper
Office: re/max properties
MLS#:3047967
Source:NASHVILLE
Price summary
- Price:$209,900
- Price per sq. ft.:$90.4
About this home
Discover peaceful country living just minutes from town at 562 Gordy Circle in Tunnel Hill. Tucked away on 0.83 acres, this welcoming home offers the best of both worlds, quiet surroundings yet only 1.5 miles from I-75. Enjoy morning coffee or evening breezes on the expansive wrap-around porch. A 20×30 workshop-ready storage building and an additional outbuilding provide incredible flexibility for hobbies, storage, or equipment.
Inside, the main living area features built-in shelving and an airy vaulted ceiling that flows effortlessly from the living room to the dining area. The kitchen is well appointed with a center island, gas cooktop, built-in oven, and classic tile countertops. The main-level primary suite includes a walk-in closet and a beautifully tiled walk-in shower, with the laundry room conveniently on the same floor.
The finished basement is a standout bonus, ideal for a teen suite, in-law suite, or income-producing rental. It offers three bedrooms, a full bath, and a second kitchen, giving it true independent living potential. A versatile property with room to spread out! come see all this home has to offer!
Contact an agent
Home facts
- Year built:1988
- Listing ID #:3047967
- Added:98 day(s) ago
- Updated:February 26, 2026 at 03:25 PM
Rooms and interior
- Bedrooms:4
- Total bathrooms:2
- Full bathrooms:2
- Living area:2,322 sq. ft.
Heating and cooling
- Cooling:Central Air
- Heating:Central
Structure and exterior
- Year built:1988
- Building area:2,322 sq. ft.
- Lot area:0.83 Acres
Schools
- High school:Ringgold High School
- Middle school:Ringgold Middle School
- Elementary school:Tiger Creek Elementary School
Utilities
- Water:Public, Water Available
- Sewer:Septic Tank
Finances and disclosures
- Price:$209,900
- Price per sq. ft.:$90.4
- Tax amount:$1,414



