81 Island Drive, Twin City, GA 30471
Local realty services provided by:Better Homes and Gardens Real Estate Jackson Realty
81 Island Drive,Twin City, GA 30471
$220,000
- 3 Beds
- 3 Baths
- 1,536 sq. ft.
- Mobile / Manufactured
- Active
Listed by:victoria arthur
Office:weichert realtors-webb & associates
MLS#:10566587
Source:METROMLS
Price summary
- Price:$220,000
- Price per sq. ft.:$143.23
About this home
This spacious 2,952 sq ft 3 bed, 3 bath home with a metal roof combines comfort, charm, and functionality. Step through the 2-car garage into a mudroom with a sink and storage. Inside, you'll find rustic charm with personal custom touches. The kitchen features rustic cabinets, farmhouse sink, tile backslash, large island, additional buffet space, and wood ceilings. With a connected dining room the space feels large and open. The living room has a stone hearth, wood-burning fireplace. A new barn door opens to the laundry room with folding counter and connected storage closet. A new HVAC system (Aug 2024), vinyl siding, and metal roof ensure comfort and durability. The primary suite includes a large walk-in closet, soaking tub, and tiled shower. Bedroom number two has new flooring. While bedroom number three features tray ceilings giving it a spacious feel. All three bathrooms have been designed with rustic charm in mind, from the washtub basin to the antique vanities. This home is filled with tons of character. Outside, enjoy your covered front and back porches on 2.1 of unrestricted acres with a large metal carport, workshop, and fenced animal area. Located just 1 mile from I-16 with access to a community pond. No HOA, no covenants-just freedom and fresh air. Now offering $5000 sellers concessions!
Contact an agent
Home facts
- Year built:1988
- Listing ID #:10566587
- Updated:September 28, 2025 at 10:47 AM
Rooms and interior
- Bedrooms:3
- Total bathrooms:3
- Full bathrooms:3
- Living area:1,536 sq. ft.
Heating and cooling
- Cooling:Ceiling Fan(s), Central Air
- Heating:Central
Structure and exterior
- Roof:Metal
- Year built:1988
- Building area:1,536 sq. ft.
- Lot area:2.1 Acres
Schools
- High school:Swainsboro
- Middle school:Swainsboro
- Elementary school:Swainsboro Primary/Elementary
Utilities
- Water:Public, Well
- Sewer:Septic Tank
Finances and disclosures
- Price:$220,000
- Price per sq. ft.:$143.23
- Tax amount:$480 (24)
New listings near 81 Island Drive
- New
 $372,000Active4 beds 3 baths2,065 sq. ft.
$372,000Active4 beds 3 baths2,065 sq. ft.183 Gobbler Lane, Twin City, GA 30471
MLS# 10597668Listed by: Next Move Real Estate - New
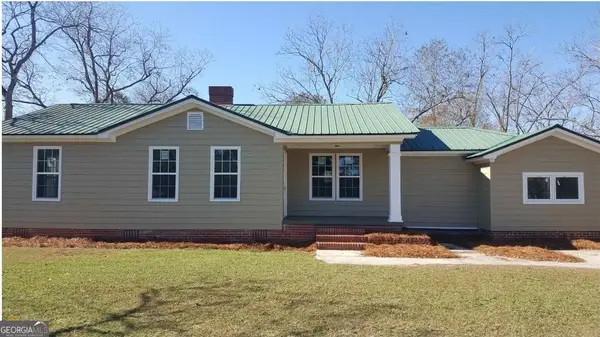 $199,900Active4 beds 2 baths1,700 sq. ft.
$199,900Active4 beds 2 baths1,700 sq. ft.1120 5th Avenue, Twin City, GA 30471
MLS# 10600106Listed by: Southern Estates Homes & Land - New
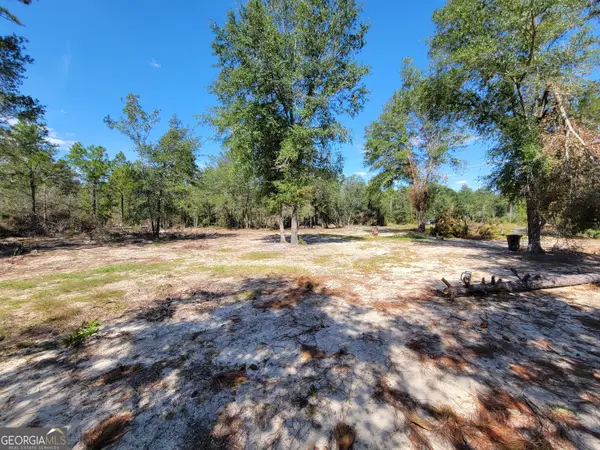 $34,990Active5 Acres
$34,990Active5 Acres22 Meadowlark Lane, Twin City, GA 30471
MLS# 10602765Listed by: Springtime Realty LLC  $399,000Active2 beds 2 baths1,360 sq. ft.
$399,000Active2 beds 2 baths1,360 sq. ft.187 E Hwy 46, Twin City, GA 30471
MLS# 10573153Listed by: Next Move Real Estate $412,830Active137.61 Acres
$412,830Active137.61 Acres0 S Old Reidsville Road, Twin City, GA 30471
MLS# 10556290Listed by: LandMart.com LLC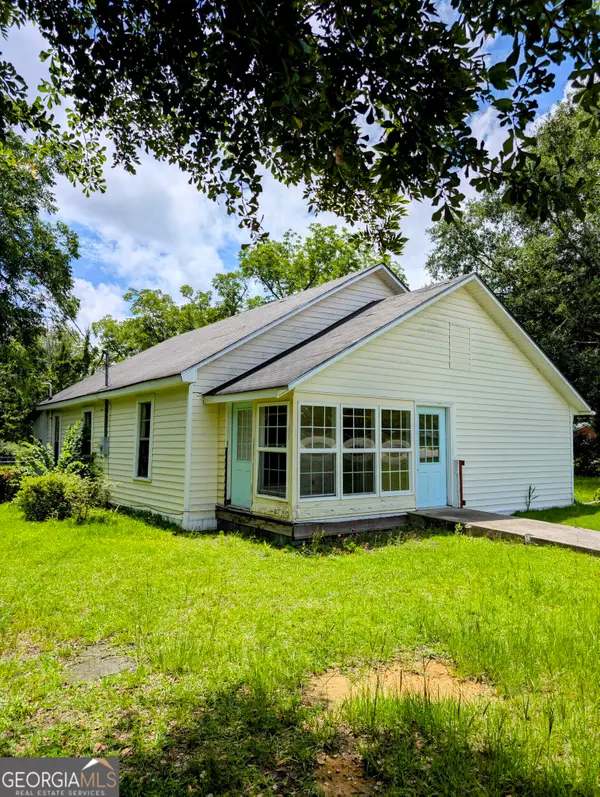 $89,900Active2 beds 1 baths725 sq. ft.
$89,900Active2 beds 1 baths725 sq. ft.912 5th Avenue, Twin City, GA 30471
MLS# 10541017Listed by: eXp Realty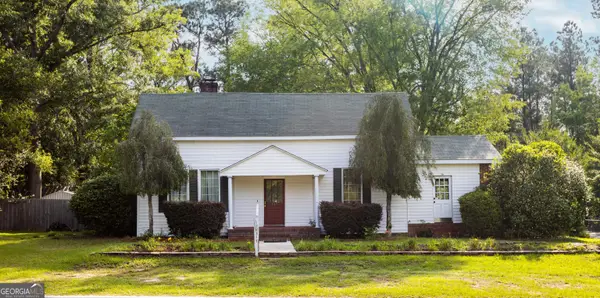 $169,000Active3 beds 2 baths1,956 sq. ft.
$169,000Active3 beds 2 baths1,956 sq. ft.317 5th Avenue, Twin City, GA 30471
MLS# 10528466Listed by: Next Move Real Estate $200,000Active3 beds 2 baths1,620 sq. ft.
$200,000Active3 beds 2 baths1,620 sq. ft.304 5th Avenue, Twin City, GA 30471
MLS# 10526235Listed by: South Auction, Inc.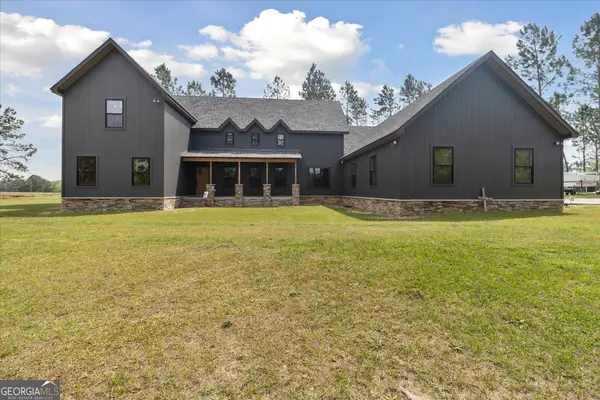 $534,000Pending4 beds 3 baths3,728 sq. ft.
$534,000Pending4 beds 3 baths3,728 sq. ft.501 S Old Reidsville Road, Twin City, GA 30471
MLS# 10505838Listed by: Great GA Realty, LLC
