10 10th Terrace, Tybee Island, GA 31328
Local realty services provided by:Better Homes and Gardens Real Estate Lifestyle Property Partners
Listed by: jennifer l. rutherford
Office: jenny rutherford real estate,
MLS#:SA337109
Source:NC_CCAR
Price summary
- Price:$975,000
- Price per sq. ft.:$623.4
About this home
Beachside 5BR/2.5BA 1564 sqft Single Family Home on 10th Terrace on a Lot & a Half! Highly Desirable Mid Island Location Beachside of Butler. The “Mullet Manor” is just 3 Homes to the Beach w/Access to Nearby Beach Crosswalk! Two Open & Bright Living Areas w/Tall Tongue&Groove Ceilings + an Additional Back Entrance. Kitchen w/Updated LVP Flooring, Updated White Shaker Cabinets, White Tile Backsplash & Granite Countertops. Dining Area Off of Kitchen. Main Level Split Floor Plan w/Primary Bedroom + 2 Additional Bedrooms & 1.5 Bathrooms. Full Bath Features Shower/Tub Combo, Linen Shelving, Walk-In Shower & Updated Double Vanity w/Granite Countertops. Half Bath Has Potential to Become a Full Bath! Downstairs Features 2 More Bedrooms, Full Bathroom & Game Room. Outdoor Shower. Parking Available on Both Sides of Home. Room to Add a Pool! Walking Distance to Tybee Market IGA, Memorial Park, YMCA, Shops & Local Restaurants: Treylor Park Beach Party, Mi Vida, The Breakfast Club & Stingray’s Seafood!
Contact an agent
Home facts
- Year built:1930
- Listing ID #:SA337109
- Added:118 day(s) ago
- Updated:February 10, 2026 at 11:17 AM
Rooms and interior
- Bedrooms:5
- Total bathrooms:3
- Full bathrooms:2
- Half bathrooms:1
- Living area:1,564 sq. ft.
Heating and cooling
- Cooling:Central Air, Wall Unit(s)
- Heating:Electric, Heating, Wall Furnace
Structure and exterior
- Roof:Composition
- Year built:1930
- Building area:1,564 sq. ft.
- Lot area:0.14 Acres
Finances and disclosures
- Price:$975,000
- Price per sq. ft.:$623.4
New listings near 10 10th Terrace
- New
 $2,100,000Active3 beds 3 baths2,107 sq. ft.
$2,100,000Active3 beds 3 baths2,107 sq. ft.4 10th Terrace, Tybee Island, GA 31328
MLS# SA348866Listed by: SEABOLT REAL ESTATE - New
 $409,000Active2 beds 2 baths1,058 sq. ft.
$409,000Active2 beds 2 baths1,058 sq. ft.8 Silver Avenue #4, Tybee Island, GA 31328
MLS# SA348724Listed by: WATERLINE REAL ESTATE GROUP - New
 $2,295,000Active4 beds 4 baths2,824 sq. ft.
$2,295,000Active4 beds 4 baths2,824 sq. ft.5 Northshore Drive, Tybee Island, GA 31328
MLS# SA348427Listed by: DANIEL RAVENEL SIR - New
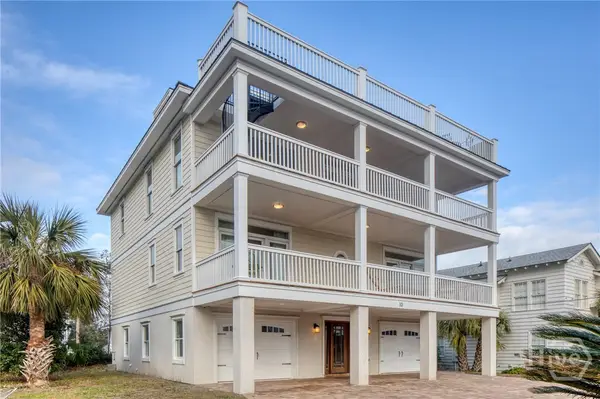 $1,850,000Active5 beds 5 baths4,000 sq. ft.
$1,850,000Active5 beds 5 baths4,000 sq. ft.10 8th Street, Tybee Island, GA 31328
MLS# SA348095Listed by: SEABOLT REAL ESTATE - Open Sat, 11am to 1pm
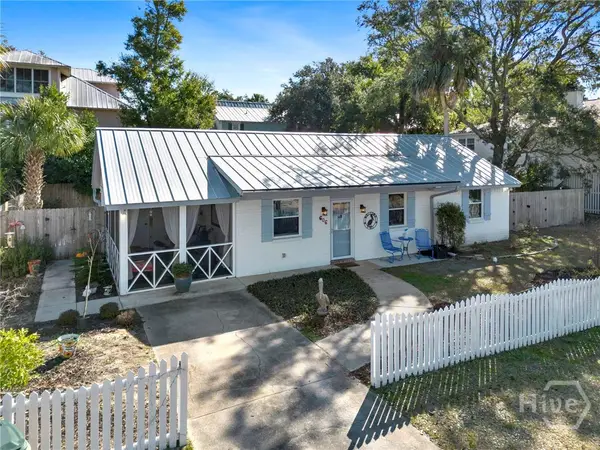 $685,000Active3 beds 2 baths1,066 sq. ft.
$685,000Active3 beds 2 baths1,066 sq. ft.606 Jones Avenue, Tybee Island, GA 31328
MLS# SA348042Listed by: CENTURY 21 SOLOMON PROPERTIES 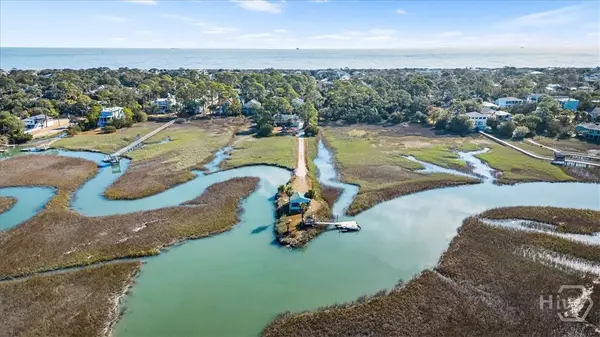 $1,200,000Pending10 beds 5 baths4,206 sq. ft.
$1,200,000Pending10 beds 5 baths4,206 sq. ft.815 Miller Avenue, Tybee Island, GA 31328
MLS# SA348004Listed by: DANIEL RAVENEL SIR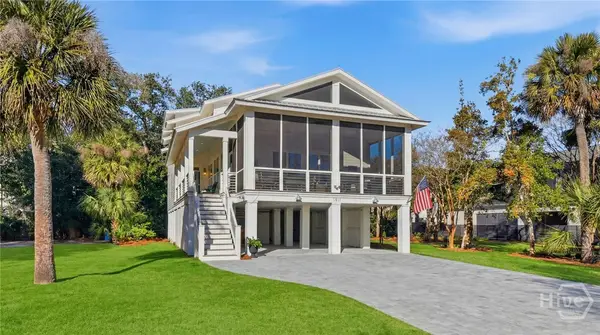 $1,450,000Active4 beds 5 baths3,000 sq. ft.
$1,450,000Active4 beds 5 baths3,000 sq. ft.1411 6th Avenue, Tybee Island, GA 31328
MLS# SA345266Listed by: JENNY RUTHERFORD REAL ESTATE,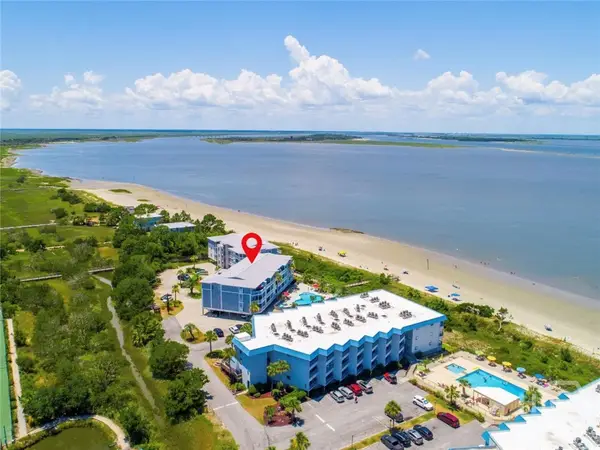 $700,000Active3 beds 2 baths1,514 sq. ft.
$700,000Active3 beds 2 baths1,514 sq. ft.1217 Bay Street #301C, Tybee Island, GA 31328
MLS# SA347517Listed by: JENNY RUTHERFORD REAL ESTATE,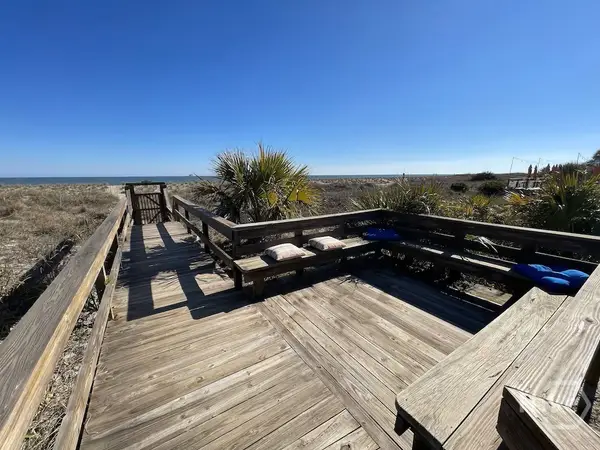 $999,000Pending3 beds 3 baths1,548 sq. ft.
$999,000Pending3 beds 3 baths1,548 sq. ft.1 3rd Street #8, Tybee Island, GA 31328
MLS# SA347672Listed by: CENTURY 21 SOLOMON PROPERTIES- Open Fri, 3 to 5pm
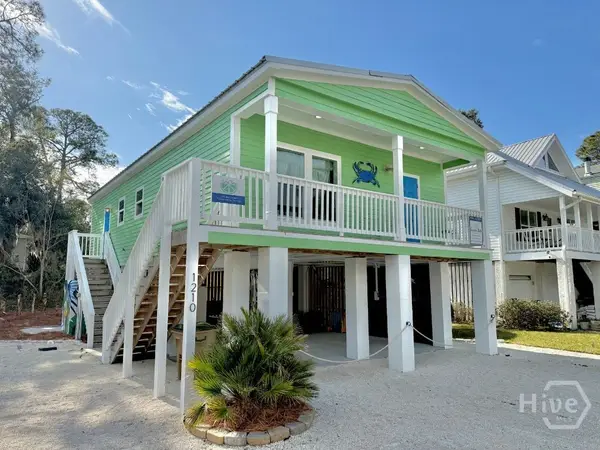 $585,000Active3 beds 2 baths1,088 sq. ft.
$585,000Active3 beds 2 baths1,088 sq. ft.1210 Bay Street, Tybee Island, GA 31328
MLS# SA346050Listed by: JENNY RUTHERFORD REAL ESTATE,

