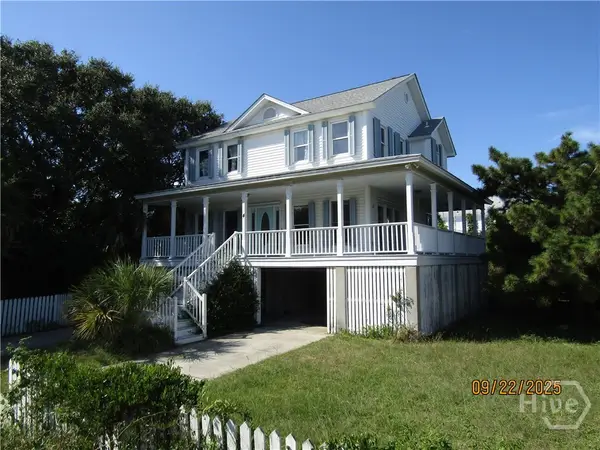4 River Oak Lane, Tybee Island, GA 31328
Local realty services provided by:Better Homes and Gardens Real Estate Legacy
Listed by:jeff welch
Office:benchmark properties of sav
MLS#:320728
Source:GA_SABOR
Price summary
- Price:$1,049,000
- Price per sq. ft.:$411.7
About this home
Ask about introductory Interest Rate below 5.0 % with preferred lender! Experience the charm of new construction with coastal breezes and marsh views as you enjoy your morning coffee or evening wine from the bedroom balcony on Tybee Island. Located on a peaceful cul-de-sac, this home showcases premium finishes from wood tongue-and-groove ceilings to the low-maintenance floors. The open floor plan features a kitchen with matte-finish quartz countertops, stunning tile work, a chef’s pot filler, and high-end appliances including a gas range. A main-level guest suite serves as the fourth bedroom, while the owner’s suite upstairs offers beautiful marsh views. The loft or flex space at the top of the stairs can be a home office, gym, or cozy den. Upstairs also includes a laundry room and two additional bedrooms sharing a Jack & Jill bathroom. The oversized garage accommodates three cars, a golf cart, and much more. The exterior is low-maintenance with cement siding, Brazilian hardwood decking, fiberglass-clad windows, and a durable metal roof. Additional features include an outdoor shower, firepit area and tankless water heater. Combining aesthetic appeal with functional living, this property is a must-see.
Contact an agent
Home facts
- Year built:2024
- Listing ID #:320728
- Added:350 day(s) ago
- Updated:September 23, 2025 at 01:07 PM
Rooms and interior
- Bedrooms:4
- Total bathrooms:4
- Full bathrooms:3
- Half bathrooms:1
- Living area:2,548 sq. ft.
Heating and cooling
- Cooling:Central Air, Electric
- Heating:Central, Electric
Structure and exterior
- Roof:Metal
- Year built:2024
- Building area:2,548 sq. ft.
- Lot area:0.11 Acres
Schools
- High school:Islands
- Middle school:Coastal
- Elementary school:May Howard
Utilities
- Water:Public
- Sewer:Public Sewer
Finances and disclosures
- Price:$1,049,000
- Price per sq. ft.:$411.7
New listings near 4 River Oak Lane
- New
 $895,000Active3 beds 3 baths2,112 sq. ft.
$895,000Active3 beds 3 baths2,112 sq. ft.1111 Laurel Avenue, Tybee Island, GA 31328
MLS# SA340211Listed by: COMPASS GEORGIA LLC - New
 $2,295,000Active4 beds 6 baths3,292 sq. ft.
$2,295,000Active4 beds 6 baths3,292 sq. ft.5 Ocean Drive, Tybee Island, GA 31328
MLS# SA340480Listed by: SEABOLT REAL ESTATE - New
 $295,000Active0.1 Acres
$295,000Active0.1 Acres506 15th Street #B, Tybee Island, GA 31328
MLS# SA340288Listed by: CORCORAN AUSTIN HILL REALTY - New
 $475,000Active2 beds 2 baths856 sq. ft.
$475,000Active2 beds 2 baths856 sq. ft.85 Van Horn #17C, Tybee Island, GA 31328
MLS# 10612131Listed by: Keller Williams Realty Coastal - New
 $699,000Active2 beds 2 baths1,802 sq. ft.
$699,000Active2 beds 2 baths1,802 sq. ft.1108 Bay Street, Tybee Island, GA 31328
MLS# 10612132Listed by: Keller Williams Realty Coastal - New
 $947,500Active3 beds 2 baths1,876 sq. ft.
$947,500Active3 beds 2 baths1,876 sq. ft.4 Palmwood Court, Tybee Island, GA 31328
MLS# SA340186Listed by: CENTURY 21 SOLOMON PROPERTIES - New
 $475,000Active2 beds 2 baths856 sq. ft.
$475,000Active2 beds 2 baths856 sq. ft.85 Van Horne Street, Tybee Island, GA 31328
MLS# SA340230Listed by: KELLER WILLIAMS COASTAL AREA P - New
 $720,000Active3 beds 3 baths1,241 sq. ft.
$720,000Active3 beds 3 baths1,241 sq. ft.409 Miller Avenue, Tybee Island, GA 31328
MLS# SA339670Listed by: CENTURY 21 SOLOMON PROPERTIES - New
 $539,000Active2 beds 2 baths1,278 sq. ft.
$539,000Active2 beds 2 baths1,278 sq. ft.12 Silver Avenue #303, Tybee Island, GA 31328
MLS# SA340203Listed by: WATERLINE REAL ESTATE GROUP - Open Sat, 1 to 3pmNew
 $975,000Active3 beds 3 baths1,770 sq. ft.
$975,000Active3 beds 3 baths1,770 sq. ft.716 Jones Avenue, Tybee Island, GA 31328
MLS# SA340160Listed by: CENTURY 21 SOLOMON PROPERTIES
