506 Butler Avenue, Tybee Island, GA 31328
Local realty services provided by:Better Homes and Gardens Real Estate Lifestyle Property Partners
Listed by: teresa o. jackson
Office: coldwell banker access realty
MLS#:SA330852
Source:NC_CCAR
Price summary
- Price:$1,195,000
- Price per sq. ft.:$435.02
About this home
BEACH SIDE OF BUTLER @ CENTER TERRACE - BEACH ACCESS AT END OF STREET AND NO PUBLIC PARKING!! 3RD HOUSE FROM OCEAN+SEVERAL OFF STREET PARKING OPTIONS ON PROPERTY! TURN-KEY!! Many Updates and Upgrades However, Lots of Character and Charm Remain! Awesome Outdoor Living Space Including: Outdoor Shower, Covered Patio, Porches, Screened Porch + Roof Deck (ocean views) and Green Space to Meet Your Specific Needs! Functional Floorplan Perfect for Income Production, Vacation Home or Full Time Residence - First Floor: , Expansive Kitchen w GAS Range + Warming Drawer, Gorgeous Granite, BR #1 w Walk-In Closet, Full Bath in Hall, Family Room, BR #2, Large Laundry w Additional Fridge + Built-In and Access to Garage w Tons of Storage! Second Floor: Primary Suite w Sitting Area+Screened Porch Access+Bath w Double Vanities, Custom Cabs and Shower, BR #4 Huge Space w 2 Queen Beds + Area for Desk or Crib, Fully Equipped Bath is Across the Hall - BR #5 Offers En-suite Half Bath!
Contact an agent
Home facts
- Year built:1966
- Listing ID #:SA330852
- Added:118 day(s) ago
- Updated:February 10, 2026 at 11:17 AM
Rooms and interior
- Bedrooms:5
- Total bathrooms:4
- Full bathrooms:3
- Half bathrooms:1
- Living area:2,747 sq. ft.
Heating and cooling
- Cooling:Central Air
- Heating:Electric, Heating
Structure and exterior
- Roof:Composition
- Year built:1966
- Building area:2,747 sq. ft.
- Lot area:0.15 Acres
Finances and disclosures
- Price:$1,195,000
- Price per sq. ft.:$435.02
New listings near 506 Butler Avenue
- New
 $2,100,000Active3 beds 3 baths2,107 sq. ft.
$2,100,000Active3 beds 3 baths2,107 sq. ft.4 10th Terrace, Tybee Island, GA 31328
MLS# SA348866Listed by: SEABOLT REAL ESTATE - New
 $409,000Active2 beds 2 baths1,058 sq. ft.
$409,000Active2 beds 2 baths1,058 sq. ft.8 Silver Avenue #4, Tybee Island, GA 31328
MLS# SA348724Listed by: WATERLINE REAL ESTATE GROUP - New
 $2,295,000Active4 beds 4 baths2,824 sq. ft.
$2,295,000Active4 beds 4 baths2,824 sq. ft.5 Northshore Drive, Tybee Island, GA 31328
MLS# SA348427Listed by: DANIEL RAVENEL SIR - New
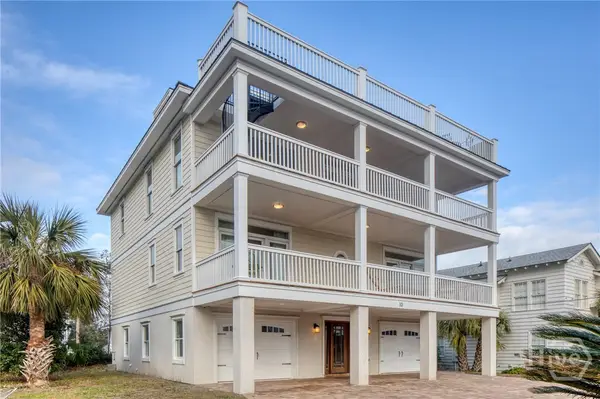 $1,850,000Active5 beds 5 baths4,000 sq. ft.
$1,850,000Active5 beds 5 baths4,000 sq. ft.10 8th Street, Tybee Island, GA 31328
MLS# SA348095Listed by: SEABOLT REAL ESTATE - Open Sat, 11am to 1pm
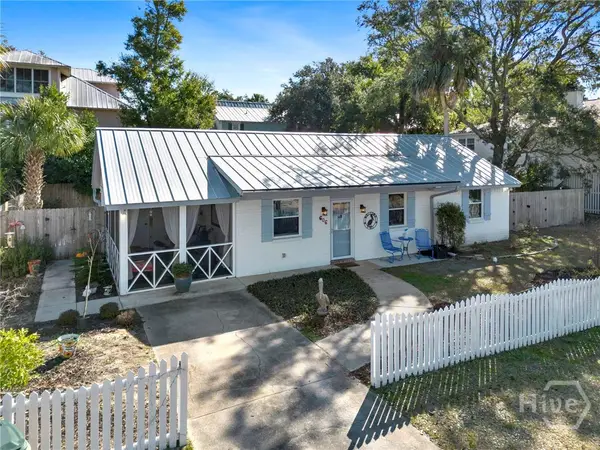 $685,000Active3 beds 2 baths1,066 sq. ft.
$685,000Active3 beds 2 baths1,066 sq. ft.606 Jones Avenue, Tybee Island, GA 31328
MLS# SA348042Listed by: CENTURY 21 SOLOMON PROPERTIES 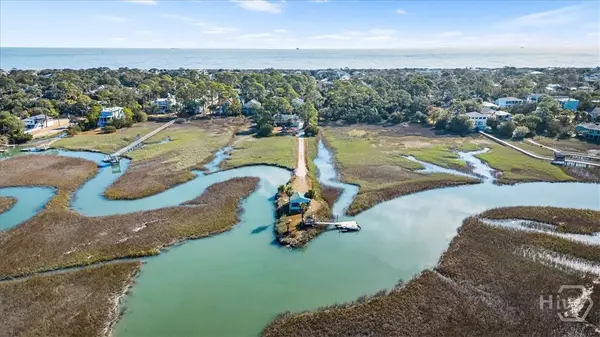 $1,200,000Pending10 beds 5 baths4,206 sq. ft.
$1,200,000Pending10 beds 5 baths4,206 sq. ft.815 Miller Avenue, Tybee Island, GA 31328
MLS# SA348004Listed by: DANIEL RAVENEL SIR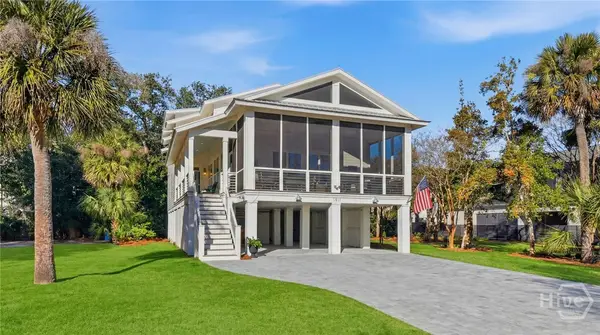 $1,450,000Active4 beds 5 baths3,000 sq. ft.
$1,450,000Active4 beds 5 baths3,000 sq. ft.1411 6th Avenue, Tybee Island, GA 31328
MLS# SA345266Listed by: JENNY RUTHERFORD REAL ESTATE,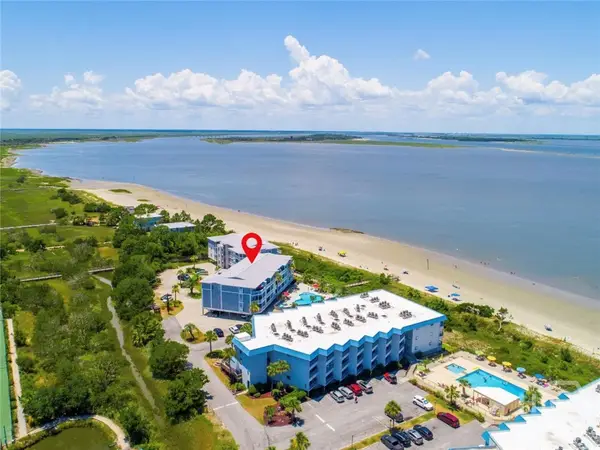 $700,000Active3 beds 2 baths1,514 sq. ft.
$700,000Active3 beds 2 baths1,514 sq. ft.1217 Bay Street #301C, Tybee Island, GA 31328
MLS# SA347517Listed by: JENNY RUTHERFORD REAL ESTATE,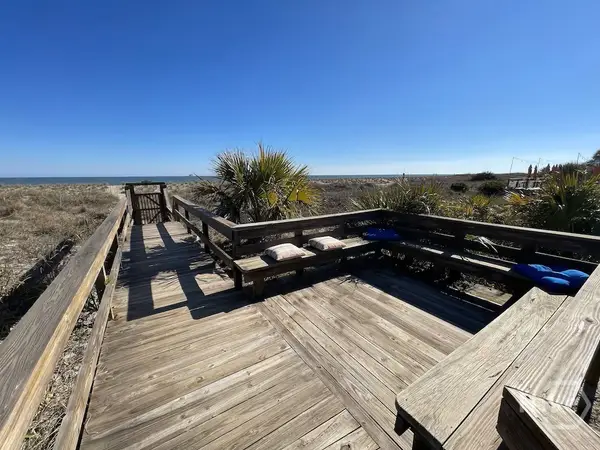 $999,000Pending3 beds 3 baths1,548 sq. ft.
$999,000Pending3 beds 3 baths1,548 sq. ft.1 3rd Street #8, Tybee Island, GA 31328
MLS# SA347672Listed by: CENTURY 21 SOLOMON PROPERTIES- Open Fri, 3 to 5pm
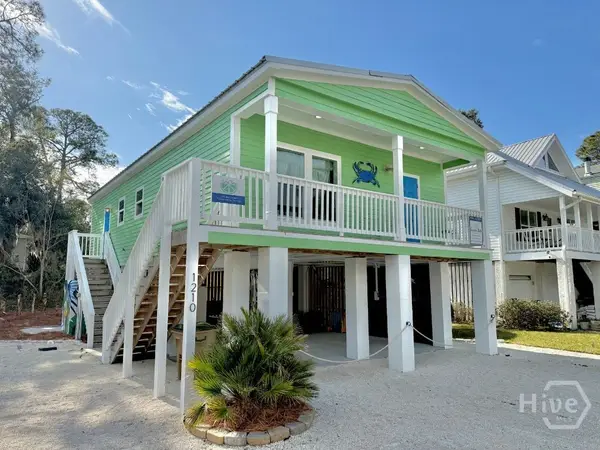 $585,000Active3 beds 2 baths1,088 sq. ft.
$585,000Active3 beds 2 baths1,088 sq. ft.1210 Bay Street, Tybee Island, GA 31328
MLS# SA346050Listed by: JENNY RUTHERFORD REAL ESTATE,

