125 Westmont Way, Tyrone, GA 30290
Local realty services provided by:Better Homes and Gardens Real Estate Metro Brokers
125 Westmont Way,Tyrone, GA 30290
$799,000
- 5 Beds
- 6 Baths
- 5,252 sq. ft.
- Single family
- Active
Listed by: touqeer khan
Office: drake realty, inc.
MLS#:10592375
Source:METROMLS
Price summary
- Price:$799,000
- Price per sq. ft.:$152.13
- Monthly HOA dues:$75
About this home
Stunning 5-Bedroom Home with In-Law Suite & Finished Basement in Tyrone. Strategically located 2 miles from Schools, 1 mile from Publix & CVS pharmacy, 6 miles to Trilith Studios & 16 miles to Atlanta Airport. Welcome to this beautifully upgraded home in the heart of Tyrone, offering 5 bedrooms, 5.5 bathrooms, and a thoughtful layout perfect for multigenerational living. The main floor features a private in-law suite, ideal for guests or extended family. The gourmet kitchen boasts granite countertops, a granite island, stainless steel appliances, and recessed lighting throughout. The elegant wood floors flow from the entry through the dining and living rooms, leading into the sunroom with bamboo wood flooring and ceiling, offering picturesque views of the fenced backyard complete with a decorative koi fish Fountain. Upstairs, you'll find four spacious bedrooms, with upgraded luxury marble bathrooms and generous closet space. The primary suite includes his-and-hers walk-in closets and a spa-like en suite. A large loft featuring an 82" TV, built-in study counter, and drawers provides the perfect retreat for kids or a secondary family lounge. The fully finished basement includes a custom-designed theater room with recessed lighting and cinema-style seating. It extends to a covered gym/office space, an additional kitchen area with a cooking range, and has both interior and exterior entry access. Outdoor living is unmatched with a covered patio and a fully equipped outdoor kitchen-featuring a refrigerator, oven, and hood-making it ideal for entertaining. The backyard also includes a dedicated storage area for gardening equipment. The three HVAC systems have been consistently serviced and are in excellent condition. New Garage door installed in April 2025. Replaced Roof in 2023. Additional highlights include a 2-car garage, abundant storage, and thoughtful upgrades throughout. Blending luxury, flexibility, and lifestyle, this home offers an exceptional indoor-outdoor experience.
Contact an agent
Home facts
- Year built:2006
- Listing ID #:10592375
- Updated:January 11, 2026 at 11:48 AM
Rooms and interior
- Bedrooms:5
- Total bathrooms:6
- Full bathrooms:5
- Half bathrooms:1
- Living area:5,252 sq. ft.
Heating and cooling
- Cooling:Central Air
- Heating:Central
Structure and exterior
- Roof:Composition
- Year built:2006
- Building area:5,252 sq. ft.
- Lot area:0.59 Acres
Schools
- High school:Sandy Creek
- Middle school:Flat Rock
- Elementary school:Robert J Burch
Utilities
- Water:Public, Water Available
- Sewer:Public Sewer, Sewer Connected
Finances and disclosures
- Price:$799,000
- Price per sq. ft.:$152.13
- Tax amount:$8,311 (24)
New listings near 125 Westmont Way
- New
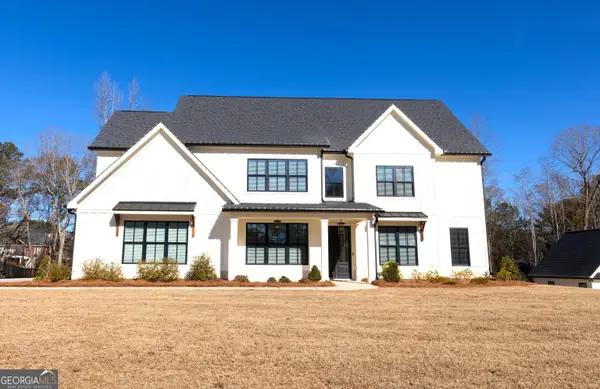 $1,397,000Active6 beds 6 baths4,857 sq. ft.
$1,397,000Active6 beds 6 baths4,857 sq. ft.155 Dean Drive, Tyrone, GA 30290
MLS# 10668657Listed by: Franchise Sports Agency LLC - New
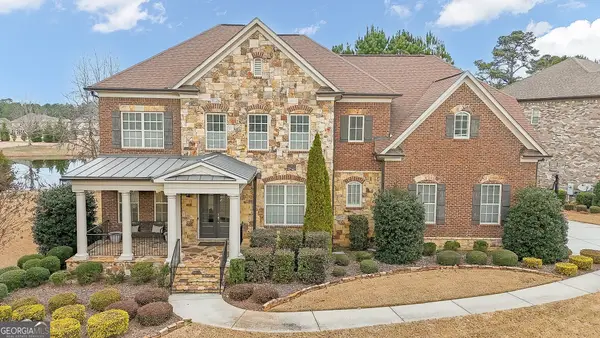 $699,998Active5 beds 4 baths3,666 sq. ft.
$699,998Active5 beds 4 baths3,666 sq. ft.100 Brookmont Place, Tyrone, GA 30290
MLS# 10666570Listed by: Keller Williams Rlty Atl. Part - New
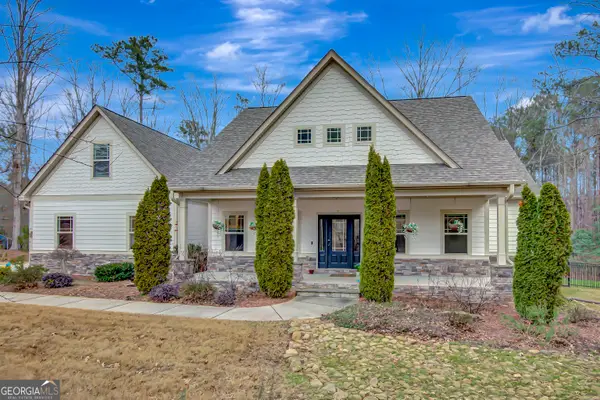 $959,900Active4 beds 4 baths4,957 sq. ft.
$959,900Active4 beds 4 baths4,957 sq. ft.105 Laurel Forest Drive, Tyrone, GA 30290
MLS# 10664966Listed by: Chapman Hall Realtors - New
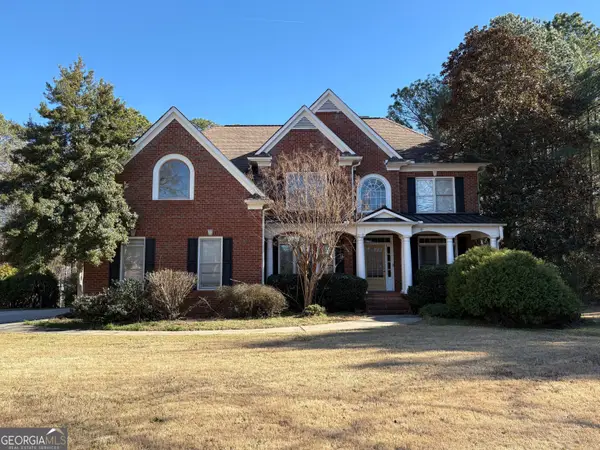 $669,500Active6 beds 5 baths4,938 sq. ft.
$669,500Active6 beds 5 baths4,938 sq. ft.109 Hampshire Trace, Tyrone, GA 30290
MLS# 10663286Listed by: Tally Real Estate Group LLC - New
 $879,900Active4 beds 4 baths3,017 sq. ft.
$879,900Active4 beds 4 baths3,017 sq. ft.130 Windchime Way #9, Tyrone, GA 30290
MLS# 10663125Listed by: Go Realty - Open Sun, 2 to 4pm
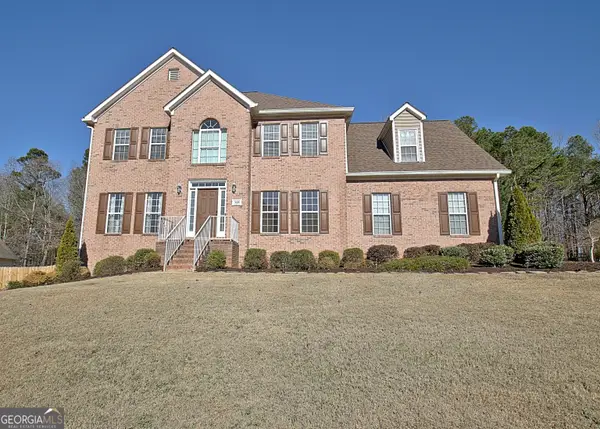 $618,000Active5 beds 4 baths3,464 sq. ft.
$618,000Active5 beds 4 baths3,464 sq. ft.345 Gaelic Way, Tyrone, GA 30290
MLS# 10660631Listed by: Full House Realty - Open Sun, 12:30 to 3pm
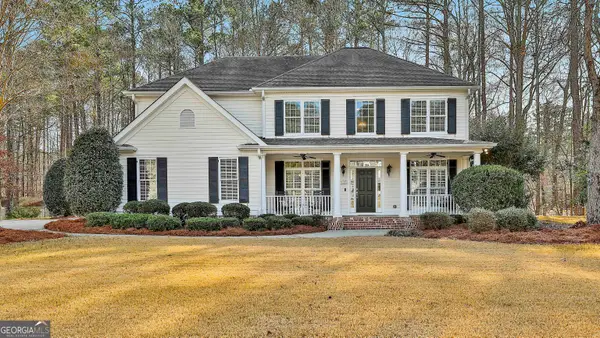 $625,000Active5 beds 3 baths2,708 sq. ft.
$625,000Active5 beds 3 baths2,708 sq. ft.108 Tullamore Trail, Tyrone, GA 30290
MLS# 10659432Listed by: eXp Realty 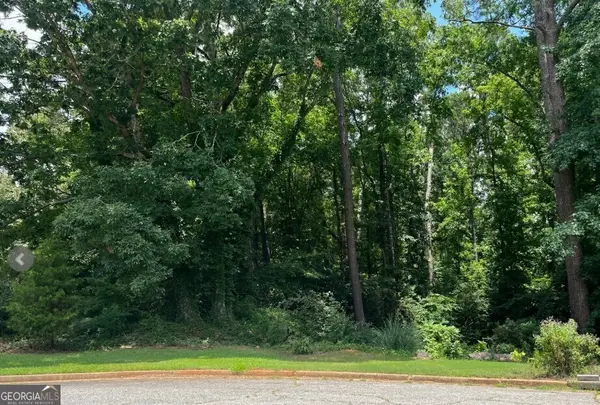 $699,900Active4 beds 4 baths2,786 sq. ft.
$699,900Active4 beds 4 baths2,786 sq. ft.150 Kylemore Pass, Tyrone, GA 30290
MLS# 10658051Listed by: Southern Classic Realtors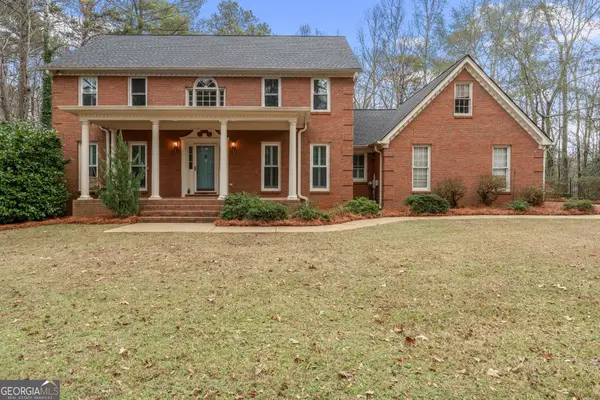 $500,000Active3 beds 3 baths2,590 sq. ft.
$500,000Active3 beds 3 baths2,590 sq. ft.2230 Castle Lake Drive, Tyrone, GA 30290
MLS# 10655905Listed by: Keller Williams Rlty Atl. Part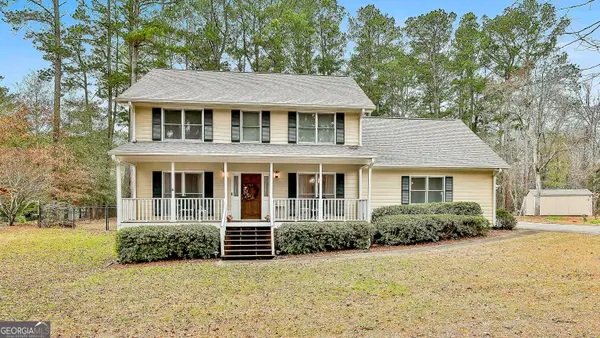 $449,900Active3 beds 3 baths2,270 sq. ft.
$449,900Active3 beds 3 baths2,270 sq. ft.140 Julie Road, Tyrone, GA 30290
MLS# 10652078Listed by: Real Broker LLC
