131 Lincoln Road, Tyrone, GA 30290
Local realty services provided by:Better Homes and Gardens Real Estate Metro Brokers
131 Lincoln Road,Tyrone, GA 30290
$5,275,000
- 5 Beds
- 7 Baths
- 12,428 sq. ft.
- Single family
- Active
Listed by: dennis nash
Office: berkshire hathaway homeservices georgia properties
MLS#:10639008
Source:METROMLS
Price summary
- Price:$5,275,000
- Price per sq. ft.:$424.44
About this home
This European estate is located on 4.77+/- gated acres in Tyrone, Georgia, and has undergone meticulous renovation by skilled craftsmen to present a residence suitable for both sophisticated entertaining and comfortable day-to-day living. The driveway is bordered by mature trees, with professionally landscaped gardens enhancing the property's visual appeal. Double solid wood doors introduce a marble foyer featuring a curved staircase and a crystal chandelier. Adjacent to the foyer, the right hallway leads into a wood-paneled living room with a fireplace, custom bookcase, wet bar, and triple French glass doors. A guest bedroom and bathroom are situated conveniently nearby. To the left of the foyer, the hallway provides access to a China room, a formal dining room with a crystal chandelier, and a chef's kitchen that includes an oversized island, breakfast area, snack bar, walk-in pantry, utility space, and a glass-door elevator. The rear hallway from the kitchen connects to the primary suite, a secondary staircase, the terrace level, and a half bath. The primary suite features a tray ceiling and bay window overlooking the rear grounds. The en-suite bathroom offers a garden tub, a private toilet closet with bidet, a steam shower, and dual custom closets. An adjoining wood-paneled office equipped with custom bookcases is accessible from the suite. A central four-seasons lanai, climate-controlled for year-round use, contains an indoor swimming pool, hot tub, sauna, full bar, wine closet, and a full bath and changing room with a steam shower. Upstairs, there are three separate bedroom suites, each with built-in cabinetry, window seating, and ample closet space. Additional features include elevator access, two sitting areas, and significant storage. The lower level provides extensive recreational amenities, including a tavern-style bar, full bath with shower, home theater, game room with vintage arcade games, and a regulation 10-pin bowling alley. Outside, a full sport court for tennis, pickleball, or basketball sits perfectly surrounded by lush gardens and a koi pond. The property offers privacy while remaining within convenient driving distance of Atlanta International Airport, Peachtree City, Trilith Studios, as well as various entertainment venues, restaurants, and shopping centers.
Contact an agent
Home facts
- Year built:1988
- Listing ID #:10639008
- Updated:February 14, 2026 at 11:45 AM
Rooms and interior
- Bedrooms:5
- Total bathrooms:7
- Full bathrooms:6
- Half bathrooms:1
- Living area:12,428 sq. ft.
Heating and cooling
- Cooling:Ceiling Fan(s), Central Air, Dual, Electric, Zoned
- Heating:Central, Forced Air, Heat Pump, Zoned
Structure and exterior
- Roof:Composition
- Year built:1988
- Building area:12,428 sq. ft.
- Lot area:4.77 Acres
Schools
- High school:Sandy Creek
- Middle school:Flat Rock
- Elementary school:Crabapple
Utilities
- Water:Water Available, Well
- Sewer:Septic Tank
Finances and disclosures
- Price:$5,275,000
- Price per sq. ft.:$424.44
- Tax amount:$21,574 (2024)
New listings near 131 Lincoln Road
- Coming SoonOpen Sat, 1 to 4pm
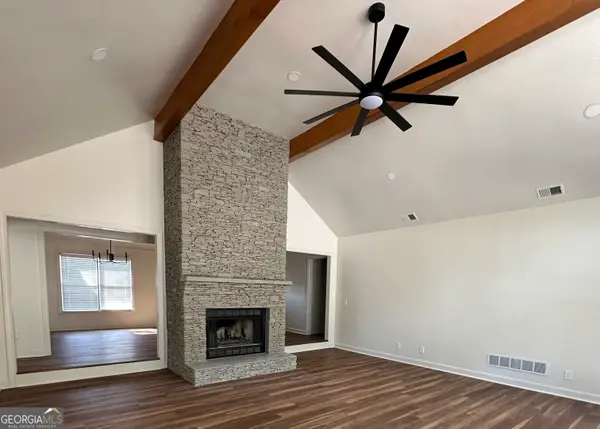 $550,000Coming Soon3 beds 3 baths
$550,000Coming Soon3 beds 3 baths260 Chimney Springs Road, Tyrone, GA 30290
MLS# 10689488Listed by: eXp Realty - New
 $465,000Active4 beds 3 baths2,579 sq. ft.
$465,000Active4 beds 3 baths2,579 sq. ft.230 Gaelic Way, Tyrone, GA 30290
MLS# 10686676Listed by: Southern Classic Realtors - New
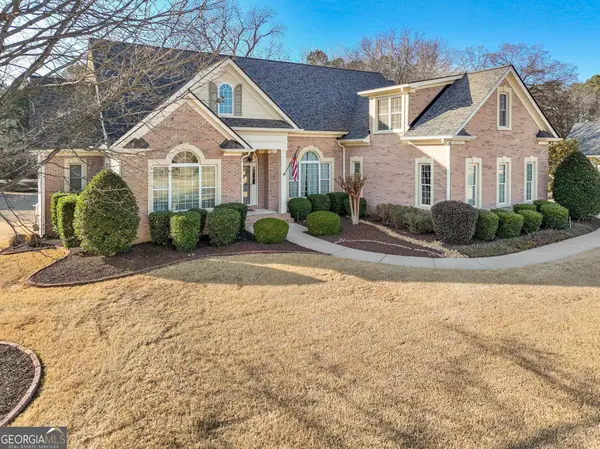 $825,000Active4 beds 5 baths5,599 sq. ft.
$825,000Active4 beds 5 baths5,599 sq. ft.110 Wickham Drive, Tyrone, GA 30290
MLS# 10686419Listed by: Keller Williams Rlty Atl. Part 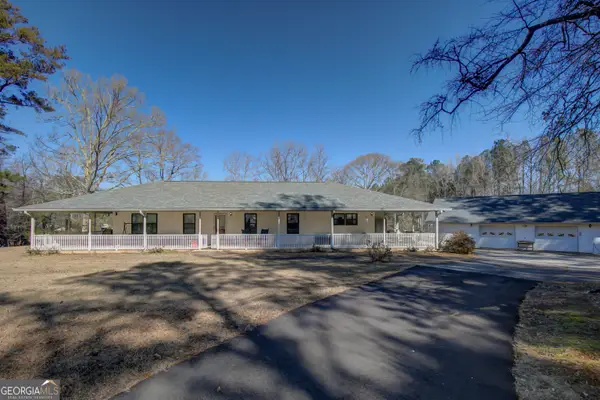 $675,000Active3 beds 2 baths3,000 sq. ft.
$675,000Active3 beds 2 baths3,000 sq. ft.377 Dogwood Trail, Tyrone, GA 30290
MLS# 10681735Listed by: Berkshire Hathaway HomeServices Georgia Properties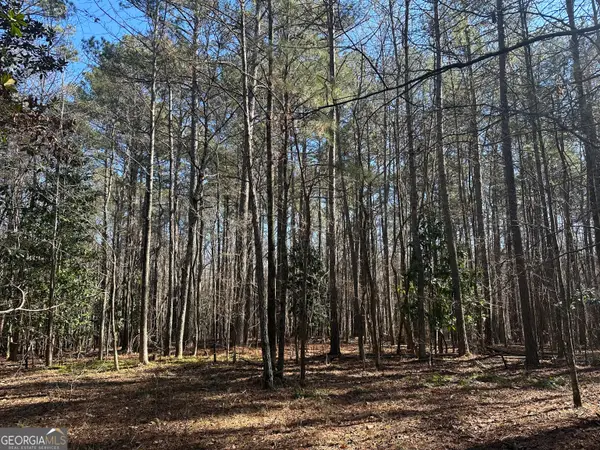 $435,000Active5 Acres
$435,000Active5 Acres178 Crabapple Lane, Tyrone, GA 30290
MLS# 10681715Listed by: Southern Classic Realtors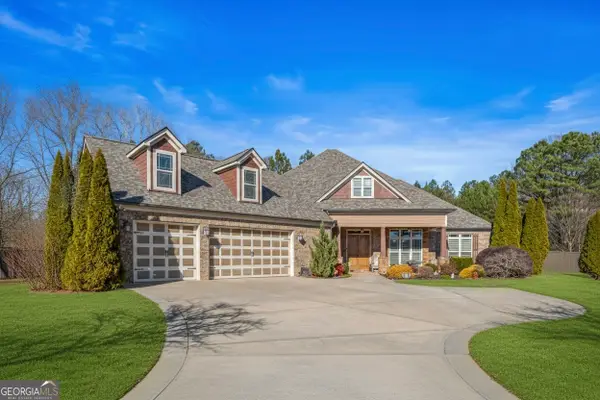 $725,000Active4 beds 3 baths3,466 sq. ft.
$725,000Active4 beds 3 baths3,466 sq. ft.215 Berry Hill Lane, Tyrone, GA 30290
MLS# 10680849Listed by: Compass $627,500Active4 beds 4 baths3,642 sq. ft.
$627,500Active4 beds 4 baths3,642 sq. ft.115 Westmont Way, Tyrone, GA 30290
MLS# 10679953Listed by: eXp Realty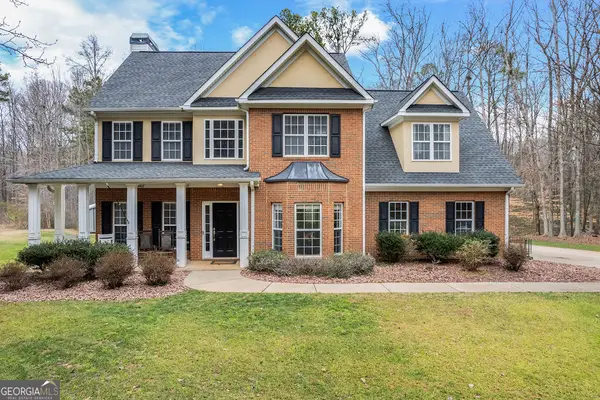 $469,900Active4 beds 3 baths2,329 sq. ft.
$469,900Active4 beds 3 baths2,329 sq. ft.290 Farr Lake Dr., Tyrone, GA 30290
MLS# 10679059Listed by: Realty Bureau- Open Sat, 2 to 4pm
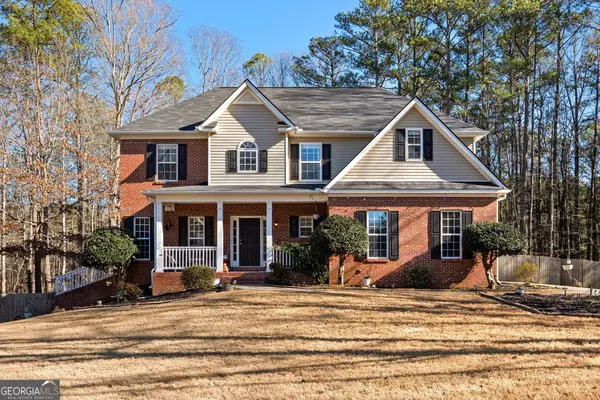 $520,000Active4 beds 3 baths2,416 sq. ft.
$520,000Active4 beds 3 baths2,416 sq. ft.113 Creggan Hill Court, Tyrone, GA 30290
MLS# 10669744Listed by: Dwelli 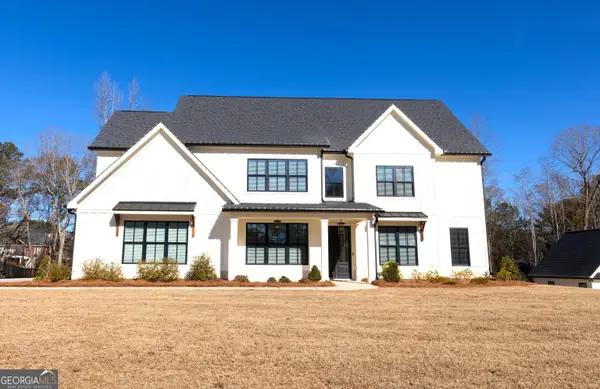 $1,397,000Active6 beds 6 baths4,857 sq. ft.
$1,397,000Active6 beds 6 baths4,857 sq. ft.155 Dean Drive, Tyrone, GA 30290
MLS# 10668657Listed by: Franchise Sports Agency LLC

