140 Devonshire Place, Tyrone, GA 30290
Local realty services provided by:Better Homes and Gardens Real Estate Metro Brokers
140 Devonshire Place,Tyrone, GA 30290
$605,000
- 4 Beds
- 4 Baths
- 3,288 sq. ft.
- Single family
- Active
Listed by: fontella pappas, the pinewood team7202564097, fontella@livepinewood.com
Office: pinewood realty group
MLS#:10634352
Source:METROMLS
Price summary
- Price:$605,000
- Price per sq. ft.:$184
- Monthly HOA dues:$68.75
About this home
Welcome Home to The Estates in Tyrone! Beautiful two-story traditional in a highly sought-after John Weiland community in Fayette County. This 4-bedroom, 4-bath home offers a vaulted family room, formal living and dining rooms with trey ceilings and elegant lighting, and a spacious chef's kitchen with ample cabinetry and walk-in pantry. Enjoy outdoor living with a screened-in porch off the living room and a large deck off the kitchen. Upstairs features a laundry room, two bedrooms with a Jack & Jill bath, and a guest ensuite with a private deck. The owner's suite is a true retreat with a sitting area, spa bath, and private deck-perfect for morning coffee or evening relaxation. Fresh carpet and paint make it move-in ready. Excellent Tyrone location offering Peachtree City convenience without the higher taxes!
Contact an agent
Home facts
- Year built:2001
- Listing ID #:10634352
- Updated:February 14, 2026 at 11:45 AM
Rooms and interior
- Bedrooms:4
- Total bathrooms:4
- Full bathrooms:3
- Half bathrooms:1
- Living area:3,288 sq. ft.
Heating and cooling
- Cooling:Ceiling Fan(s), Central Air, Dual, Electric, Zoned
- Heating:Central, Dual, Electric, Natural Gas, Zoned
Structure and exterior
- Roof:Composition
- Year built:2001
- Building area:3,288 sq. ft.
- Lot area:1 Acres
Schools
- High school:Sandy Creek
- Middle school:Flat Rock
- Elementary school:Burch
Utilities
- Water:Public
- Sewer:Septic Tank
Finances and disclosures
- Price:$605,000
- Price per sq. ft.:$184
- Tax amount:$7,397 (24)
New listings near 140 Devonshire Place
- Coming SoonOpen Sat, 1 to 4pm
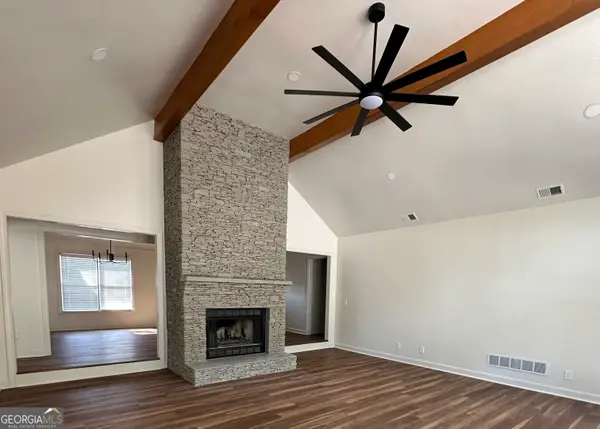 $550,000Coming Soon3 beds 3 baths
$550,000Coming Soon3 beds 3 baths260 Chimney Springs Road, Tyrone, GA 30290
MLS# 10689488Listed by: eXp Realty - New
 $465,000Active4 beds 3 baths2,579 sq. ft.
$465,000Active4 beds 3 baths2,579 sq. ft.230 Gaelic Way, Tyrone, GA 30290
MLS# 10686676Listed by: Southern Classic Realtors - New
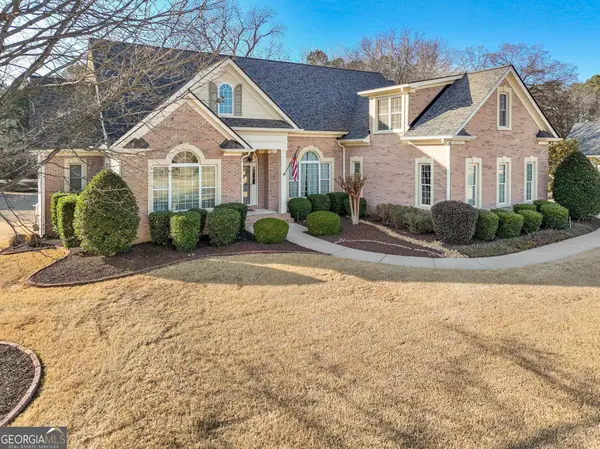 $825,000Active4 beds 5 baths5,599 sq. ft.
$825,000Active4 beds 5 baths5,599 sq. ft.110 Wickham Drive, Tyrone, GA 30290
MLS# 10686419Listed by: Keller Williams Rlty Atl. Part 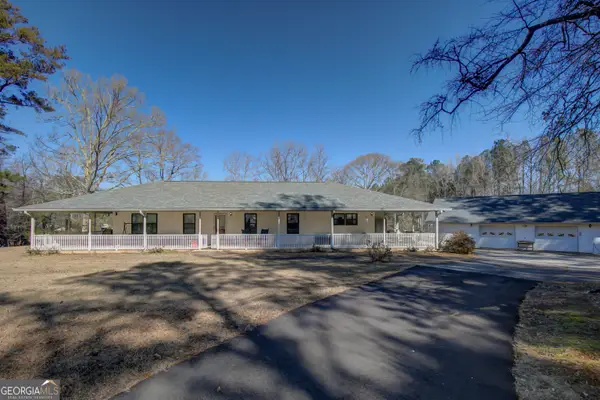 $675,000Active3 beds 2 baths3,000 sq. ft.
$675,000Active3 beds 2 baths3,000 sq. ft.377 Dogwood Trail, Tyrone, GA 30290
MLS# 10681735Listed by: Berkshire Hathaway HomeServices Georgia Properties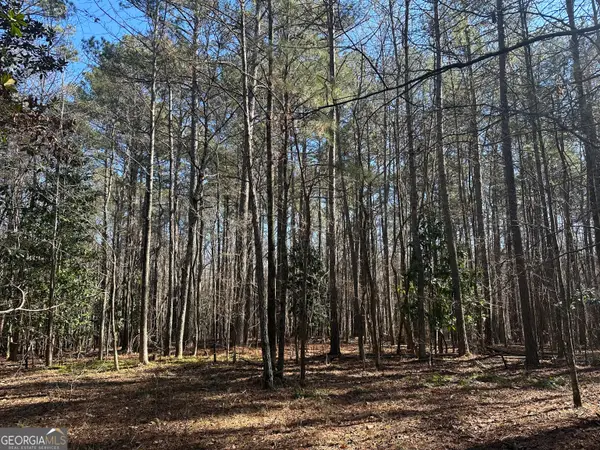 $435,000Active5 Acres
$435,000Active5 Acres178 Crabapple Lane, Tyrone, GA 30290
MLS# 10681715Listed by: Southern Classic Realtors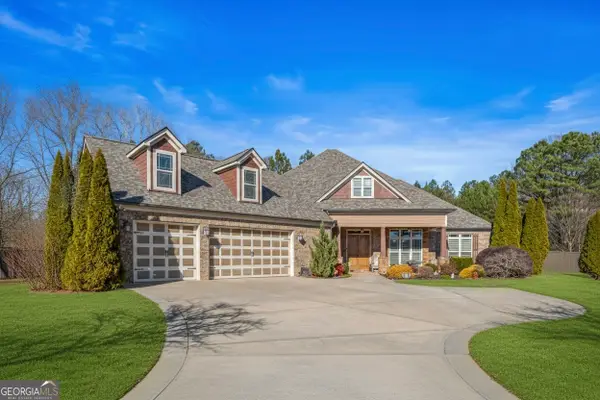 $725,000Active4 beds 3 baths3,466 sq. ft.
$725,000Active4 beds 3 baths3,466 sq. ft.215 Berry Hill Lane, Tyrone, GA 30290
MLS# 10680849Listed by: Compass $627,500Active4 beds 4 baths3,642 sq. ft.
$627,500Active4 beds 4 baths3,642 sq. ft.115 Westmont Way, Tyrone, GA 30290
MLS# 10679953Listed by: eXp Realty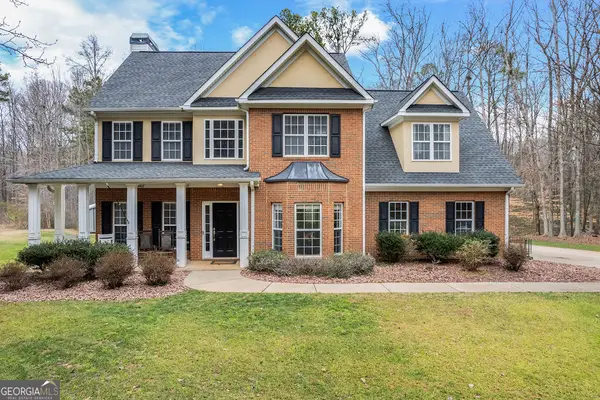 $469,900Active4 beds 3 baths2,329 sq. ft.
$469,900Active4 beds 3 baths2,329 sq. ft.290 Farr Lake Dr., Tyrone, GA 30290
MLS# 10679059Listed by: Realty Bureau- Open Sat, 2 to 4pm
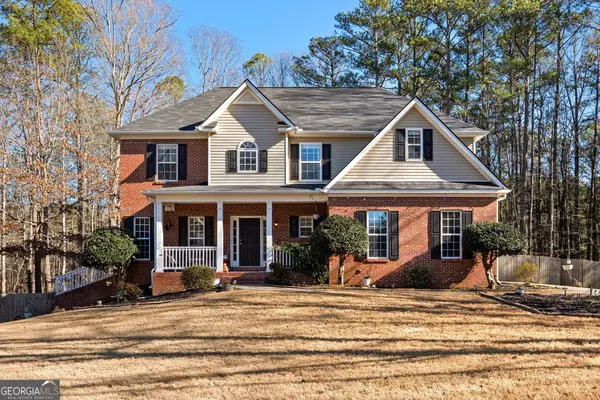 $520,000Active4 beds 3 baths2,416 sq. ft.
$520,000Active4 beds 3 baths2,416 sq. ft.113 Creggan Hill Court, Tyrone, GA 30290
MLS# 10669744Listed by: Dwelli 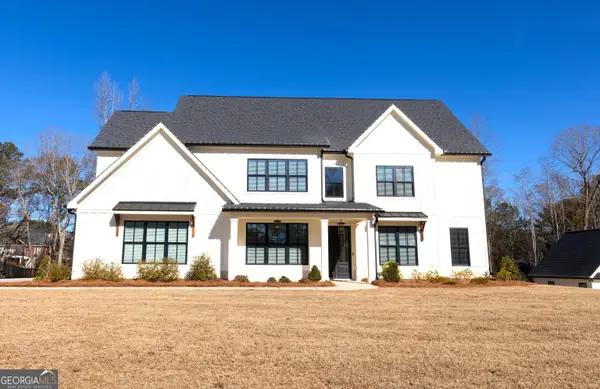 $1,397,000Active6 beds 6 baths4,857 sq. ft.
$1,397,000Active6 beds 6 baths4,857 sq. ft.155 Dean Drive, Tyrone, GA 30290
MLS# 10668657Listed by: Franchise Sports Agency LLC

