150 Dean Drive, Tyrone, GA 30290
Local realty services provided by:Better Homes and Gardens Real Estate Metro Brokers
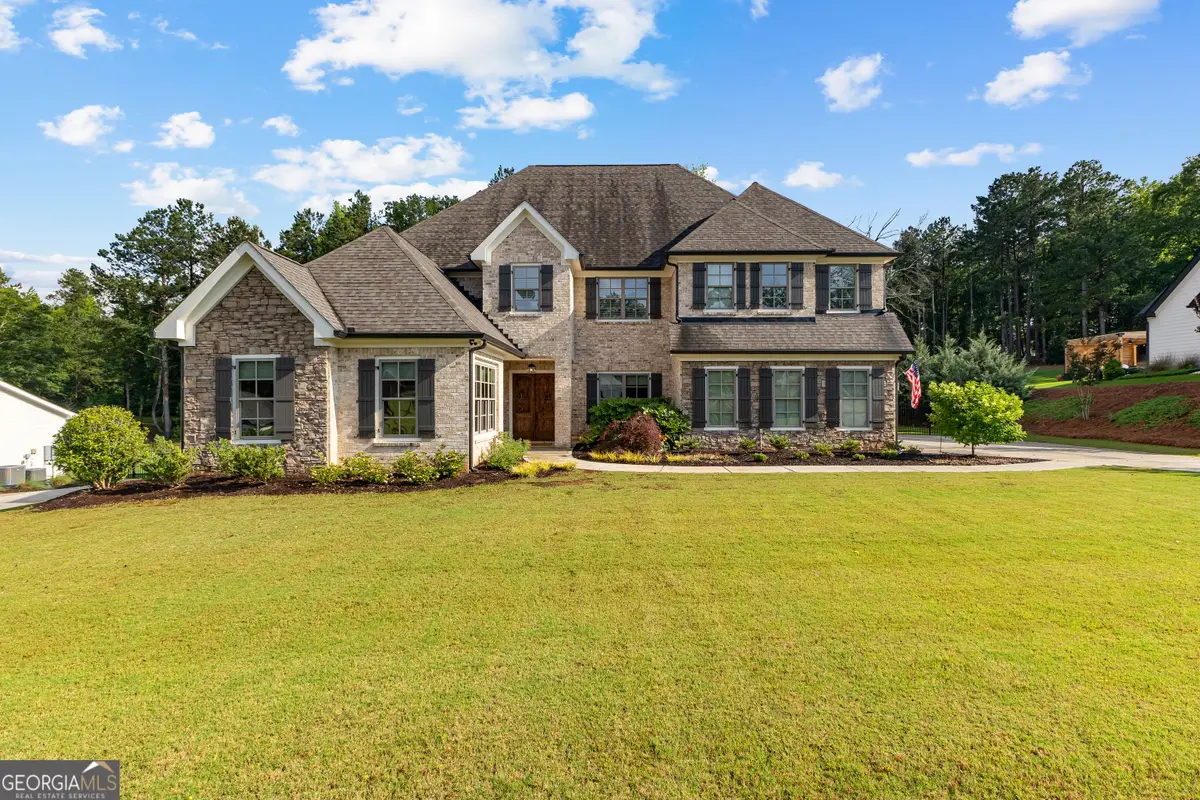
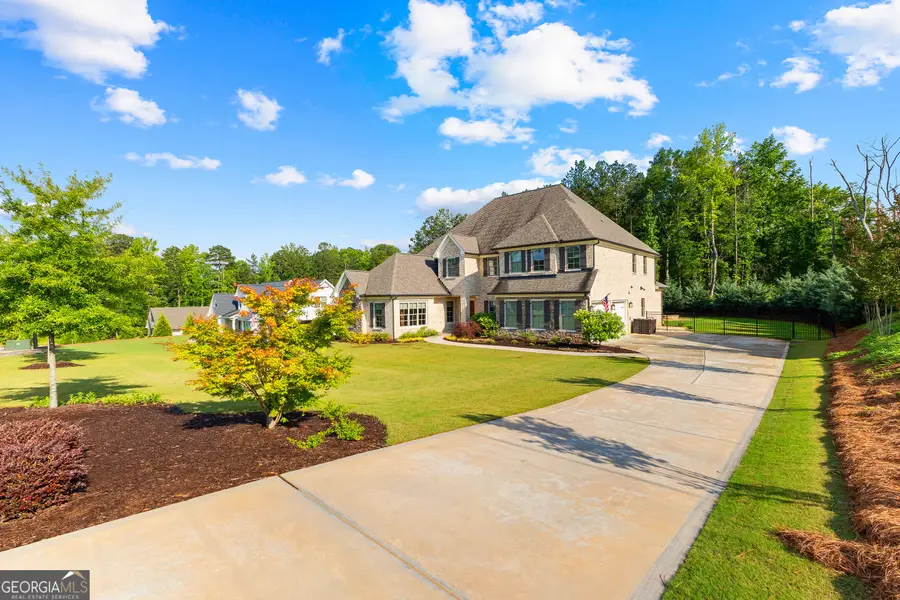
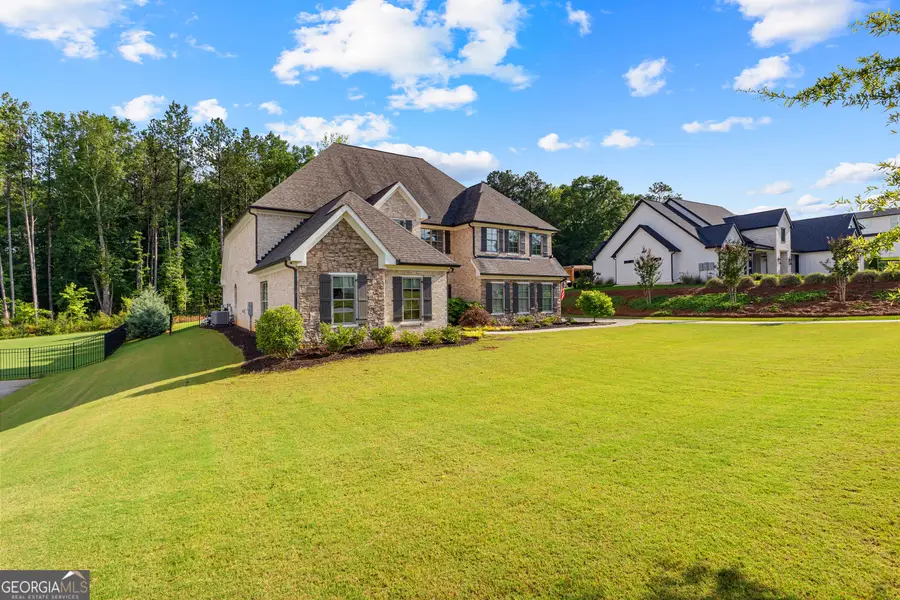
150 Dean Drive,Tyrone, GA 30290
$1,290,000
- 5 Beds
- 5 Baths
- 4,828 sq. ft.
- Single family
- Active
Listed by:tonya jones group
Office:berkshire hathaway homeservices georgia properties
MLS#:10542928
Source:METROMLS
Price summary
- Price:$1,290,000
- Price per sq. ft.:$267.19
- Monthly HOA dues:$58.33
About this home
Custom-Built Luxury in The Registry at Stonecrest Reserve. This exceptional four-sided brick and stone home was thoughtfully designed by the Seller, who brought their favorite Texas floor plan to life right here in Tyrone. From the moment you step through the solid double wooden doors, the craftsmanship and attention to detail are evident. A soaring two-story foyer and elegant curved staircase create a grand first impression. The main level features a dedicated home office overlooking the manicured front yard, along with a wide-open living space centered around a chef's kitchen - complete with abundant cabinetry, generous counter space, and an oversized dining area that easily seats a crowd. The spacious primary suite on the main level boasts a spa-like bath with a soaking tub, double vanities, water closet, and walk-in closet. A secondary bedroom with a private bath and a separate workout space completes the first floor. Upstairs, a loft area serves as an ideal retreat for children or hobbies, with a hidden doorway leading to a charming study nook. Three additional bedrooms (including one with an en suite bath) all feature walk-in closets. The state-of-the-art theater room is perfect for movie nights or rainy afternoons at home. The outdoor spaces are just as impressive. Relax in the mineral pool with spillover hot tub, custom-designed by Innovative Pools. Tucked behind the privacy fence and surrounded by mature hardwoods is a cozy custom-built fire pit - the ultimate spot for crisp Fall evenings. All of this is conveniently located just minutes from I-85, Hartsfield-Jackson Airport, and the amenities of Peachtree City. The quality, design, and location of this home are simply unmatched.
Contact an agent
Home facts
- Year built:2020
- Listing Id #:10542928
- Updated:August 14, 2025 at 10:41 AM
Rooms and interior
- Bedrooms:5
- Total bathrooms:5
- Full bathrooms:4
- Half bathrooms:1
- Living area:4,828 sq. ft.
Heating and cooling
- Cooling:Central Air, Electric
- Heating:Electric, Heat Pump
Structure and exterior
- Roof:Composition
- Year built:2020
- Building area:4,828 sq. ft.
- Lot area:1.02 Acres
Schools
- High school:Sandy Creek
- Middle school:Flat Rock
- Elementary school:Crabapple
Utilities
- Water:Public
- Sewer:Septic Tank
Finances and disclosures
- Price:$1,290,000
- Price per sq. ft.:$267.19
- Tax amount:$12,711 (2024)
New listings near 150 Dean Drive
- New
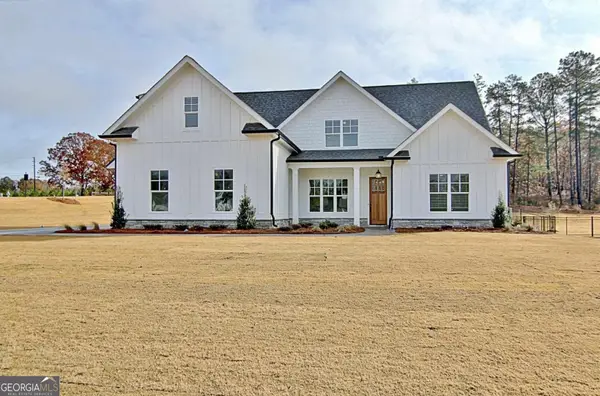 $750,000Active4 beds 4 baths3,246 sq. ft.
$750,000Active4 beds 4 baths3,246 sq. ft.1.439 AC Crestwood Road E, Tyrone, GA 30290
MLS# 10583493Listed by: Southern Classic Realtors - New
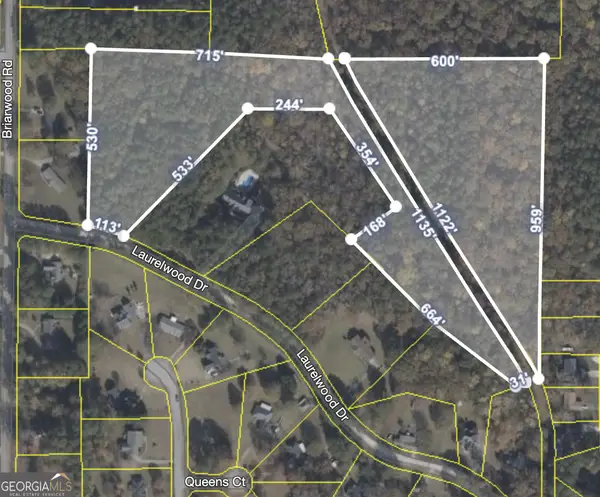 $245,000Active16.94 Acres
$245,000Active16.94 Acres0 Laurelwood Drive, Tyrone, GA 30290
MLS# 10583125Listed by: Keller Williams Rlty Atl. Part - New
 $100,000Active1.01 Acres
$100,000Active1.01 Acres253 E Crestwood Road, Tyrone, GA 30290
MLS# 10581856Listed by: Southern Classic Realtors - New
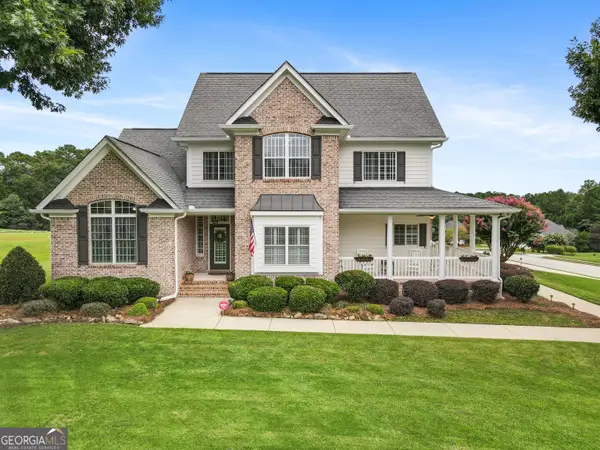 $725,000Active5 beds 4 baths3,038 sq. ft.
$725,000Active5 beds 4 baths3,038 sq. ft.105 Wickham Drive, Tyrone, GA 30290
MLS# 10580372Listed by: Darby Real Estate - New
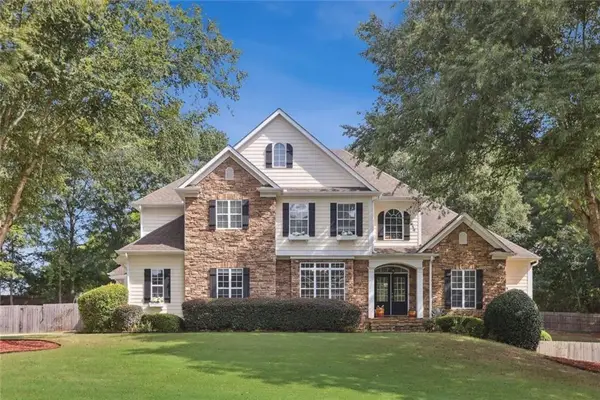 $950,000Active4 beds 5 baths4,220 sq. ft.
$950,000Active4 beds 5 baths4,220 sq. ft.160 Wickham Drive, Tyrone, GA 30290
MLS# 7628948Listed by: HARRY NORMAN REALTORS - New
 $527,000Active4 beds 3 baths2,914 sq. ft.
$527,000Active4 beds 3 baths2,914 sq. ft.210 Gaelic Way, Tyrone, GA 30290
MLS# 10579476Listed by: eXp Realty - New
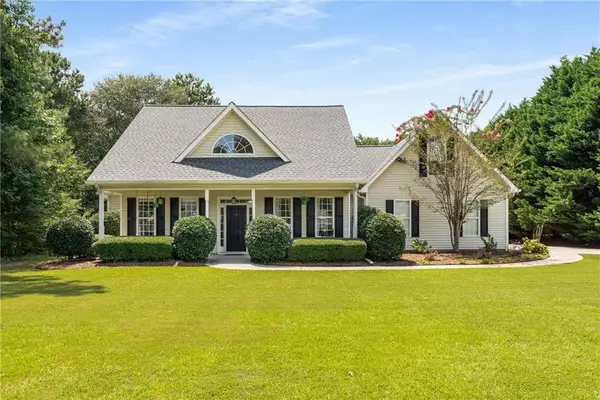 $479,000Active4 beds 3 baths2,365 sq. ft.
$479,000Active4 beds 3 baths2,365 sq. ft.307 Ivy Vale Court, Tyrone, GA 30290
MLS# 7628348Listed by: HOMESMART - New
 $399,900Active3 beds 3 baths2,074 sq. ft.
$399,900Active3 beds 3 baths2,074 sq. ft.5513 Keswick Drive, Flowery Branch, GA 30542
MLS# 7628287Listed by: PEGGY SLAPPEY PROPERTIES INC. 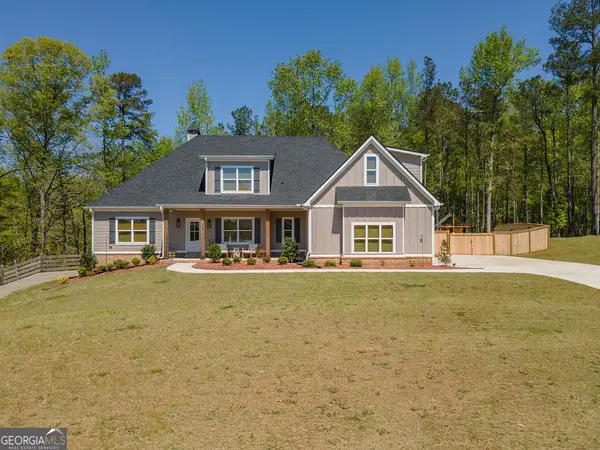 $924,900Active4 beds 4 baths3,205 sq. ft.
$924,900Active4 beds 4 baths3,205 sq. ft.115 W Wind Court, Tyrone, GA 30290
MLS# 10574813Listed by: Dwelli $1,035,000Active4 beds 4 baths3,652 sq. ft.
$1,035,000Active4 beds 4 baths3,652 sq. ft.285 Maple Shade Drive, Tyrone, GA 30290
MLS# 10574718Listed by: Berkshire Hathaway HomeServices Georgia Properties

