195 Berry Hill Lane, Tyrone, GA 30290
Local realty services provided by:Better Homes and Gardens Real Estate Jackson Realty
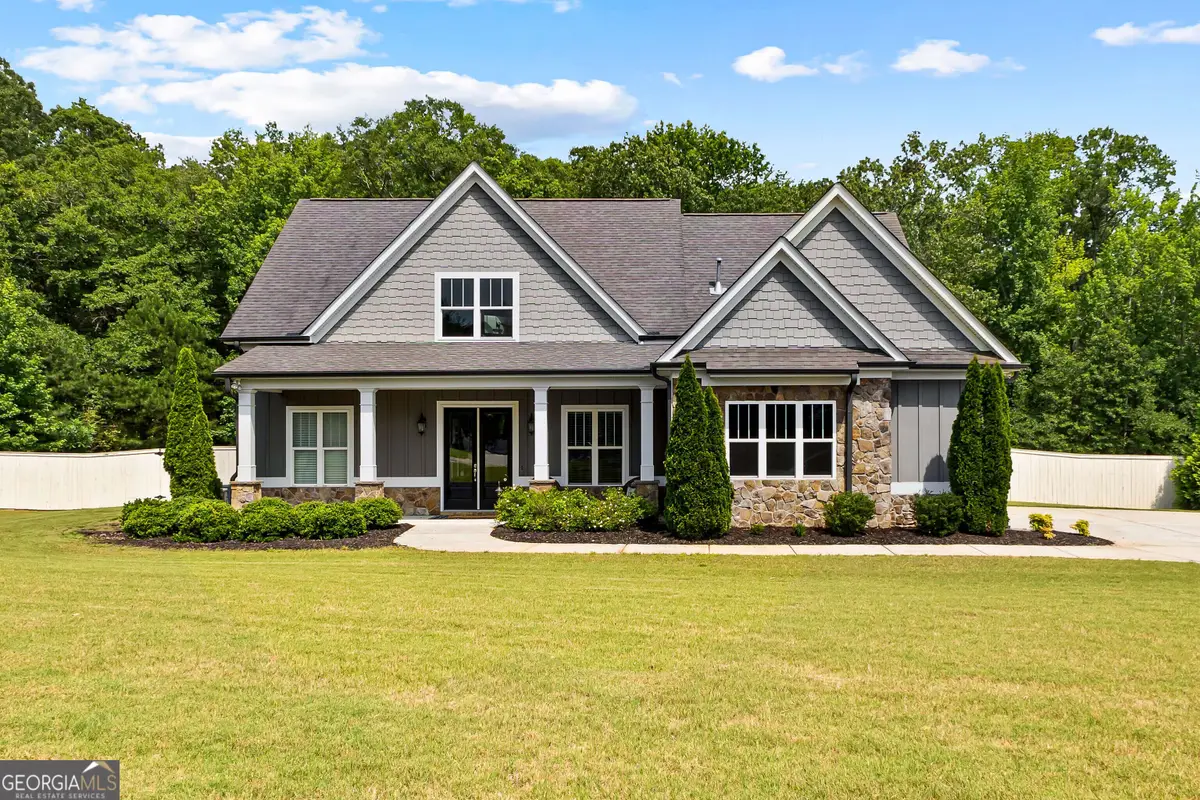
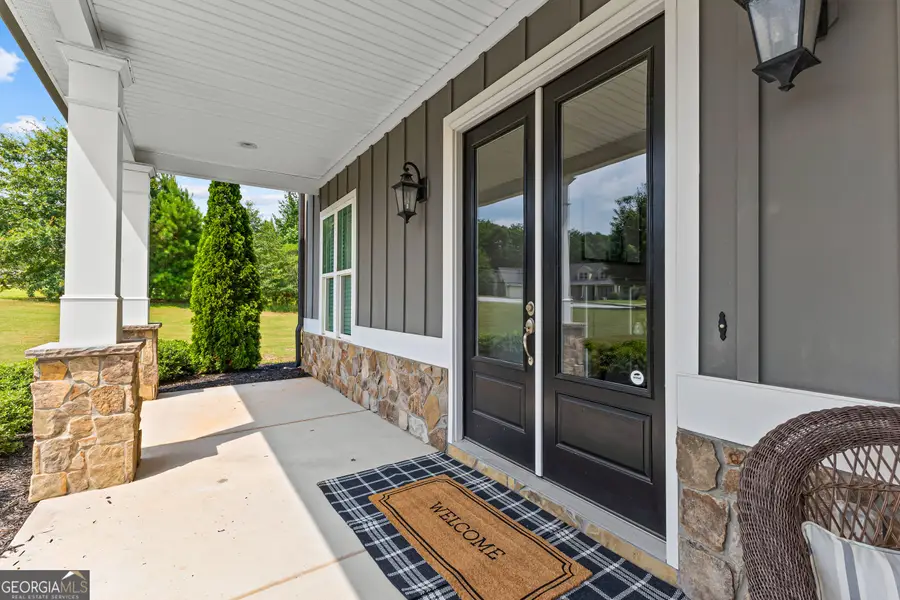

195 Berry Hill Lane,Tyrone, GA 30290
$675,000
- 4 Beds
- 4 Baths
- 3,204 sq. ft.
- Single family
- Active
Listed by:the glennie group inc
Office:keller williams rlty atl. part
MLS#:10552371
Source:METROMLS
Price summary
- Price:$675,000
- Price per sq. ft.:$210.67
- Monthly HOA dues:$16.67
About this home
WELCOME TO 195 BERRY HILL! From the moment you step through the GRAND 8-FOOT FRONT DOORS, YOU WILL BE CAPTIVATED by the refined details, ABUNDANT NATURAL LIGHT, and welcoming atmosphere that define this thoughtfully crafted home. THE PRIMARY SUITE ON THE MAIN LEVEL offers a quiet and private retreat-perfect for slow mornings or restful evenings. Its placement provides both comfort and convenience for everyday living. At the center of the home, the OPEN CONCEPT LIVING AREA flows seamlessly into a gorgeous, chef-inspired kitchen designed to impress. Featuring a GAS COOKTOP, rich cabinetry, EXPANSIVE COUNTERTOPS, and an intuitive layout, it effortlessly blends style and function. Whether you're preparing everyday meals or diving into culinary projects, THIS KITCHEN OFFERS THE SPACE and features to support it all with ease. Off of the kitchen, the laundry room with a utility sink adds an extra layer of practicality to your daily routine. Upstairs, a SPACIOUS FLEX ROOM offers endless versatility-perfect as a media room, playroom, home office, or creative space. The backyard provides a SERENE AND PRIVATE outdoor retreat, complemented by FULL YARD IRRIGATION that keeps the grounds LUSH and VIBRANT throughout the seasons. The garage is ELECTRIC CAR READY with a level two charger outlet offering modern convenience for your lifestyle. 195 Berry Hill offers a harmonious blend of classic charm, practical features, and comfortable living, all nestled within the peaceful surroundings of Tyrone.
Contact an agent
Home facts
- Year built:2016
- Listing Id #:10552371
- Updated:August 14, 2025 at 10:41 AM
Rooms and interior
- Bedrooms:4
- Total bathrooms:4
- Full bathrooms:3
- Half bathrooms:1
- Living area:3,204 sq. ft.
Heating and cooling
- Cooling:Ceiling Fan(s), Central Air, Dual
- Heating:Central, Dual, Zoned
Structure and exterior
- Roof:Composition
- Year built:2016
- Building area:3,204 sq. ft.
- Lot area:1 Acres
Schools
- High school:Sandy Creek
- Middle school:Flat Rock
- Elementary school:Robert J Burch
Utilities
- Water:Public
- Sewer:Septic Tank
Finances and disclosures
- Price:$675,000
- Price per sq. ft.:$210.67
- Tax amount:$5,365 (2024)
New listings near 195 Berry Hill Lane
- New
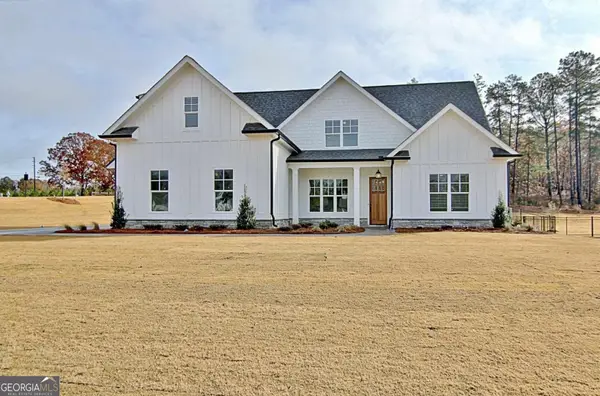 $750,000Active4 beds 4 baths3,246 sq. ft.
$750,000Active4 beds 4 baths3,246 sq. ft.1.439 AC Crestwood Road E, Tyrone, GA 30290
MLS# 10583493Listed by: Southern Classic Realtors - New
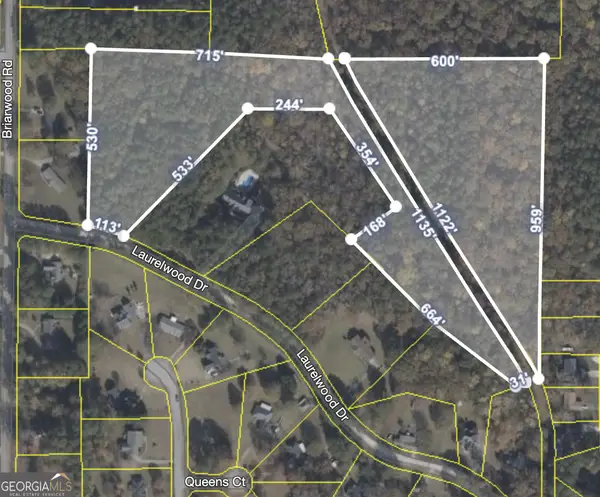 $245,000Active16.94 Acres
$245,000Active16.94 Acres0 Laurelwood Drive, Tyrone, GA 30290
MLS# 10583125Listed by: Keller Williams Rlty Atl. Part - New
 $100,000Active1.01 Acres
$100,000Active1.01 Acres253 E Crestwood Road, Tyrone, GA 30290
MLS# 10581856Listed by: Southern Classic Realtors - New
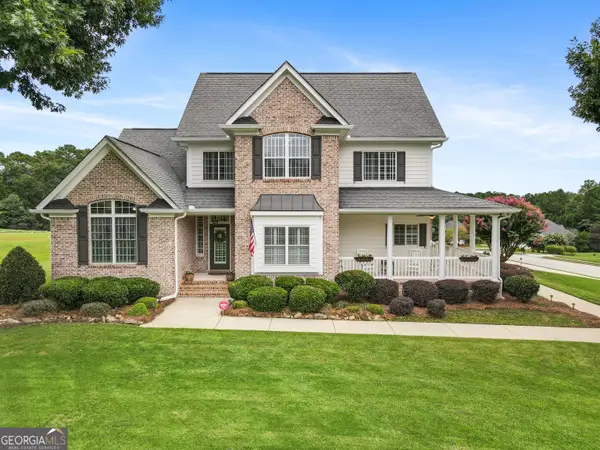 $725,000Active5 beds 4 baths3,038 sq. ft.
$725,000Active5 beds 4 baths3,038 sq. ft.105 Wickham Drive, Tyrone, GA 30290
MLS# 10580372Listed by: Darby Real Estate - New
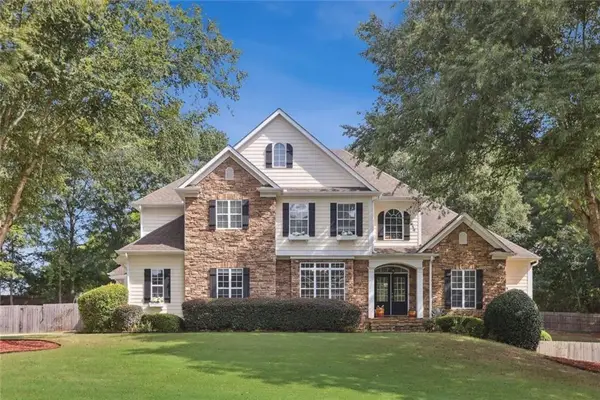 $950,000Active4 beds 5 baths4,220 sq. ft.
$950,000Active4 beds 5 baths4,220 sq. ft.160 Wickham Drive, Tyrone, GA 30290
MLS# 7628948Listed by: HARRY NORMAN REALTORS - New
 $527,000Active4 beds 3 baths2,914 sq. ft.
$527,000Active4 beds 3 baths2,914 sq. ft.210 Gaelic Way, Tyrone, GA 30290
MLS# 10579476Listed by: eXp Realty - New
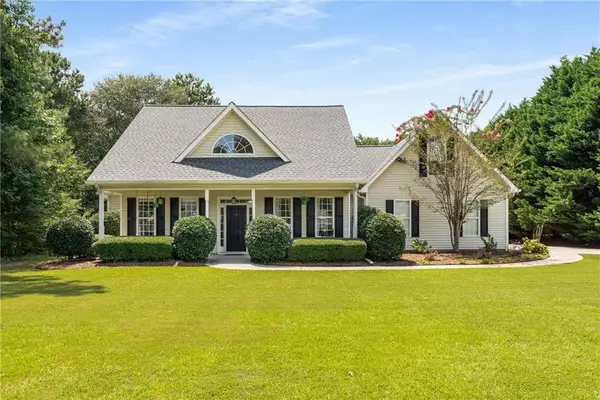 $479,000Active4 beds 3 baths2,365 sq. ft.
$479,000Active4 beds 3 baths2,365 sq. ft.307 Ivy Vale Court, Tyrone, GA 30290
MLS# 7628348Listed by: HOMESMART - New
 $399,900Active3 beds 3 baths2,074 sq. ft.
$399,900Active3 beds 3 baths2,074 sq. ft.5513 Keswick Drive, Flowery Branch, GA 30542
MLS# 7628287Listed by: PEGGY SLAPPEY PROPERTIES INC. 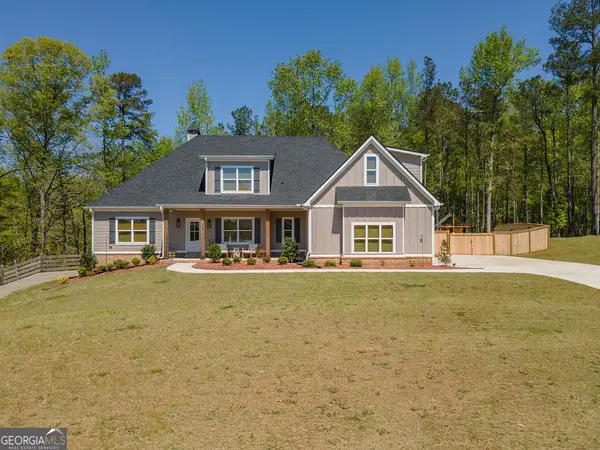 $924,900Active4 beds 4 baths3,205 sq. ft.
$924,900Active4 beds 4 baths3,205 sq. ft.115 W Wind Court, Tyrone, GA 30290
MLS# 10574813Listed by: Dwelli $1,035,000Active4 beds 4 baths3,652 sq. ft.
$1,035,000Active4 beds 4 baths3,652 sq. ft.285 Maple Shade Drive, Tyrone, GA 30290
MLS# 10574718Listed by: Berkshire Hathaway HomeServices Georgia Properties

