200 Chaparral Trace, Tyrone, GA 30290
Local realty services provided by:Better Homes and Gardens Real Estate Metro Brokers
200 Chaparral Trace,Tyrone, GA 30290
$595,000
- 4 Beds
- 4 Baths
- 2,890 sq. ft.
- Single family
- Active
Listed by: andrea epps770-892-6167
Office: attorney real estate associates, llc.
MLS#:7674079
Source:FIRSTMLS
Price summary
- Price:$595,000
- Price per sq. ft.:$205.88
- Monthly HOA dues:$25
About this home
Welcome to this newly renovated single level rare find ranch with a studio apartment (fourth bedroom) as an in-law suite or teen haven above the garage, connected by a charming breezeway. This Southern Living plan, Lakeside Cottage model, is nestled in the heart of Tyrone, GA. Enjoy the peace and quiet of a cul-de-sac location, offering privacy and tranquility. Enjoy the convenience of biking/walking distance to downtown Tyrone.
Updates Include:
• Newly refinished/sanded and stained kitchen, dining room and living room floors – August 2025
• Remediated Crawl Space August 2025
• New garage door openers July 2025
• Popcorn ceiling removal 2025
• New paint throughout 2025
• Kitchen refresh 2025
• New garbage disposal 2025
• Termite Sentricon System installed 2024
• Studio apartment renovated 2024
• New fence 2024 • New HVAC Dec 2024
• New master bedroom floors 2024
• New dishwasher 2024
• New washer/dryer 2024
• New refrigerator 2024
• Water heater replaced 2023
• New roof Sep 2023
• Gutters replaced Sep 2023
• Installed vapor barrier in 7ft high crawl space
• Septic tank pumped 2023
Relax and entertain on the covered front porch or the expansive screened-in back porch overlooking a beautifully landscaped, fully fenced backyard. Enjoy beautiful sunsets and lake views from your own private oasis. The master suite is a luxurious light-filled retreat leading out to the amazing back porch. The master suite also offers a ventless fireplace. The oversized linen closet offers extra organizational opportunity. In addition, ample storage is available in this home both in the attic as well as a spacious 7ft high, crawl space extending the full length of the house. Protected by a vapor barrier, this area is ideal for storing seasonal items, large equipment, or rarely used belongings, keeping your living areas clutter-free. Don't miss this unique and serene one-of-a-kind home.
Contact an agent
Home facts
- Year built:2000
- Listing ID #:7674079
- Updated:February 14, 2026 at 02:20 PM
Rooms and interior
- Bedrooms:4
- Total bathrooms:4
- Full bathrooms:3
- Half bathrooms:1
- Living area:2,890 sq. ft.
Heating and cooling
- Cooling:Ceiling Fan(s), Central Air
- Heating:Central, Forced Air
Structure and exterior
- Roof:Composition
- Year built:2000
- Building area:2,890 sq. ft.
- Lot area:1 Acres
Schools
- High school:Sandy Creek
- Middle school:Flat Rock
- Elementary school:Robert J. Burch
Utilities
- Water:Public
- Sewer:Septic Tank
Finances and disclosures
- Price:$595,000
- Price per sq. ft.:$205.88
- Tax amount:$6,461 (2024)
New listings near 200 Chaparral Trace
- Coming SoonOpen Sat, 1 to 4pm
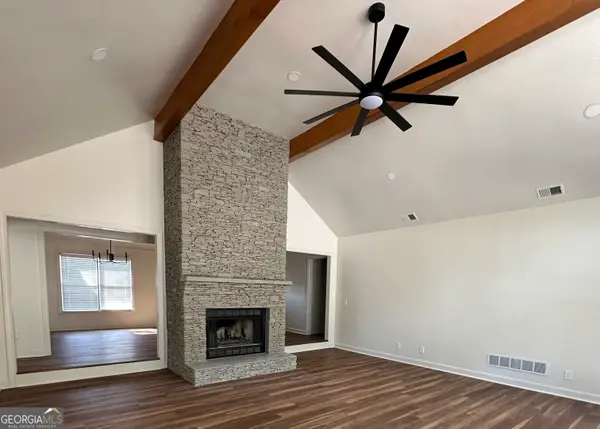 $550,000Coming Soon3 beds 3 baths
$550,000Coming Soon3 beds 3 baths260 Chimney Springs Road, Tyrone, GA 30290
MLS# 10689488Listed by: eXp Realty - New
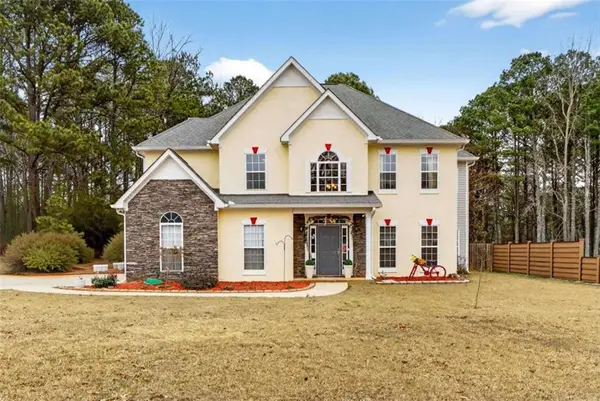 $465,000Active4 beds 3 baths2,579 sq. ft.
$465,000Active4 beds 3 baths2,579 sq. ft.230 Gaelic Way, Tyrone, GA 30290
MLS# 7715529Listed by: SOUTHERN CLASSIC REALTORS - New
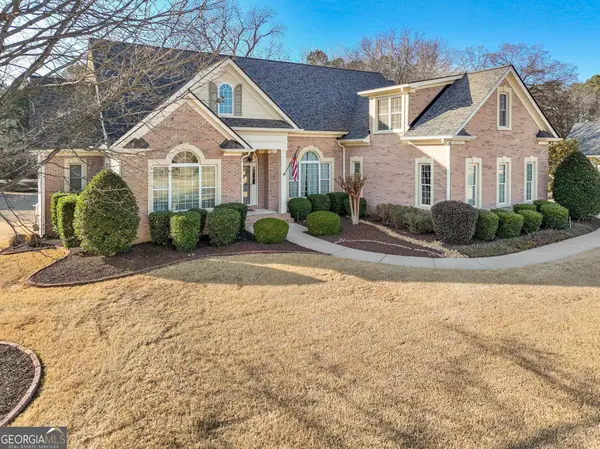 $825,000Active4 beds 5 baths5,599 sq. ft.
$825,000Active4 beds 5 baths5,599 sq. ft.110 Wickham Drive, Tyrone, GA 30290
MLS# 10686419Listed by: Keller Williams Rlty Atl. Part 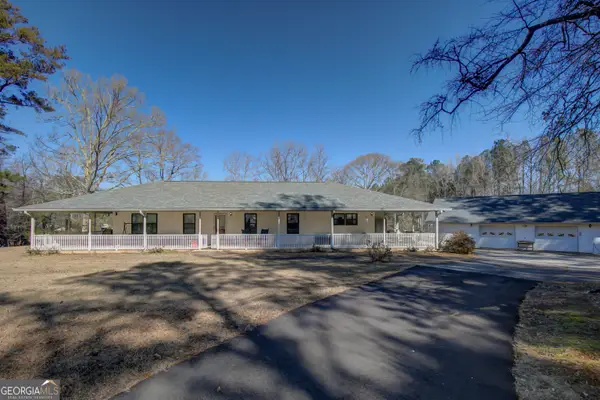 $675,000Active3 beds 2 baths3,000 sq. ft.
$675,000Active3 beds 2 baths3,000 sq. ft.377 Dogwood Trail, Tyrone, GA 30290
MLS# 10681735Listed by: Berkshire Hathaway HomeServices Georgia Properties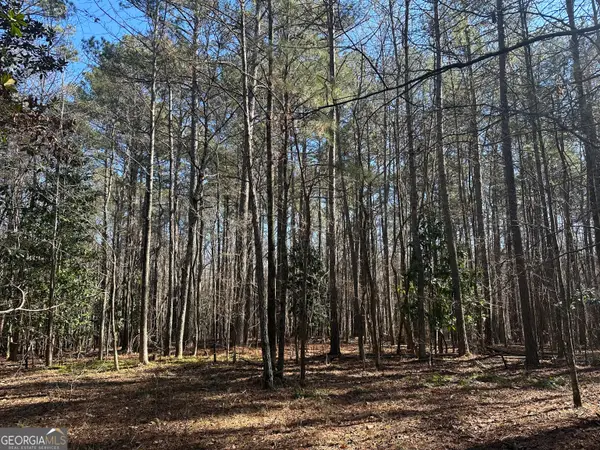 $435,000Active5 Acres
$435,000Active5 Acres178 Crabapple Lane, Tyrone, GA 30290
MLS# 10681715Listed by: Southern Classic Realtors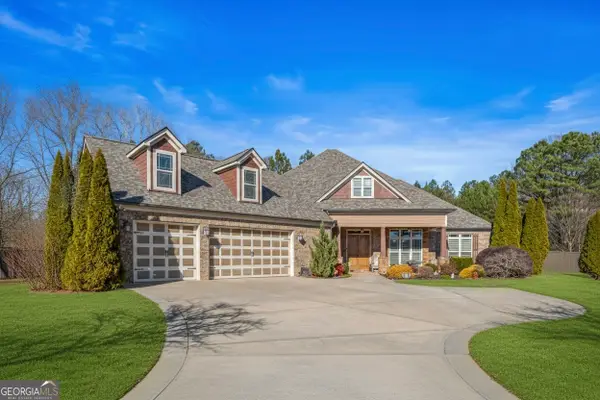 $725,000Active4 beds 3 baths3,466 sq. ft.
$725,000Active4 beds 3 baths3,466 sq. ft.215 Berry Hill Lane, Tyrone, GA 30290
MLS# 10680849Listed by: Compass $627,500Active4 beds 4 baths3,642 sq. ft.
$627,500Active4 beds 4 baths3,642 sq. ft.115 Westmont Way, Tyrone, GA 30290
MLS# 10679953Listed by: eXp Realty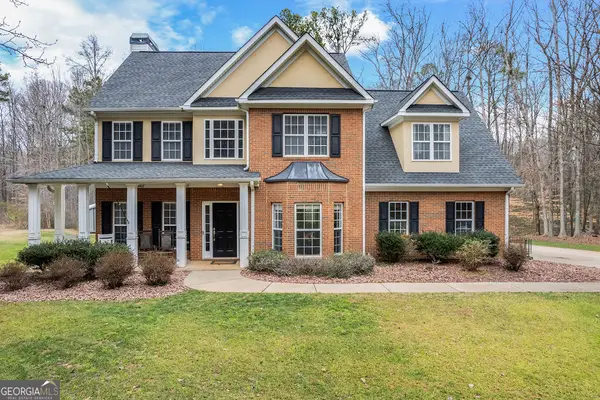 $469,900Active4 beds 3 baths2,329 sq. ft.
$469,900Active4 beds 3 baths2,329 sq. ft.290 Farr Lake Dr., Tyrone, GA 30290
MLS# 10679059Listed by: Realty Bureau- Open Sat, 2 to 4pm
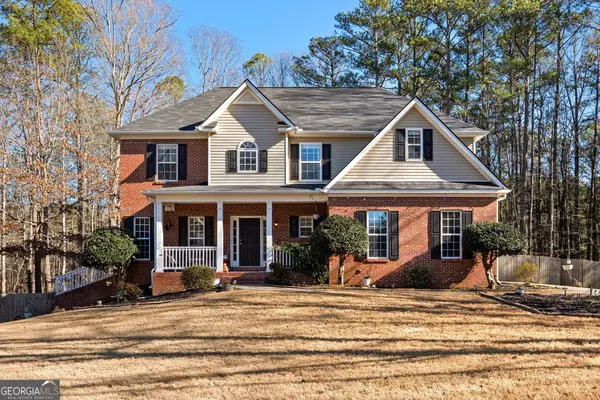 $520,000Active4 beds 3 baths2,416 sq. ft.
$520,000Active4 beds 3 baths2,416 sq. ft.113 Creggan Hill Court, Tyrone, GA 30290
MLS# 10669744Listed by: Dwelli 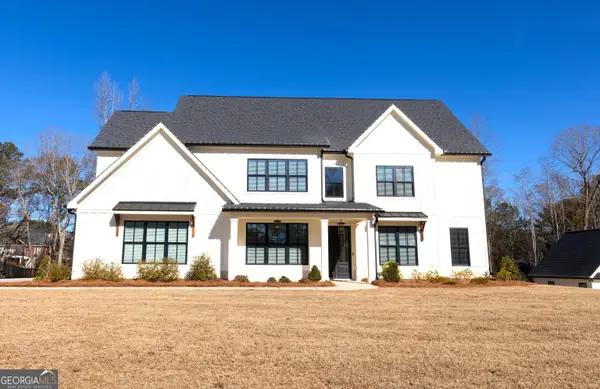 $1,397,000Active6 beds 6 baths4,857 sq. ft.
$1,397,000Active6 beds 6 baths4,857 sq. ft.155 Dean Drive, Tyrone, GA 30290
MLS# 10668657Listed by: Franchise Sports Agency LLC

