310 Westbourne Drive, Tyrone, GA 30290
Local realty services provided by:Better Homes and Gardens Real Estate Metro Brokers
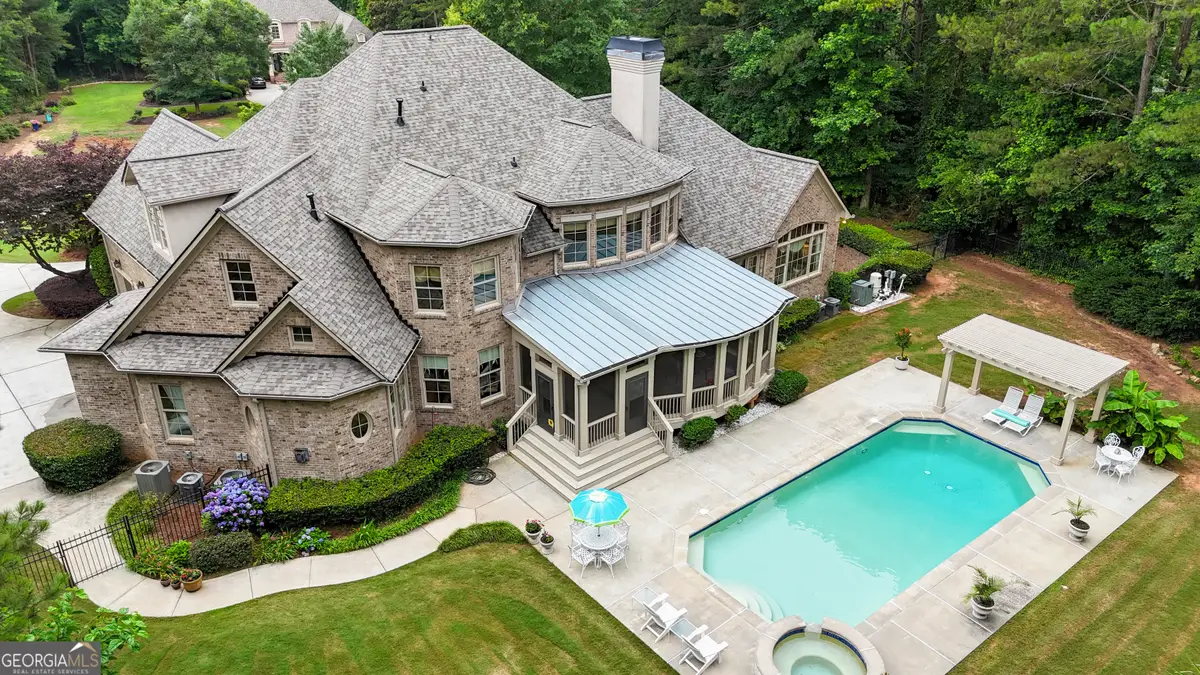
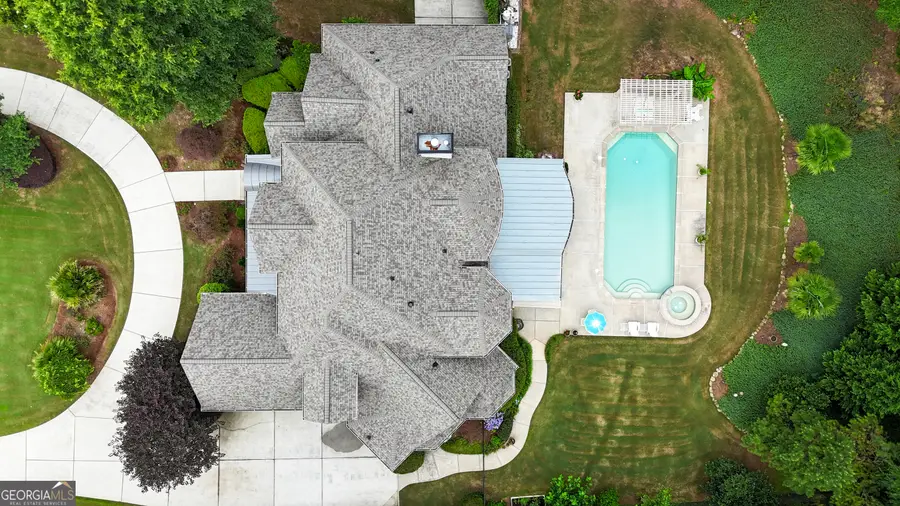

310 Westbourne Drive,Tyrone, GA 30290
$1,490,000
- 5 Beds
- 7 Baths
- 8,632 sq. ft.
- Single family
- Active
Listed by:heidi becker678-548-7294, Heidi@HeidiBeckerRealtor.com
Office:keller williams rlty atl. part
MLS#:10546135
Source:METROMLS
Price summary
- Price:$1,490,000
- Price per sq. ft.:$172.61
- Monthly HOA dues:$104.17
About this home
Back on market at no fault of the Sellers! LUXURY AT IT'S FINEST in the Prestigious, gated River Oaks Community! Don't miss your opportunity to own an award-winning Street of Dreams custom designed, Move-In-Ready home with two Primary Bedrooms on the Main, a brand new roof, salt water pool, three car garage and a 3,500 sq ft finished basement! This four sided brick home with stunning architectural street appeal is perfectly situated on 2.36 acres, providing privacy and plenty of room to entertain! Being offered at $146,694 below a recent appraisal, so you will have immediate equity! From the circular driveway, step on to an inviting front porch perfect for afternoon ice tea and watching the day go by. Enter through two impressive iron scroll front doors and be WOWED by the soaring ceilings and WALL OF WINDOWS overlooking your back yard entertainment retreat! With hardwood floors throughout the main floor, a formal living room, wet bar, plus a separate dining room that seats 12, you will immediately be impressed! Walk into the expansive great room and be delighted by the abundance of natural light, the stately fireplace, and beautiful view from the floor to ceiling windows. An enormous screened in porch is waiting for you to enjoy! Step into a gourmet kitchen any home owner would be proud to own, complete with huge island that seats 4, custom cabinetry with granite counters, stainless high-end appliances and an adorable eat-in breakfast nook, overlooking the perfectly landscaped back yard! A wonderfully cozy den with vaulted ceilings accented by rustic beams and a stone gas fireplace is going to be your favorite hang out spot in the home! Also, on the Main you will find the stunning primary on suite with a wall of windows overlooking your pool, a separate sitting room, a beautiful bathroom with his and hers vanities, vaulted ceilings, and relaxing soaking tub! A second primary on suite makes for the perfect guest suite, in-law or room mate plan. Upstairs, you will find three oversized bedrooms, each with their own bathroom, an open loft with hallway that leads to the perfect space for an office, art studio, or you can use your imagination! The walk out terrace level is over 3,500 sq ft, and features a fireplace, mini bar, and a game room, perfect for pool, ping pong, playing cards, and having fun! A media room, wine room, office, and huge gym, as well as a full bath and tons of storage, make this a one of a kind home! OUTSIDE is a dream come true, with a huge oversized salt water pool, hot tub/spa with waterfall, professionally landscaped palm trees, gorgeous flowers, ornamental bushes, and an architectural fence. Woods behind you create a very private outdoor retreat! ALL THIS in the perfect Fayette County location boasting award-winning schools, minutes from I-85, Town of Trilith, shopping, and dining! Call right away to see this home today!
Contact an agent
Home facts
- Year built:2005
- Listing Id #:10546135
- Updated:August 14, 2025 at 10:41 AM
Rooms and interior
- Bedrooms:5
- Total bathrooms:7
- Full bathrooms:6
- Half bathrooms:1
- Living area:8,632 sq. ft.
Heating and cooling
- Cooling:Ceiling Fan(s), Central Air, Dual, Electric, Zoned
- Heating:Central, Dual, Forced Air, Natural Gas
Structure and exterior
- Roof:Composition
- Year built:2005
- Building area:8,632 sq. ft.
- Lot area:2.36 Acres
Schools
- High school:Sandy Creek
- Middle school:Flat Rock
- Elementary school:Robert J Burch
Utilities
- Water:Public, Water Available
- Sewer:Public Sewer, Septic Tank
Finances and disclosures
- Price:$1,490,000
- Price per sq. ft.:$172.61
- Tax amount:$11,534 (23)
New listings near 310 Westbourne Drive
- New
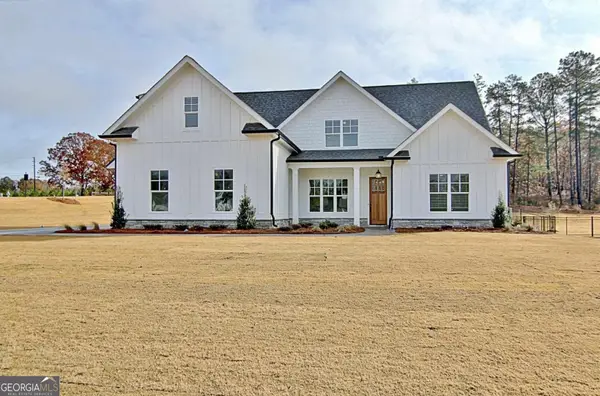 $750,000Active4 beds 4 baths3,246 sq. ft.
$750,000Active4 beds 4 baths3,246 sq. ft.1.439 AC Crestwood Road E, Tyrone, GA 30290
MLS# 10583493Listed by: Southern Classic Realtors - New
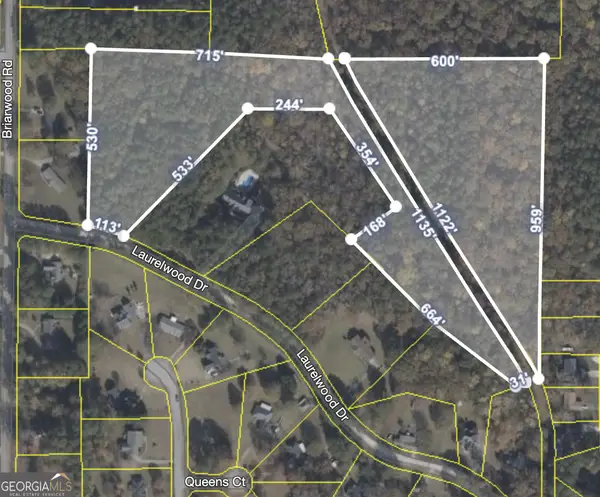 $245,000Active16.94 Acres
$245,000Active16.94 Acres0 Laurelwood Drive, Tyrone, GA 30290
MLS# 10583125Listed by: Keller Williams Rlty Atl. Part - New
 $100,000Active1.01 Acres
$100,000Active1.01 Acres253 E Crestwood Road, Tyrone, GA 30290
MLS# 10581856Listed by: Southern Classic Realtors - New
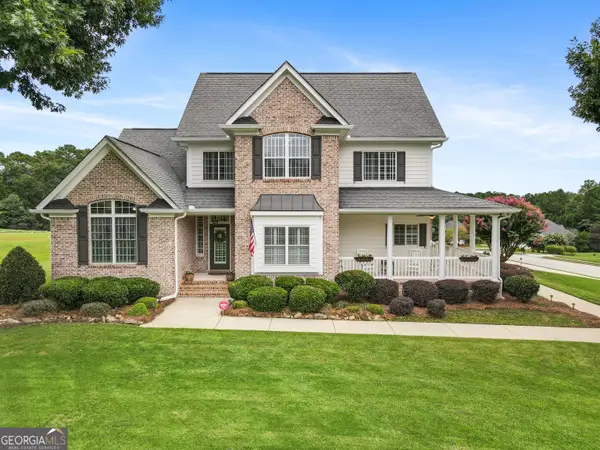 $725,000Active5 beds 4 baths3,038 sq. ft.
$725,000Active5 beds 4 baths3,038 sq. ft.105 Wickham Drive, Tyrone, GA 30290
MLS# 10580372Listed by: Darby Real Estate - New
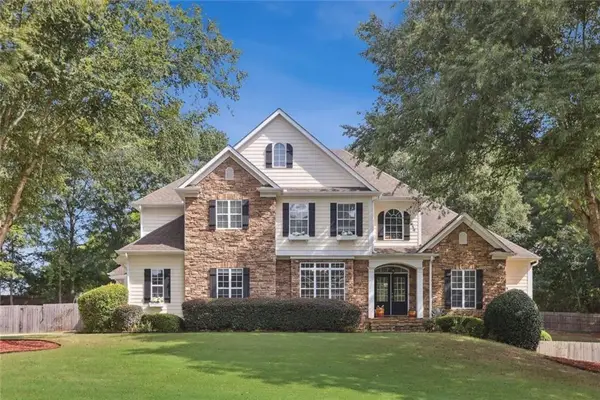 $950,000Active4 beds 5 baths4,220 sq. ft.
$950,000Active4 beds 5 baths4,220 sq. ft.160 Wickham Drive, Tyrone, GA 30290
MLS# 7628948Listed by: HARRY NORMAN REALTORS - New
 $527,000Active4 beds 3 baths2,914 sq. ft.
$527,000Active4 beds 3 baths2,914 sq. ft.210 Gaelic Way, Tyrone, GA 30290
MLS# 10579476Listed by: eXp Realty - New
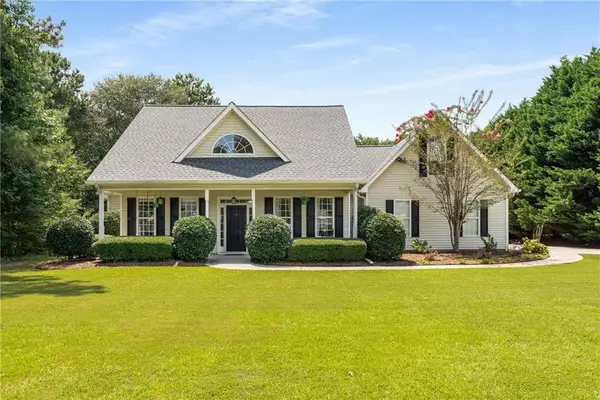 $479,000Active4 beds 3 baths2,365 sq. ft.
$479,000Active4 beds 3 baths2,365 sq. ft.307 Ivy Vale Court, Tyrone, GA 30290
MLS# 7628348Listed by: HOMESMART - New
 $399,900Active3 beds 3 baths2,074 sq. ft.
$399,900Active3 beds 3 baths2,074 sq. ft.5513 Keswick Drive, Flowery Branch, GA 30542
MLS# 7628287Listed by: PEGGY SLAPPEY PROPERTIES INC. 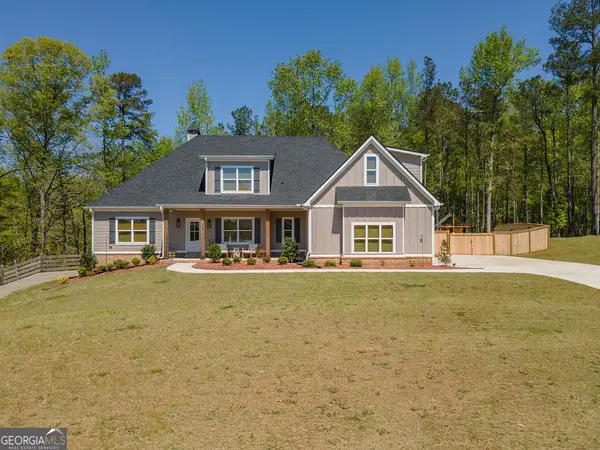 $924,900Active4 beds 4 baths3,205 sq. ft.
$924,900Active4 beds 4 baths3,205 sq. ft.115 W Wind Court, Tyrone, GA 30290
MLS# 10574813Listed by: Dwelli $1,035,000Active4 beds 4 baths3,652 sq. ft.
$1,035,000Active4 beds 4 baths3,652 sq. ft.285 Maple Shade Drive, Tyrone, GA 30290
MLS# 10574718Listed by: Berkshire Hathaway HomeServices Georgia Properties

