365 Pendleton Trail, Tyrone, GA 30290
Local realty services provided by:Better Homes and Gardens Real Estate Metro Brokers
365 Pendleton Trail,Tyrone, GA 30290
$499,900
- 4 Beds
- 3 Baths
- 3,192 sq. ft.
- Single family
- Active
Listed by: kevin muse
Office: ansley real estate | christie's int'
MLS#:10638242
Source:METROMLS
Price summary
- Price:$499,900
- Price per sq. ft.:$156.61
- Monthly HOA dues:$60.5
About this home
Freshly painted interior with updated quartz countertops in the kitchen and primary bath. The high bar top in the kitchen was lowered for a more modern, open look. Refinished hardwood floors, new ceiling fans, and new exterior door hardware. Carpet and screened porch tile are newly cleaned. Beautiful, sprawling ranch situated on nearly one acre in a desirable swim, tennis, and lake community. This well-maintained home offers 4 bedrooms, 3 full baths, a large bonus room, and a private office accessible through the garage-ideal for working from home or hobbies. The spacious kitchen features newer stainless-steel appliances, a large island, walk-in pantry, quartz countertops, and hardwood flooring. It opens to an oversized family room and breakfast area, perfect for entertaining or everyday living. The family room boasts vaulted ceilings and custom built-in shelving flanking a striking stone fireplace. Additional living areas include a formal dining room, a sunken living room, and elegant molding details throughout. The primary suite offers a double-tray ceiling, direct access to the screened-in porch, and a luxurious bath with dual vanities, tile flooring, and a generous walk-in closet. Two of the three secondary bedrooms feature vaulted ceilings, and all bathrooms include tile flooring. Enjoy outdoor living on the screened-in porch leading to an expansive synthetic deck overlooking a large, fenced, and private backyard-perfect for relaxing or entertaining. The circular driveway provides plenty of parking for guests. Conveniently located less than 10 minutes from Trilith Studios and the new U.S. Soccer National Training Center. Zoned for top-rated Fayette County schools. This beautiful property combines comfort, style, and location in one exceptional home!
Contact an agent
Home facts
- Year built:1995
- Listing ID #:10638242
- Updated:February 14, 2026 at 11:45 AM
Rooms and interior
- Bedrooms:4
- Total bathrooms:3
- Full bathrooms:3
- Living area:3,192 sq. ft.
Heating and cooling
- Cooling:Ceiling Fan(s), Central Air, Electric
- Heating:Central, Natural Gas
Structure and exterior
- Roof:Composition
- Year built:1995
- Building area:3,192 sq. ft.
- Lot area:0.95 Acres
Schools
- High school:Sandy Creek
- Middle school:Flat Rock
- Elementary school:Burch
Utilities
- Water:Public, Water Available
- Sewer:Septic Tank
Finances and disclosures
- Price:$499,900
- Price per sq. ft.:$156.61
- Tax amount:$5,771 (24)
New listings near 365 Pendleton Trail
- Coming SoonOpen Sat, 1 to 4pm
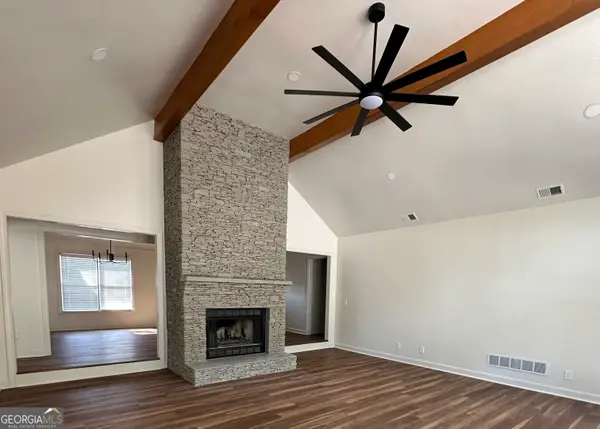 $550,000Coming Soon3 beds 3 baths
$550,000Coming Soon3 beds 3 baths260 Chimney Springs Road, Tyrone, GA 30290
MLS# 10689488Listed by: eXp Realty - New
 $465,000Active4 beds 3 baths2,579 sq. ft.
$465,000Active4 beds 3 baths2,579 sq. ft.230 Gaelic Way, Tyrone, GA 30290
MLS# 10686676Listed by: Southern Classic Realtors - New
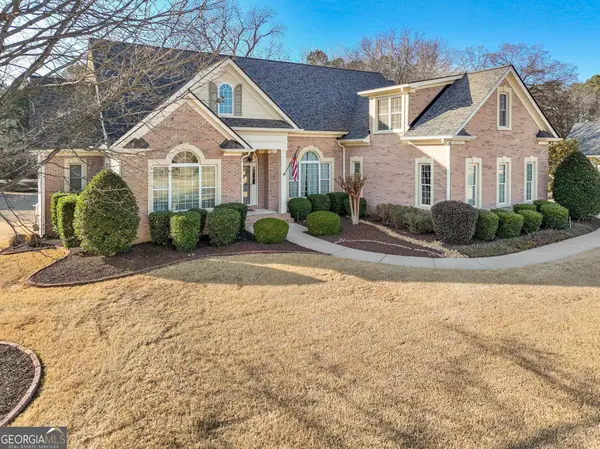 $825,000Active4 beds 5 baths5,599 sq. ft.
$825,000Active4 beds 5 baths5,599 sq. ft.110 Wickham Drive, Tyrone, GA 30290
MLS# 10686419Listed by: Keller Williams Rlty Atl. Part 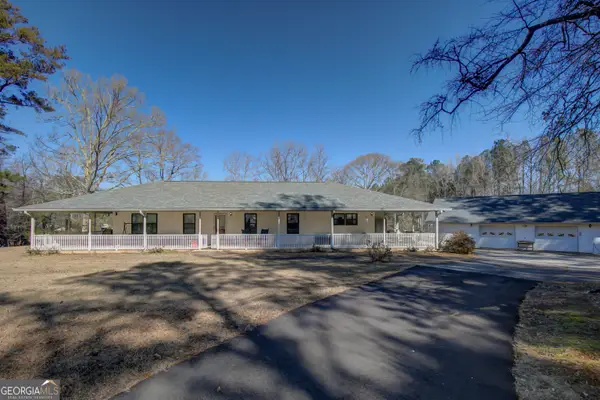 $675,000Active3 beds 2 baths3,000 sq. ft.
$675,000Active3 beds 2 baths3,000 sq. ft.377 Dogwood Trail, Tyrone, GA 30290
MLS# 10681735Listed by: Berkshire Hathaway HomeServices Georgia Properties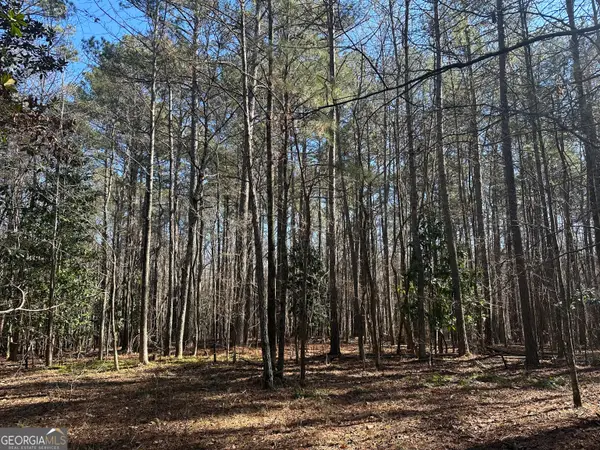 $435,000Active5 Acres
$435,000Active5 Acres178 Crabapple Lane, Tyrone, GA 30290
MLS# 10681715Listed by: Southern Classic Realtors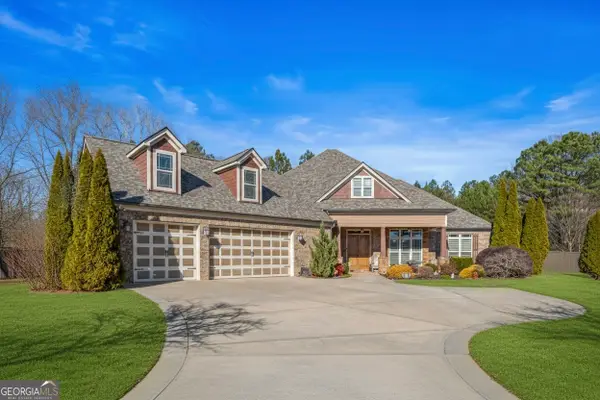 $725,000Active4 beds 3 baths3,466 sq. ft.
$725,000Active4 beds 3 baths3,466 sq. ft.215 Berry Hill Lane, Tyrone, GA 30290
MLS# 10680849Listed by: Compass $627,500Active4 beds 4 baths3,642 sq. ft.
$627,500Active4 beds 4 baths3,642 sq. ft.115 Westmont Way, Tyrone, GA 30290
MLS# 10679953Listed by: eXp Realty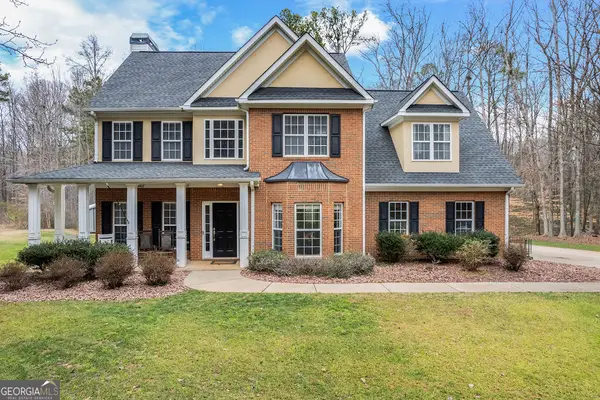 $469,900Active4 beds 3 baths2,329 sq. ft.
$469,900Active4 beds 3 baths2,329 sq. ft.290 Farr Lake Dr., Tyrone, GA 30290
MLS# 10679059Listed by: Realty Bureau- Open Sat, 2 to 4pm
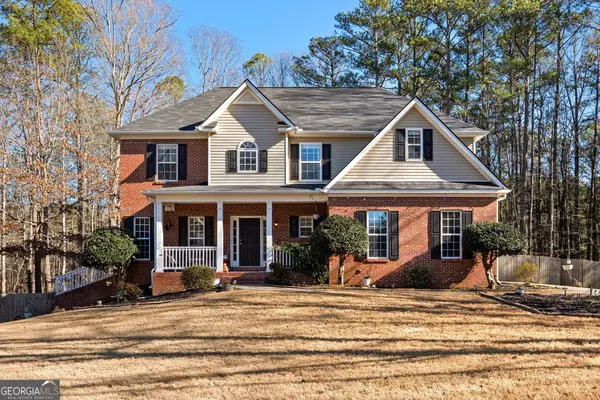 $520,000Active4 beds 3 baths2,416 sq. ft.
$520,000Active4 beds 3 baths2,416 sq. ft.113 Creggan Hill Court, Tyrone, GA 30290
MLS# 10669744Listed by: Dwelli 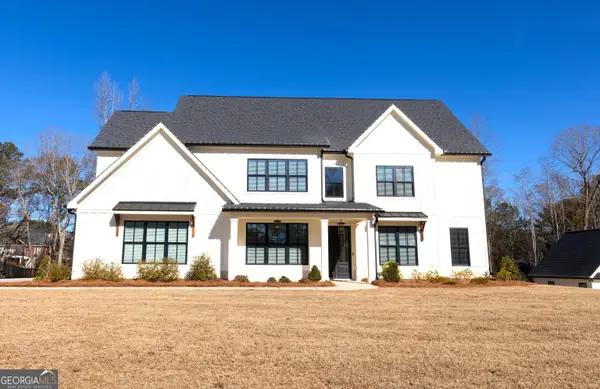 $1,397,000Active6 beds 6 baths4,857 sq. ft.
$1,397,000Active6 beds 6 baths4,857 sq. ft.155 Dean Drive, Tyrone, GA 30290
MLS# 10668657Listed by: Franchise Sports Agency LLC

