4200 Vinca Way, Union City, GA 30291
Local realty services provided by:Better Homes and Gardens Real Estate Metro Brokers
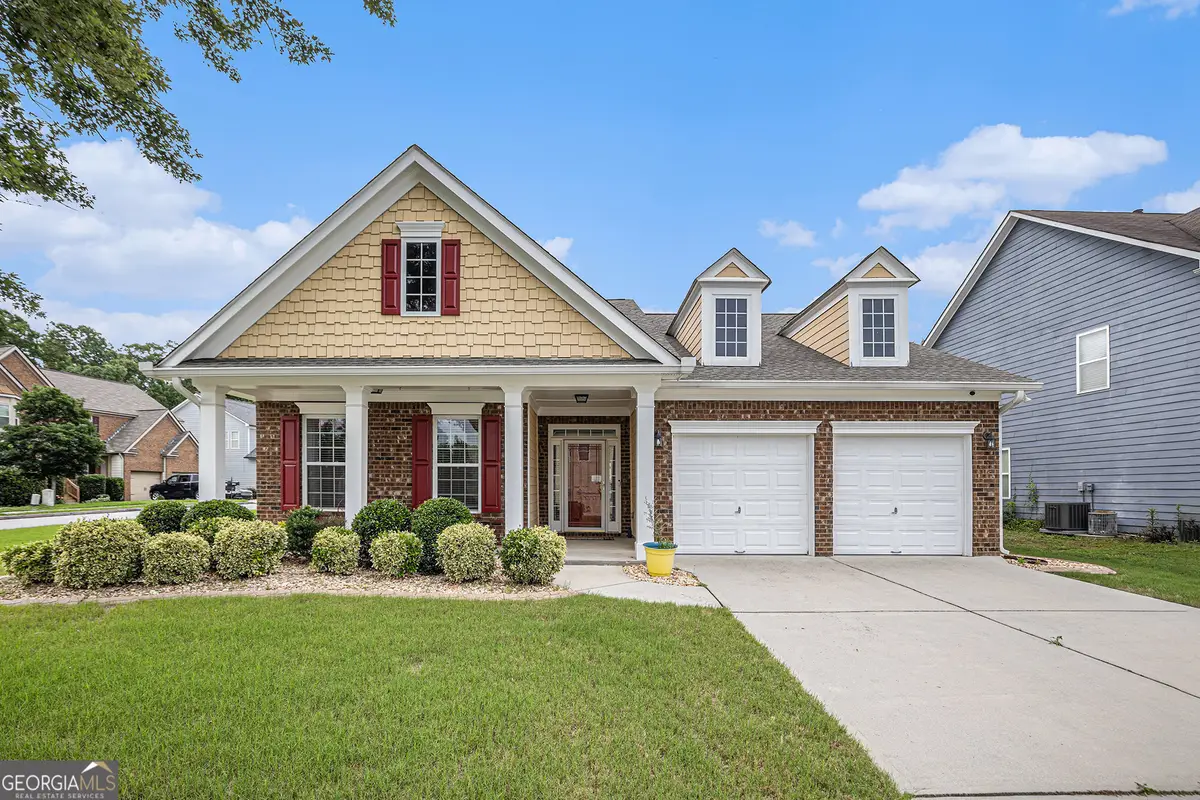
Listed by:
- Shirley Wagner(404) 843 - 2500Better Homes and Gardens Real Estate Metro Brokers
MLS#:10538533
Source:METROMLS
Sorry, we are unable to map this address
Price summary
- Price:$276,000
- Monthly HOA dues:$59.17
About this home
Discover timeless elegance in this beautifully maintained one-level corner lot gem! With undeniable curb appeal, the charming covered front porch invites you to unwind and enjoy warm evening breezes. Step into a wide, welcoming foyer that opens to a spacious family room, complete with a cozy fireplace-the perfect gathering spot. The open-concept layout includes a stylish kitchen featuring Corian countertops, stainless steel appliances, stained cabinetry, and a breakfast bar overlooking the dining area. A stunning glass-pane French door leads to a sun-drenched flex room-ideal as a sunroom, home office, or playroom. The oversized master suite is a true retreat, offering a peaceful sitting area, walk-in closet with custom built-ins, dual vanities, a soaking tub, and separate shower. Generously sized secondary bedrooms provide comfort and ample storage. This home blends warmth, function, and style-welcome to your forever home!
Contact an agent
Home facts
- Year built:2005
- Listing Id #:10538533
- Updated:August 23, 2025 at 12:31 AM
Rooms and interior
- Bedrooms:3
- Total bathrooms:2
- Full bathrooms:2
Heating and cooling
- Cooling:Ceiling Fan(s), Central Air, Zoned
- Heating:Central, Natural Gas, Zoned
Structure and exterior
- Roof:Composition
- Year built:2005
Schools
- High school:Creekside
- Middle school:Bear Creek
- Elementary school:Oakley
Utilities
- Water:Public, Water Available
- Sewer:Public Sewer, Sewer Available
Finances and disclosures
- Price:$276,000
- Tax amount:$4,413 (2024)
New listings near 4200 Vinca Way
- New
 $311,900Active4 beds 3 baths1,817 sq. ft.
$311,900Active4 beds 3 baths1,817 sq. ft.285 Switcher Court, Union City, GA 30291
MLS# 7637198Listed by: DIRECT RESIDENTIAL REALTY, LLC - New
 $299,900Active4 beds 3 baths1,817 sq. ft.
$299,900Active4 beds 3 baths1,817 sq. ft.289 Switcher Court, Union City, GA 30291
MLS# 7637204Listed by: DIRECT RESIDENTIAL REALTY, LLC - New
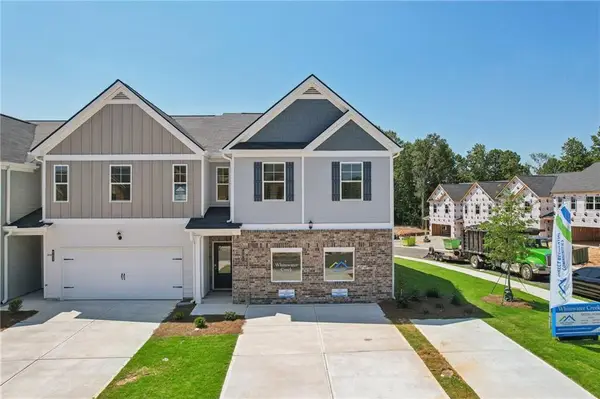 $311,900Active4 beds 3 baths1,817 sq. ft.
$311,900Active4 beds 3 baths1,817 sq. ft.291 Switcher Court, Union City, GA 30291
MLS# 7637215Listed by: DIRECT RESIDENTIAL REALTY, LLC - New
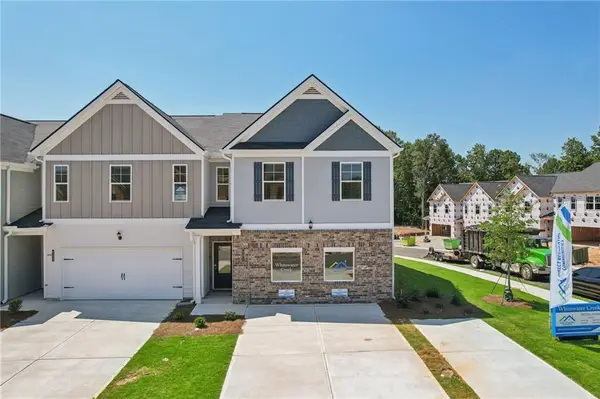 $299,900Active4 beds 3 baths1,817 sq. ft.
$299,900Active4 beds 3 baths1,817 sq. ft.183 Stanchion Drive, Union City, GA 30291
MLS# 7637222Listed by: DIRECT RESIDENTIAL REALTY, LLC - New
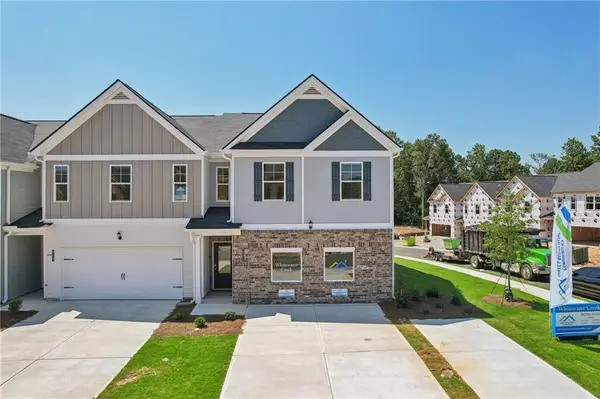 $299,900Active4 beds 3 baths1,817 sq. ft.
$299,900Active4 beds 3 baths1,817 sq. ft.185 Stanchion Drive, Union City, GA 30291
MLS# 7637226Listed by: DIRECT RESIDENTIAL REALTY, LLC - New
 $299,900Active4 beds 3 baths1,817 sq. ft.
$299,900Active4 beds 3 baths1,817 sq. ft.187 Stanchion Drive, Union City, GA 30291
MLS# 7637234Listed by: DIRECT RESIDENTIAL REALTY, LLC - New
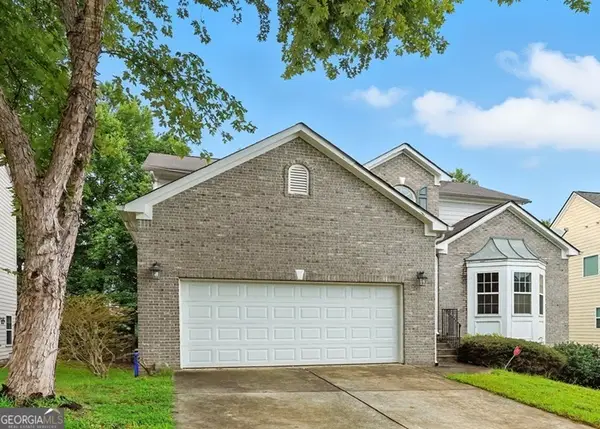 $291,500Active4 beds 3 baths2,986 sq. ft.
$291,500Active4 beds 3 baths2,986 sq. ft.5522 Village Trace, Union City, GA 30291
MLS# 10589569Listed by: RealHome Services & Solutions - New
 $349,000Active4 beds 4 baths3,212 sq. ft.
$349,000Active4 beds 4 baths3,212 sq. ft.7695 Oakley Road, Union City, GA 30291
MLS# 7633039Listed by: PR REALTY AND ASSOCIATES - New
 $259,900Active3 beds 3 baths1,850 sq. ft.
$259,900Active3 beds 3 baths1,850 sq. ft.6256 Hickory Lane Circle, Union City, GA 30291
MLS# 7635429Listed by: SOUTHERN REO ASSOCIATES, LLC - New
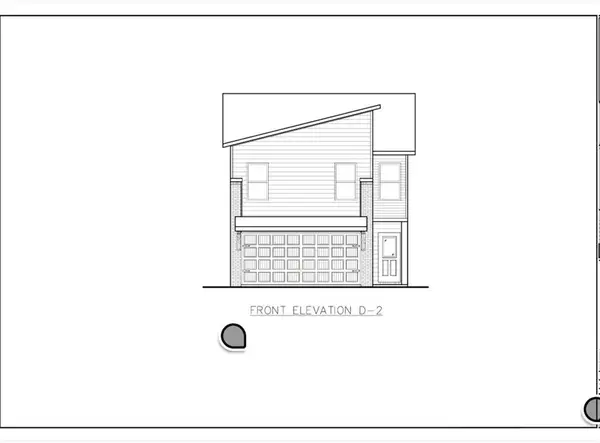 $299,990Active3 beds 3 baths1,690 sq. ft.
$299,990Active3 beds 3 baths1,690 sq. ft.4838 Station Lane-lot 15, Union City, GA 30291
MLS# 7636807Listed by: DFH REALTY GA, LLC
