13626 Roanoke Drive, UPATOI, GA 31829
Local realty services provided by:Better Homes and Gardens Real Estate Historic
Listed by:michelle riedel
Office:coldwell banker / kennon, parker, duncan & davis
MLS#:222969
Source:GA_CBR
Price summary
- Price:$299,900
- Price per sq. ft.:$139.75
About this home
This well loved 3 bedroom, 2 bath brick home sits on a beautiful level lot with mature trees and is completely fenced in. Inside, the layout includes a separate living room, dining room and family room that is open to the kitchen, along with a home office or craft space located just outside the primary bedroom. The primary suite offers oversized his-and-her closets and a private bath and separate shower. Additional features include a large laundry room, an attached 2-car garage, an EV charging station, a sprinkler system, and a whole-house vacuum system. The home is equipped with two return vents for seasonal efficiency. Outdoor spaces include a spacious front porch with a swing perfect for relaxing, a rear patio, and a Four Seasons Sunroom which is heated and cooled but not included in the 2146 square footage. At this price, you would be getting a well loved home that is properly cared for and get to add your own finishing touches to make it your own.
Contact an agent
Home facts
- Year built:1966
- Listing ID #:222969
- Added:11 day(s) ago
- Updated:September 01, 2025 at 04:39 AM
Rooms and interior
- Bedrooms:3
- Total bathrooms:2
- Full bathrooms:2
- Living area:2,146 sq. ft.
Heating and cooling
- Cooling:Central Electric
- Heating:Electric, Forced Air
Structure and exterior
- Year built:1966
- Building area:2,146 sq. ft.
Utilities
- Water:Public
- Sewer:Septic Tank
Finances and disclosures
- Price:$299,900
- Price per sq. ft.:$139.75
New listings near 13626 Roanoke Drive
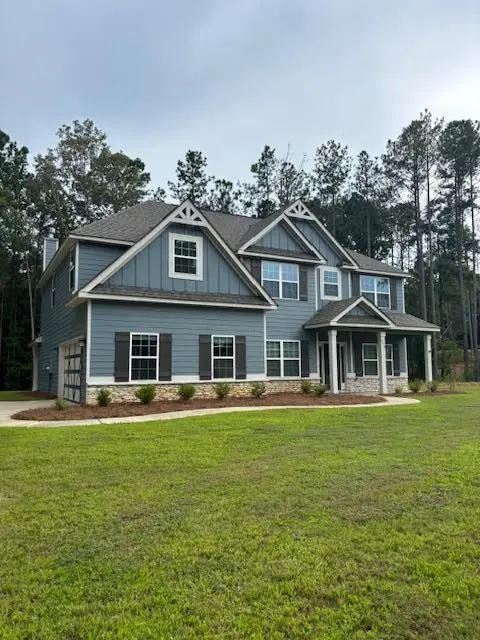 $459,900Active5 beds 3 baths3,250 sq. ft.
$459,900Active5 beds 3 baths3,250 sq. ft.7019 Kendall Creek Drive, UPATOI, GA 31829
MLS# 222875Listed by: CHAMPIONS REALTY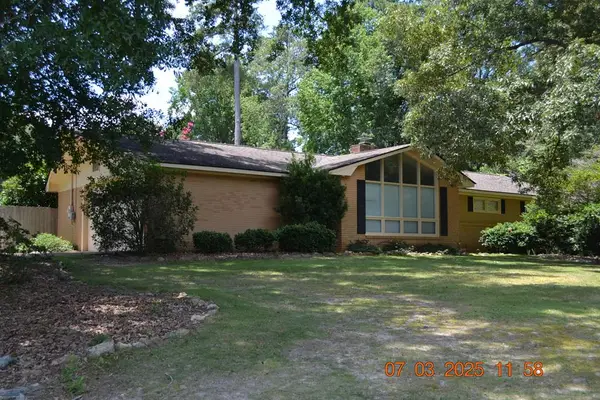 $299,000Active3 beds 2 baths1,793 sq. ft.
$299,000Active3 beds 2 baths1,793 sq. ft.13642 Macon Road, UPATOI, GA 31829
MLS# 221907Listed by: COLDWELL BANKER / KENNON, PARKER, DUNCAN & DAVIS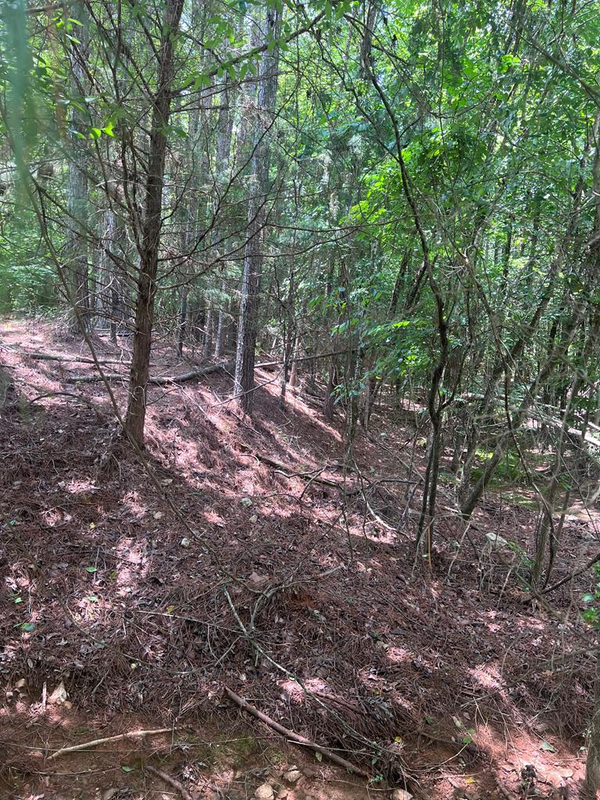 $22,000Active1.04 Acres
$22,000Active1.04 Acres0 Boyd Court, UPATOI, GA 31829
MLS# 221765Listed by: COLDWELL BANKER / KENNON, PARKER, DUNCAN & DAVIS $448,500Active4 beds 4 baths3,204 sq. ft.
$448,500Active4 beds 4 baths3,204 sq. ft.13733 Macon Road, UPATOI, GA 31829
MLS# 221576Listed by: COLDWELL BANKER / KENNON, PARKER, DUNCAN & DAVIS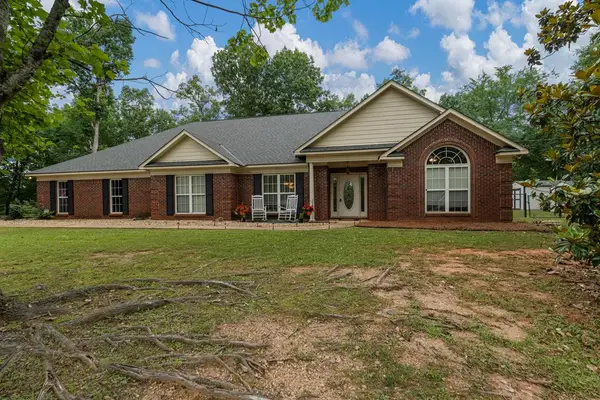 $475,000Active4 beds 3 baths3,228 sq. ft.
$475,000Active4 beds 3 baths3,228 sq. ft.485 Boyd Branch Drive, UPATOI, GA 31829
MLS# 221555Listed by: COLDWELL BANKER / KENNON, PARKER, DUNCAN & DAVIS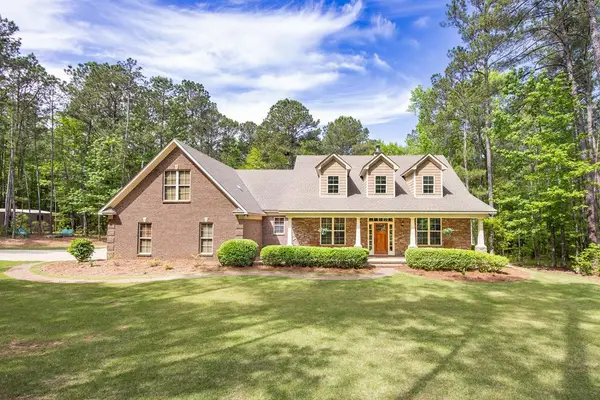 $599,000Active4 beds 4 baths3,338 sq. ft.
$599,000Active4 beds 4 baths3,338 sq. ft.3450 Mckee Road, UPATOI, GA 31829
MLS# 221437Listed by: COLDWELL BANKER / KENNON, PARKER, DUNCAN & DAVIS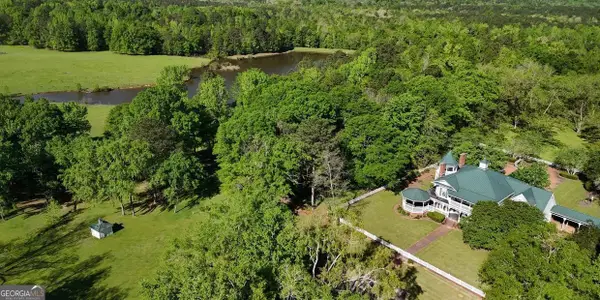 $3,800,000Active5 beds 5 baths6,308 sq. ft.
$3,800,000Active5 beds 5 baths6,308 sq. ft.12001 Layfield Road, Upatoi, GA 31829
MLS# 10534489Listed by: Carter Legacy Lands $391,900Active4 beds 3 baths2,477 sq. ft.
$391,900Active4 beds 3 baths2,477 sq. ft.8701 Mckee Road, UPATOI, GA 31829
MLS# 220661Listed by: BICKERSTAFF PARHAM, LLC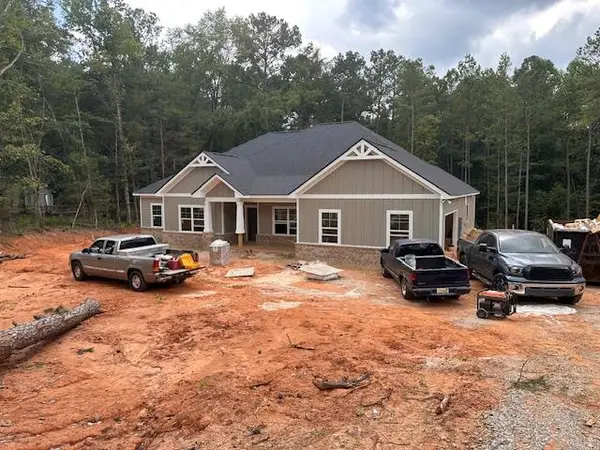 $429,900Active4 beds 3 baths2,494 sq. ft.
$429,900Active4 beds 3 baths2,494 sq. ft.8695 Mckee Road, UPATOI, GA 31829
MLS# 220662Listed by: BICKERSTAFF PARHAM, LLC
