7524 Hedgestone Drive, Upatoi, GA 31829
Local realty services provided by:Better Homes and Gardens Real Estate Historic
Listed by: rose anne erickson
Office: bickerstaff parham, llc.
MLS#:224712
Source:GA_CBR
Price summary
- Price:$499,990
- Price per sq. ft.:$192.75
About this home
LAKE FRONT LIVING! Step into the Deville through a welcoming entry foyer that sets the tone for this elegant two-story home. Featuring 4 bedrooms and 2.5 bathrooms, the main level offers a luxurious primary suite with double vanities, a separate tub and shower, and a spacious walk-in closet. View the lake from your expanse of windows in the open-concept Great Room with an electric fireplace flows seamlessly into the kitchen, complete with an island, granite countertops, stainless steel appliances, and a casual dining area. A formal dining room provides the perfect setting for special gatherings. Convenience is built in with a laundry room, powder room, and a mudroom located just off the garage entry. Durable LVP flooring covers most of the main level. Elegant wood tread stairs lead to the second floor, where three generously sized bedrooms share a full bath with double vanities. Outdoor living is enhanced by a charming front porch and rear patio, while a two-car garage adds functionality. The builder offers $4000 in concessions & if a preferred lender is used additional concession may apply.
Contact an agent
Home facts
- Listing ID #:224712
- Added:90 day(s) ago
- Updated:February 24, 2026 at 03:52 PM
Rooms and interior
- Bedrooms:4
- Total bathrooms:3
- Full bathrooms:2
- Half bathrooms:1
- Living area:2,594 sq. ft.
Heating and cooling
- Cooling:Ceiling Fan, Central Electric, Heat Pump, Zoned
- Heating:Electric, Heat Pump, Zoned
Structure and exterior
- Building area:2,594 sq. ft.
- Lot area:1 Acres
Utilities
- Water:Public
- Sewer:Septic Tank
Finances and disclosures
- Price:$499,990
- Price per sq. ft.:$192.75
New listings near 7524 Hedgestone Drive
- New
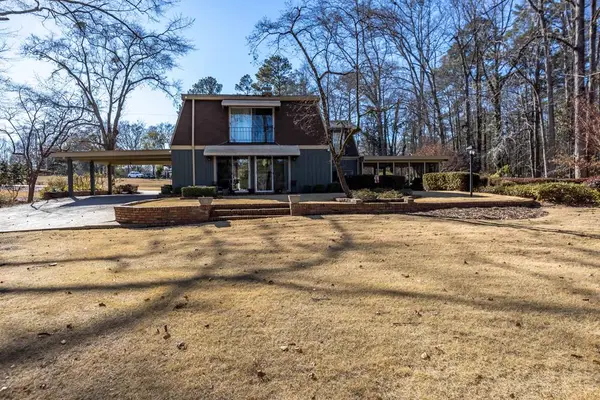 $475,000Active3 beds 3 baths2,600 sq. ft.
$475,000Active3 beds 3 baths2,600 sq. ft.13965 Cross Creek Road, UPATOI, GA 31829
MLS# 228008Listed by: COLDWELL BANKER / KENNON, PARKER, DUNCAN & DAVIS 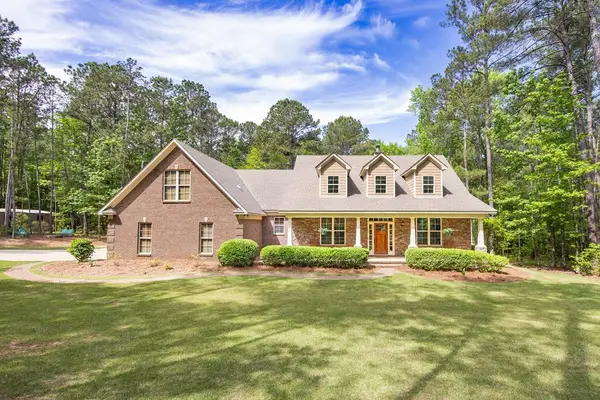 $574,900Active4 beds 4 baths3,338 sq. ft.
$574,900Active4 beds 4 baths3,338 sq. ft.3450 Mckee Road, UPATOI, GA 31829
MLS# 227930Listed by: COLDWELL BANKER / KENNON, PARKER, DUNCAN & DAVIS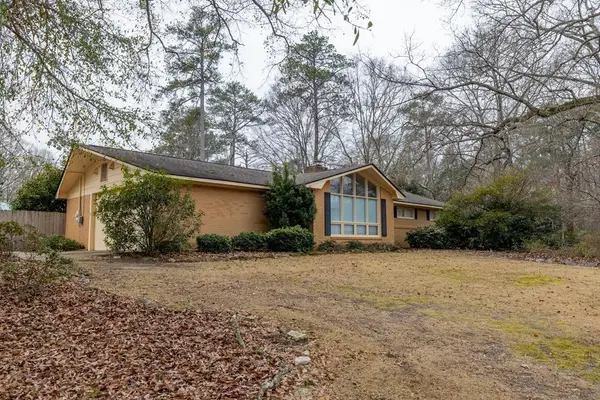 $269,999Active3 beds 2 baths1,793 sq. ft.
$269,999Active3 beds 2 baths1,793 sq. ft.13642 Macon Road, UPATOI, GA 31829
MLS# 227867Listed by: KELLER WILLIAMS REALTY RIVER CITIES $474,000Pending4 beds 3 baths2,757 sq. ft.
$474,000Pending4 beds 3 baths2,757 sq. ft.3056 Bentley Drive, UPATOI, GA 31829
MLS# 225338Listed by: CENTURY 21 BUNN REAL ESTATE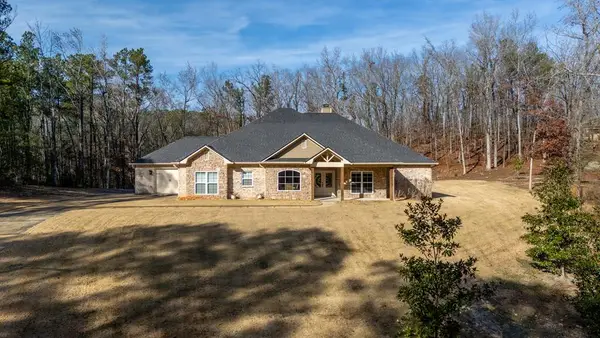 $430,000Pending3 beds 3 baths2,293 sq. ft.
$430,000Pending3 beds 3 baths2,293 sq. ft.13751 County Line Road, COLUMBUS, GA 31829
MLS# 225283Listed by: EXP REALTY LLC $344,900Active4 beds 3 baths2,380 sq. ft.
$344,900Active4 beds 3 baths2,380 sq. ft.7232 Woodhaven Drive, UPATOI, GA 31829
MLS# 224693Listed by: COLDWELL BANKER / KENNON, PARKER, DUNCAN & DAVIS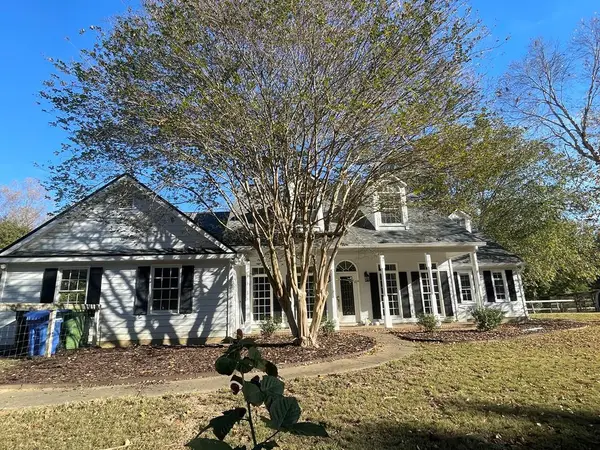 $629,000Active4 beds 3 baths2,946 sq. ft.
$629,000Active4 beds 3 baths2,946 sq. ft.14270 Cross Creek Road, UPATOI, GA 31829
MLS# 224308Listed by: CHAMPIONS REALTY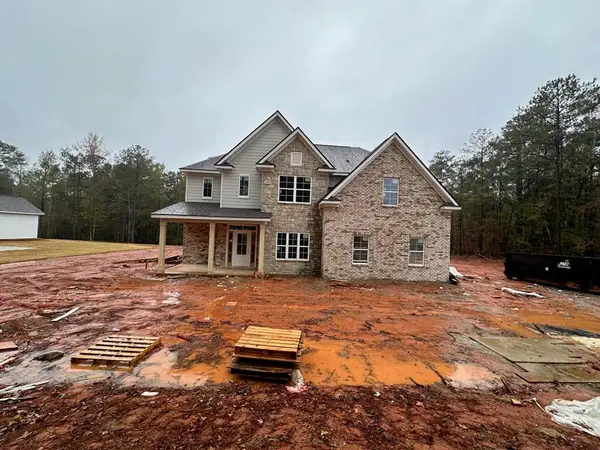 $418,400Pending4 beds 3 baths2,769 sq. ft.
$418,400Pending4 beds 3 baths2,769 sq. ft.8715 Mckee Road, UPATOI, GA 31829
MLS# 224163Listed by: BICKERSTAFF PARHAM, LLC- New
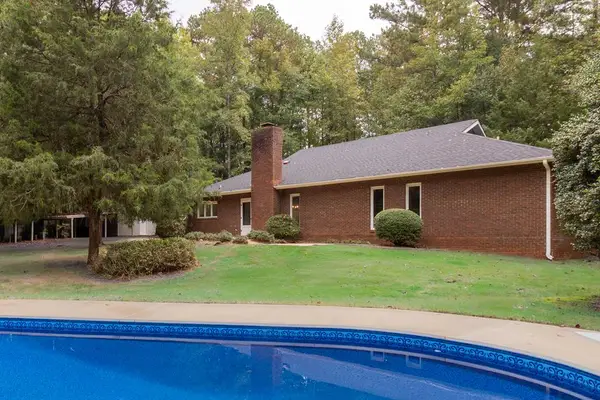 $419,900Active3 beds 2 baths2,390 sq. ft.
$419,900Active3 beds 2 baths2,390 sq. ft.8585 Mckee Road, UPATOI, GA 31829
MLS# 228001Listed by: BLUE SKY REALTY

