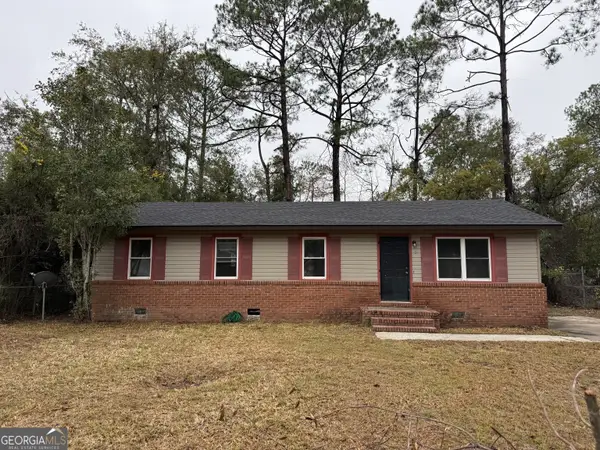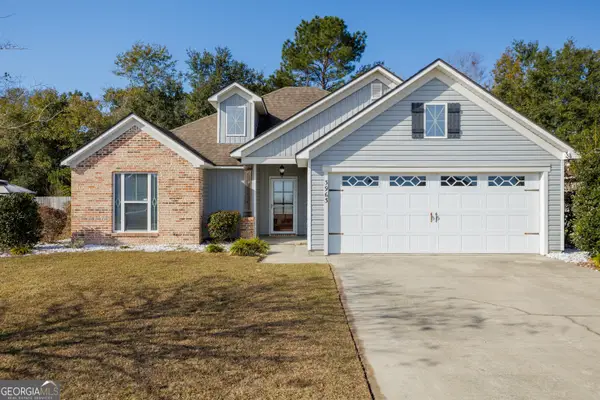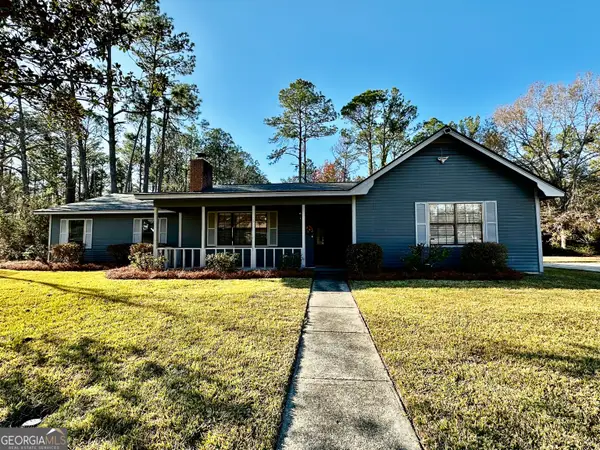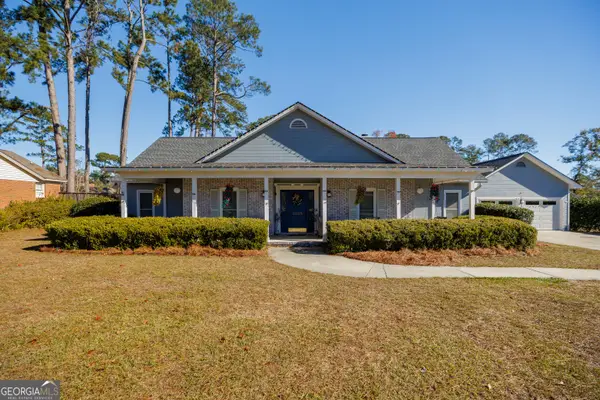3652 Bear Lake Road, Valdosta, GA 31601
Local realty services provided by:Better Homes and Gardens Real Estate Jackson Realty
3652 Bear Lake Road,Valdosta, GA 31601
$749,000
- 4 Beds
- 4 Baths
- 3,300 sq. ft.
- Single family
- Active
Listed by: rebecca taylor2533032123
Office: berkshire hathaway homeservices georgia properties
MLS#:10502140
Source:METROMLS
Price summary
- Price:$749,000
- Price per sq. ft.:$226.97
- Monthly HOA dues:$140
About this home
Exquisite Farmhouse Retreat in Kinderlou Forest Subdivision Welcome to your dream home! This stunning 4-bedroom, 3.5-bathroom farmhouse is perfectly situated on a .79-acre corner lot in a quiet cul-de-sac in the prestigious Kinderlou Forest Subdivision. Offering a seamless blend of modern luxury and classic charm, this home is designed to elevate your lifestyle with its thoughtful layout, breathtaking surroundings, and unmatched community amenities. Interior Highlights Open Floor Plan: The heart of the home is a gorgeous kitchen featuring a 9-foot island, quartz countertops, a farmhouse sink, a gas stove, and a spacious walk-in pantry with ample shelving and countertop space. Luxurious Master Suite: Bask in natural light in the spacious master bedroom. The ensuite bath offers a spa-like experience with a jetted tub, walk-in shower, and an expansive walk-in closet with additional shelving and a linen closet. Versatile Spaces: Includes a private office with sliding barn doors and an upstairs bonus room with a large walk-in closet and half bath-perfect for a playroom, media room, or guest suite. Convenience at its Finest: A thoughtfully designed laundry room includes shelving for baskets, a countertop, cabinets, and a closet for cleaning supplies. The tankless gas water heater ensures endless hot water with an adjustable thermostat for added comfort. Spacious Guest Accommodations: Three generously sized guest bedrooms each feature walk-in closets, and two full guest bathrooms ensure everyone has space and privacy. Outdoor & Lifestyle Features Entertainment-Ready Porches: Enjoy the outdoors on the large screened-in porch or covered porch, complete with a gas hookup for grilling. Three-Car Garage: Ample space for vehicles, storage, and hobbies, plus a utility closet for added organization. Picturesque Yard: A sprawling yard provides plenty of room for outdoor fun and boasts stunning views of deer in the mornings and evenings. Community Perks of Living in Kinderlou Forest means access to an abundance of luxury amenities: Community Park, Track, Gym, and Pools: Just a short walk from the home! Championship Golf Course: Perfect for enthusiasts or casual players. Dining & Social Events: Savor a meal at the on-site restaurant and participate in numerous community activities. Recreation for All: Two parks, tennis courts, and pickleball courts offer endless options for staying active. The Perfect Blend of Luxury & Serenity Nestled in a peaceful cul-de-sac yet steps from vibrant community amenities, this farmhouse offers the best of both worlds. Whether you're relaxing at home, enjoying the views of nature, or taking advantage of the resort-style amenities, this property embodies the lifestyle you've been dreaming of. Don't miss your chance to call this Kinderlou Forest gem your forever home!
Contact an agent
Home facts
- Year built:2022
- Listing ID #:10502140
- Updated:January 10, 2026 at 12:28 PM
Rooms and interior
- Bedrooms:4
- Total bathrooms:4
- Full bathrooms:3
- Half bathrooms:1
- Living area:3,300 sq. ft.
Heating and cooling
- Cooling:Ceiling Fan(s), Central Air, Heat Pump
- Heating:Central, Heat Pump
Structure and exterior
- Roof:Composition
- Year built:2022
- Building area:3,300 sq. ft.
- Lot area:0.79 Acres
Schools
- High school:Lowndes
- Middle school:Hahira
- Elementary school:Westside
Utilities
- Water:Public, Water Available
- Sewer:Public Sewer, Sewer Connected
Finances and disclosures
- Price:$749,000
- Price per sq. ft.:$226.97
- Tax amount:$1,544 (23)
New listings near 3652 Bear Lake Road
- New
 $99,000Active4 beds 2 baths1,241 sq. ft.
$99,000Active4 beds 2 baths1,241 sq. ft.1803 N Lee Street, Valdosta, GA 31602
MLS# 10667176Listed by: Wiregrass Auction Group - New
 $29,000Active3 beds 1 baths828 sq. ft.
$29,000Active3 beds 1 baths828 sq. ft.822 Stillwater Drive, Valdosta, GA 31601
MLS# 10667075Listed by: Wiregrass Auction Group - New
 $99,000Active3 beds 2 baths1,175 sq. ft.
$99,000Active3 beds 2 baths1,175 sq. ft.3 Wesley Lane, Valdosta, GA 31601
MLS# 10667046Listed by: Wiregrass Auction Group - New
 $179,900Active4 beds 2 baths1,474 sq. ft.
$179,900Active4 beds 2 baths1,474 sq. ft.2310 N Barack Obama Boulevard, Valdosta, GA 31602
MLS# 10666106Listed by: Southern Classic Realtors - New
 $30,000Active3 beds 1 baths
$30,000Active3 beds 1 baths412 Adair Street, Valdosta, GA 31601
MLS# 10665253Listed by: Southern Classic Realtors - New
 $535,900Active50.52 Acres
$535,900Active50.52 Acres3941 Fender Road, Valdosta, GA 31601
MLS# 10664820Listed by: LPT Realty - New
 $289,900Active3 beds 2 baths1,624 sq. ft.
$289,900Active3 beds 2 baths1,624 sq. ft.3917 Brookfield Drive, Valdosta, GA 31605
MLS# 10664323Listed by: Southern Classic Realtors  $260,000Active3 beds 2 baths1,484 sq. ft.
$260,000Active3 beds 2 baths1,484 sq. ft.3963 Karaline Circle, Valdosta, GA 31605
MLS# 10661541Listed by: Southern Classic Realtors $220,000Active3 beds 2 baths1,932 sq. ft.
$220,000Active3 beds 2 baths1,932 sq. ft.2710 Clayton Drive, Valdosta, GA 31602
MLS# 10661090Listed by: RE/MAX Town & Country Valdosta $345,000Active3 beds 2 baths2,094 sq. ft.
$345,000Active3 beds 2 baths2,094 sq. ft.2825 Bud Mckey Circle, Valdosta, GA 31602
MLS# 10661092Listed by: RE/MAX Town & Country Valdosta
