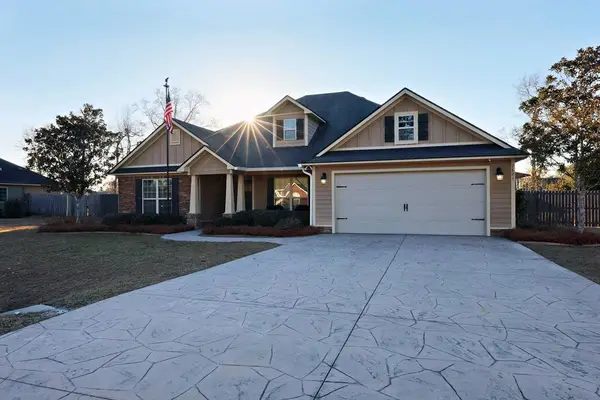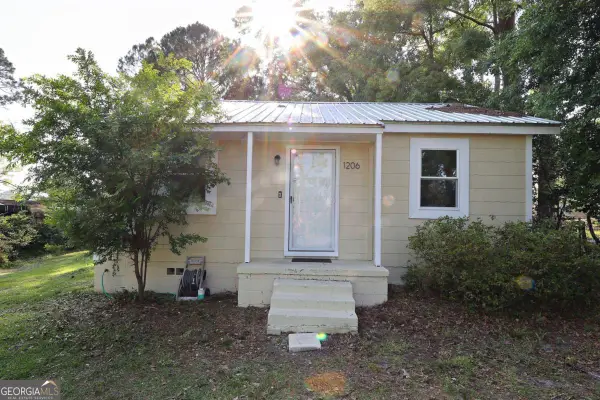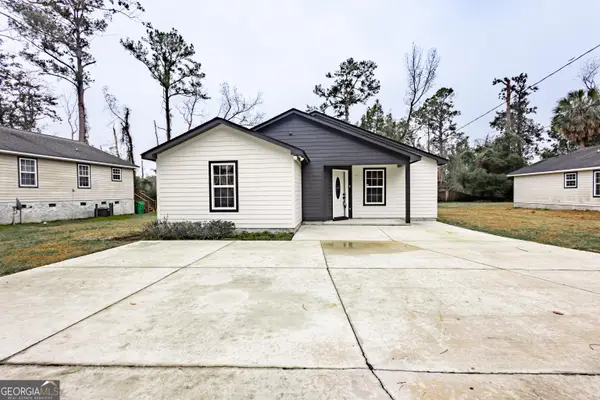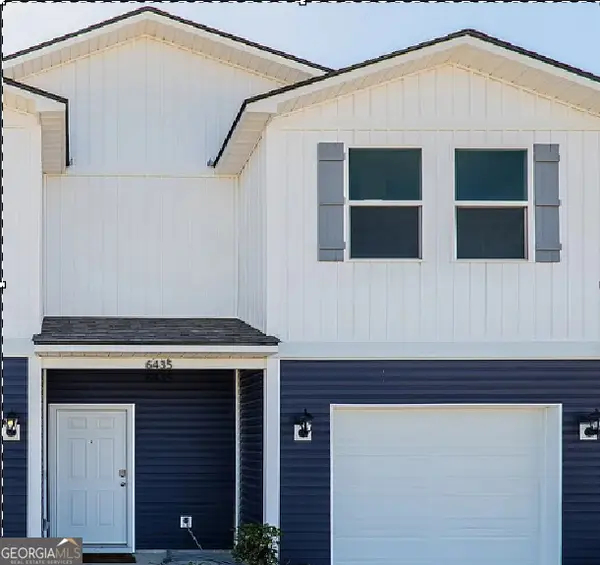4017 Gramercy Drive, Valdosta, GA 31605
Local realty services provided by:Better Homes and Gardens Real Estate Jackson Realty
4017 Gramercy Drive,Valdosta, GA 31605
$319,900
- 4 Beds
- 2 Baths
- 1,939 sq. ft.
- Single family
- Active
Listed by: kelsey wiggins
Office: southern classic realtors
MLS#:10670788
Source:METROMLS
Price summary
- Price:$319,900
- Price per sq. ft.:$164.98
About this home
Welcome home to the highly sought-after Gramercy Subdivision, where you'll enjoy the convenience of a beautiful neighborhood with no HOA restrictions! This meticulously maintained 4-bedroom, 2-bathroom home offers a perfect blend of comfort, style, and functionality - making it ideal for families, first-time buyers, or anyone looking for space to spread out. As you step through the front door, you're welcomed into a bright and open-concept layout that immediately feels inviting. The spacious living room flows seamlessly into the dining area and chef's kitchen, making it perfect for entertaining or enjoying quality time at home. The kitchen is truly the heart of the home, featuring a massive island with granite countertops, an abundance of cabinet space, stainless steel appliances, and plenty of room for barstools or casual dining. Whether you're preparing meals or hosting gatherings, this space is as functional as it is beautiful. The primary suite is a true retreat, complete with a charming coffered ceiling that adds architectural interest and elegance. The attached spa-inspired en-suite bathroom offers everything you could want - a soaking tub, a tiled walk-in shower with dual shower heads, double vanities with granite counters, and not one, but two spacious walk-in closets for ultimate organization and convenience. The additional three bedrooms are all generously sized and share a well-appointed full bathroom, also featuring granite countertops and modern finishes. Step outside to your fully fenced and landscaped backyard, where you'll find a covered back porch-the perfect spot to enjoy your morning coffee, unwind in the evenings, or host weekend barbecues. The yard is just the right size for pets, kids, or gardening, while remaining low-maintenance. Located just minutes from shopping, dining, schools, and Moody Air Force Base, this home checks all the boxes and more.
Contact an agent
Home facts
- Year built:2018
- Listing ID #:10670788
- Updated:February 13, 2026 at 11:54 AM
Rooms and interior
- Bedrooms:4
- Total bathrooms:2
- Full bathrooms:2
- Living area:1,939 sq. ft.
Heating and cooling
- Cooling:Ceiling Fan(s), Central Air, Electric
- Heating:Electric, Heat Pump
Structure and exterior
- Year built:2018
- Building area:1,939 sq. ft.
- Lot area:0.26 Acres
Schools
- High school:Other
- Middle school:Other
- Elementary school:Other
Utilities
- Water:Public, Water Available
- Sewer:Public Sewer, Sewer Connected
Finances and disclosures
- Price:$319,900
- Price per sq. ft.:$164.98
- Tax amount:$2,331 (24)
New listings near 4017 Gramercy Drive
- New
 $340,000Active4 beds 2 baths1,885 sq. ft.
$340,000Active4 beds 2 baths1,885 sq. ft.3909 Bull Run, Valdosta, GA 31605
MLS# 10690843Listed by: Southern Classic Realtors - New
 $269,900Active4 beds 2 baths1,890 sq. ft.
$269,900Active4 beds 2 baths1,890 sq. ft.3637 Deidra Miller, Valdosta, GA 31605
MLS# 10690856Listed by: eXp Realty - New
 $290,000Active3 beds 2 baths1,828 sq. ft.
$290,000Active3 beds 2 baths1,828 sq. ft.4425 Summer Hill Place, Valdosta, GA 31602
MLS# 10688567Listed by: Southern Classic Realtors - New
 $279,900Active3 beds 2 baths1,796 sq. ft.
$279,900Active3 beds 2 baths1,796 sq. ft.1909 Azalea Drive, Valdosta, GA 31602
MLS# 10688568Listed by: Southern Classic Realtors - New
 $355,000Active3 beds 2 baths1,758 sq. ft.
$355,000Active3 beds 2 baths1,758 sq. ft.2821 Cotton Bay Crossing, Valdosta, GA 31605
MLS# 927468Listed by: C21 AVENUES REAL ESTATE PARTNERS - New
 $119,000Active2 beds 1 baths
$119,000Active2 beds 1 baths1206 Mcarthur Drive, Valdosta, GA 31601
MLS# 10687505Listed by: Southern Classic Realtors - New
 $415,000Active3 beds 3 baths2,559 sq. ft.
$415,000Active3 beds 3 baths2,559 sq. ft.4405 Forest Valley Circle, Valdosta, GA 31602
MLS# 10686882Listed by: Dove Realty - New
 $199,900Active3 beds 3 baths1,610 sq. ft.
$199,900Active3 beds 3 baths1,610 sq. ft.907 E Moore St, Valdosta, GA 31602
MLS# 10686684Listed by: Falaya - New
 $265,000Active3 beds 2 baths1,515 sq. ft.
$265,000Active3 beds 2 baths1,515 sq. ft.3906 Glen Laurel Drive S, Valdosta, GA 31605
MLS# 10686060Listed by: Southern Classic Realtors - New
 $250,000Active3 beds 3 baths
$250,000Active3 beds 3 baths6435 Abney Court, Valdosta, GA 31605
MLS# 10685442Listed by: Reggie Mitchell Realty

