4082 Prairie Trail, Valdosta, GA 31601
Local realty services provided by:Better Homes and Gardens Real Estate Metro Brokers
4082 Prairie Trail,Valdosta, GA 31601
$325,000
- 4 Beds
- 2 Baths
- 1,792 sq. ft.
- Single family
- Active
Listed by: misty yeargan
Office: southern classic realtors
MLS#:10640604
Source:METROMLS
Price summary
- Price:$325,000
- Price per sq. ft.:$181.36
About this home
Welcome to this stunning 4-bedroom, 2-bath home built in 2024, perfectly situated on a spacious 0.63-acre lot. From the moment you walk in, you'll love the open floor plan, luxury vinyl plank flooring throughout, and the abundance of natural light that fills every room. The gorgeous kitchen features granite countertops, modern cabinetry, and a large island perfect for entertaining. The living room showcases a beautiful coffered ceiling, adding a touch of elegance to the airy space. The primary suite is a true retreat with a large bathroom offering double sinks, a garden tub, separate shower, and a private water closet. Step outside to enjoy your fenced-in backyard, complete with an outbuilding equipped with 30-amp power and a garage door-perfect for hobbies or extra storage. The property also includes apple and pear trees, plus an extra 220 outlet in the garage for added convenience. This home combines modern style, comfort, and functionality-all on a peaceful cul-de-sac just waiting for you to make it yours!
Contact an agent
Home facts
- Year built:2024
- Listing ID #:10640604
- Updated:December 25, 2025 at 11:45 AM
Rooms and interior
- Bedrooms:4
- Total bathrooms:2
- Full bathrooms:2
- Living area:1,792 sq. ft.
Heating and cooling
- Cooling:Ceiling Fan(s), Electric
- Heating:Electric
Structure and exterior
- Roof:Composition
- Year built:2024
- Building area:1,792 sq. ft.
- Lot area:0.63 Acres
Schools
- High school:Lowndes
- Middle school:Lowndes
- Elementary school:Clyattville
Utilities
- Water:Shared Well, Water Available
- Sewer:Septic Tank
Finances and disclosures
- Price:$325,000
- Price per sq. ft.:$181.36
- Tax amount:$1,899 (2024)
New listings near 4082 Prairie Trail
- New
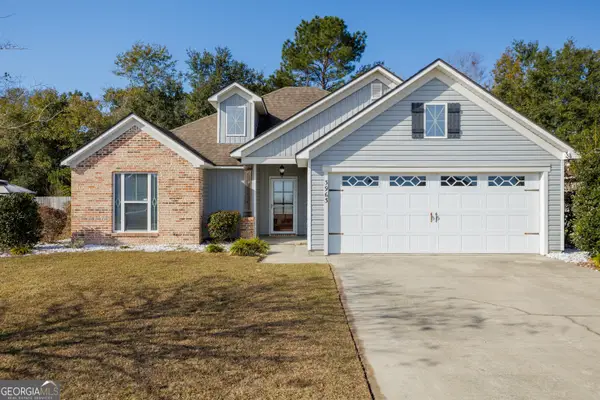 $260,000Active3 beds 2 baths1,484 sq. ft.
$260,000Active3 beds 2 baths1,484 sq. ft.3963 Karaline Circle, Valdosta, GA 31605
MLS# 10661541Listed by: Southern Classic Realtors - New
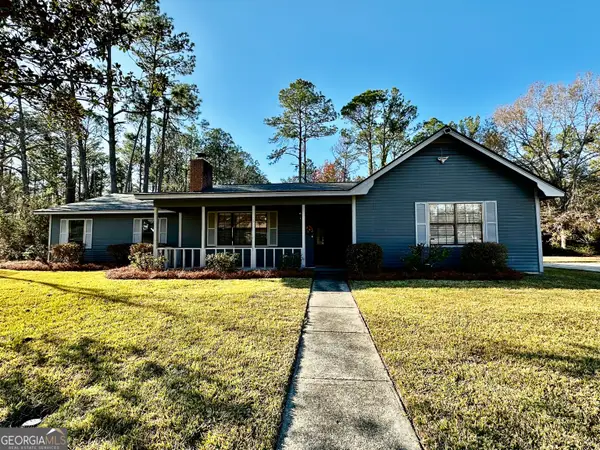 $220,000Active3 beds 2 baths1,932 sq. ft.
$220,000Active3 beds 2 baths1,932 sq. ft.2710 Clayton Drive, Valdosta, GA 31602
MLS# 10661090Listed by: RE/MAX Town & Country Valdosta - New
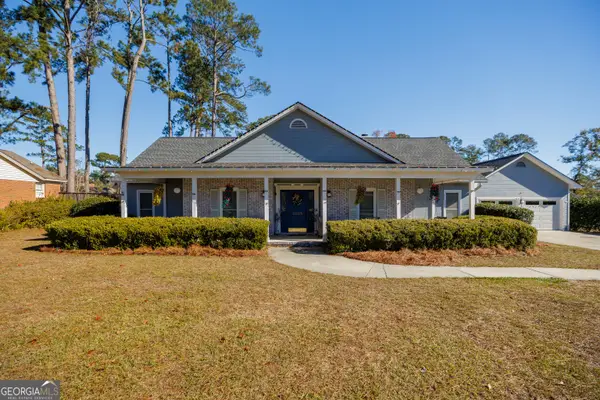 $345,000Active3 beds 2 baths2,094 sq. ft.
$345,000Active3 beds 2 baths2,094 sq. ft.2825 Bud Mckey Circle, Valdosta, GA 31602
MLS# 10661092Listed by: RE/MAX Town & Country Valdosta - New
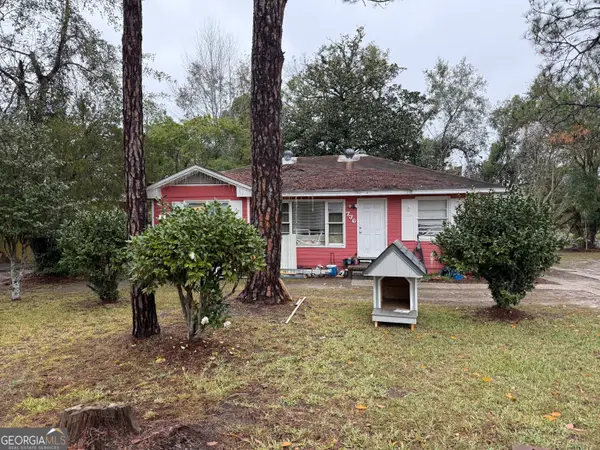 $74,000Active3 beds 1 baths1,105 sq. ft.
$74,000Active3 beds 1 baths1,105 sq. ft.736 Lausanne Drive, Valdosta, GA 31601
MLS# 10660979Listed by: Wiregrass Auction Group - New
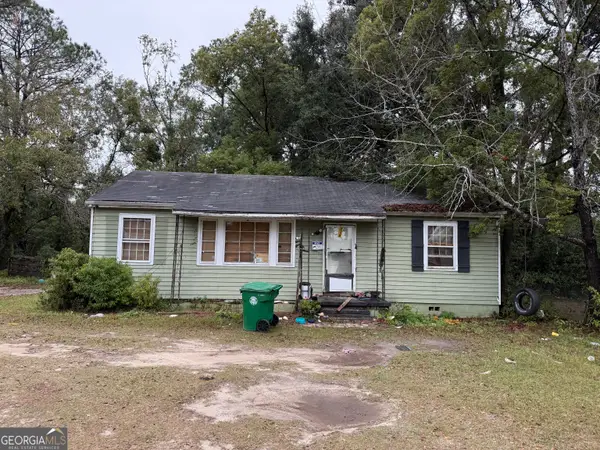 $55,000Active3 beds 1 baths1,025 sq. ft.
$55,000Active3 beds 1 baths1,025 sq. ft.416 Moody Drive, Valdosta, GA 31602
MLS# 10660903Listed by: Wiregrass Auction Group - New
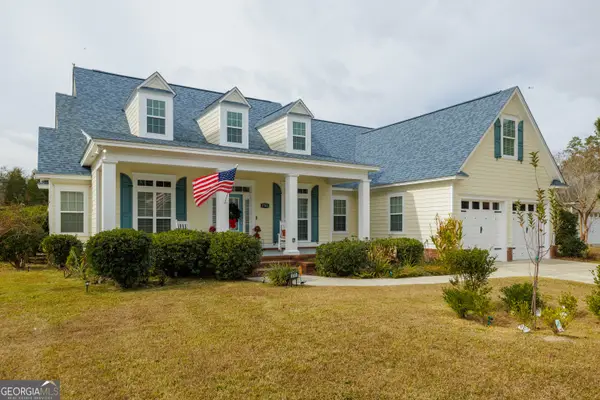 $398,000Active4 beds 4 baths2,259 sq. ft.
$398,000Active4 beds 4 baths2,259 sq. ft.3761 Knights Mill Drive, Valdosta, GA 31605
MLS# 10660328Listed by: RE/MAX Town & Country Valdosta - New
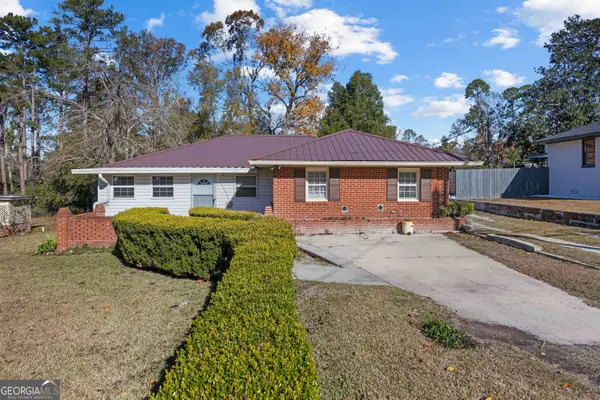 $259,900Active4 beds 3 baths2,558 sq. ft.
$259,900Active4 beds 3 baths2,558 sq. ft.1314 Mcree Drive, Valdosta, GA 31602
MLS# 10658706Listed by: Southern Classic Realtors 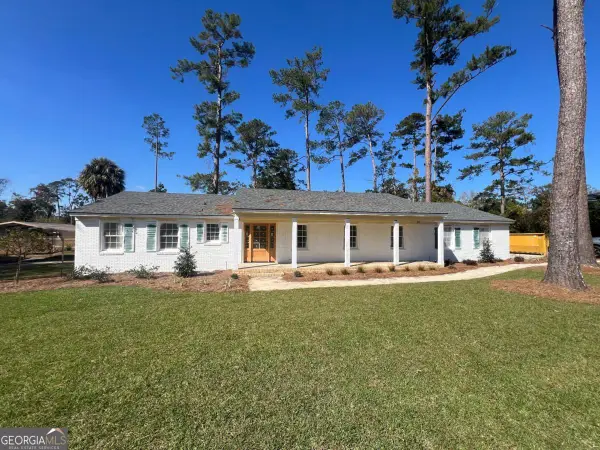 $379,900Active3 beds 2 baths2,104 sq. ft.
$379,900Active3 beds 2 baths2,104 sq. ft.2416 Westwood Drive, Valdosta, GA 31601
MLS# 10657545Listed by: Southern Classic Realtors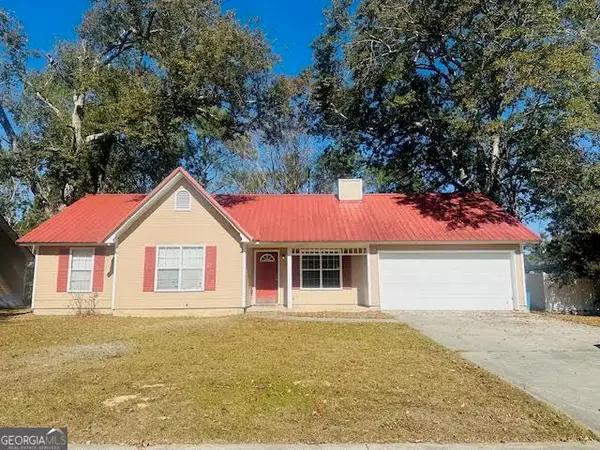 $169,900Active3 beds 2 baths1,214 sq. ft.
$169,900Active3 beds 2 baths1,214 sq. ft.950 Lakeside Drive, Valdosta, GA 31602
MLS# 10656439Listed by: No Place Like Home Real Estate & Con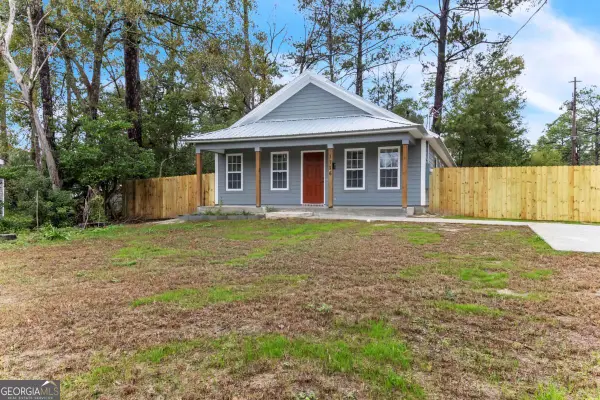 $179,900Active3 beds 2 baths1,246 sq. ft.
$179,900Active3 beds 2 baths1,246 sq. ft.1716 N Troup Street, Valdosta, GA 31602
MLS# 10656347Listed by: Dove Realty
