4128 Spring Branch Circle, Valdosta, GA 31601
Local realty services provided by:Better Homes and Gardens Real Estate Jackson Realty
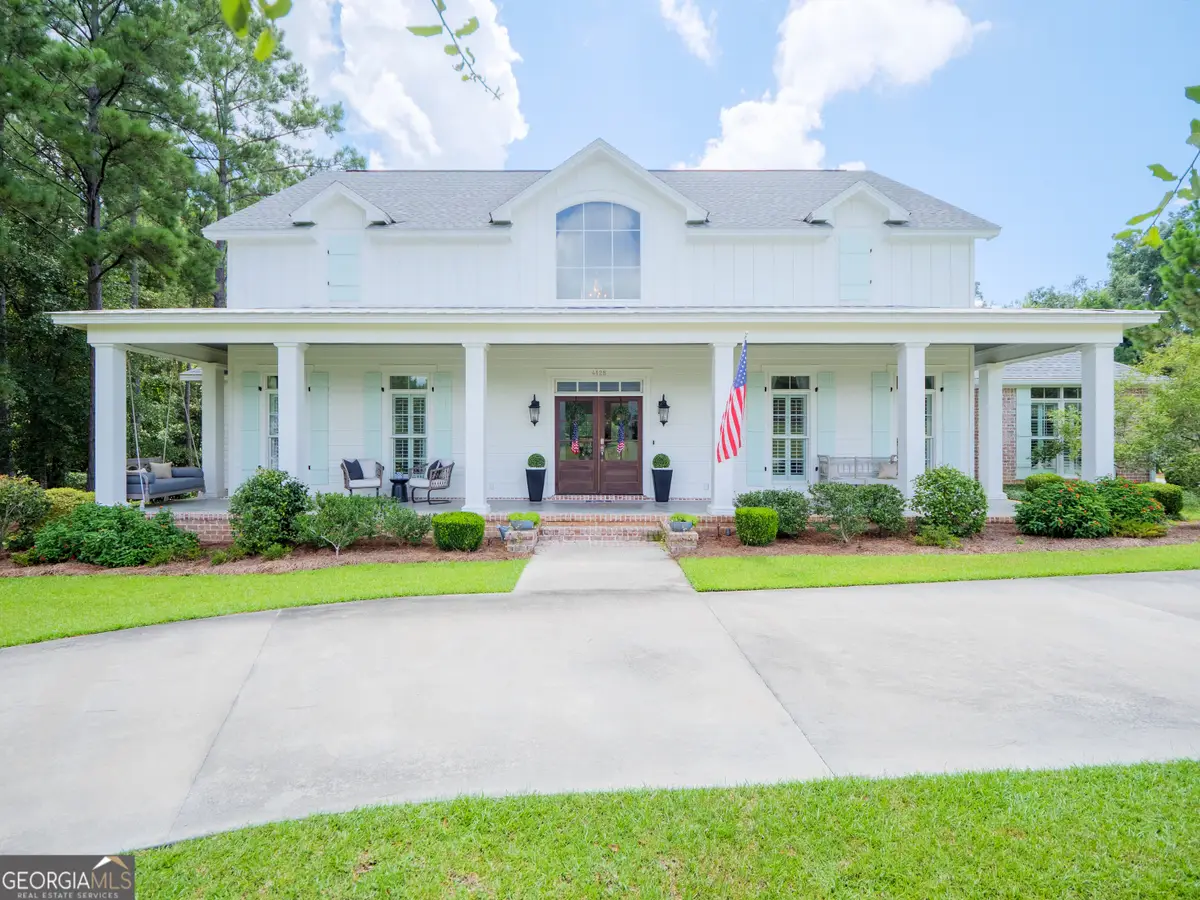
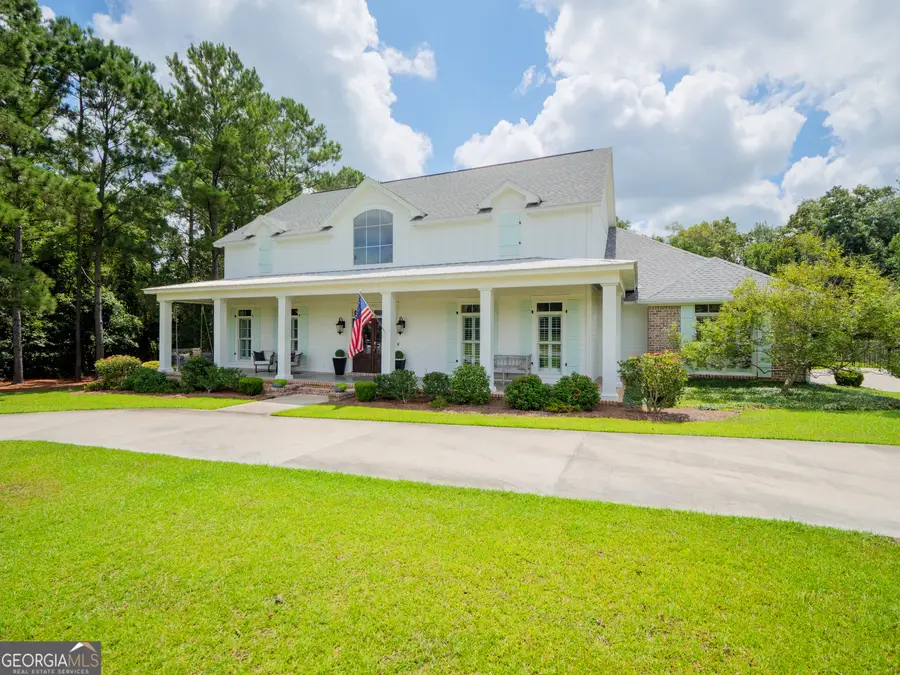
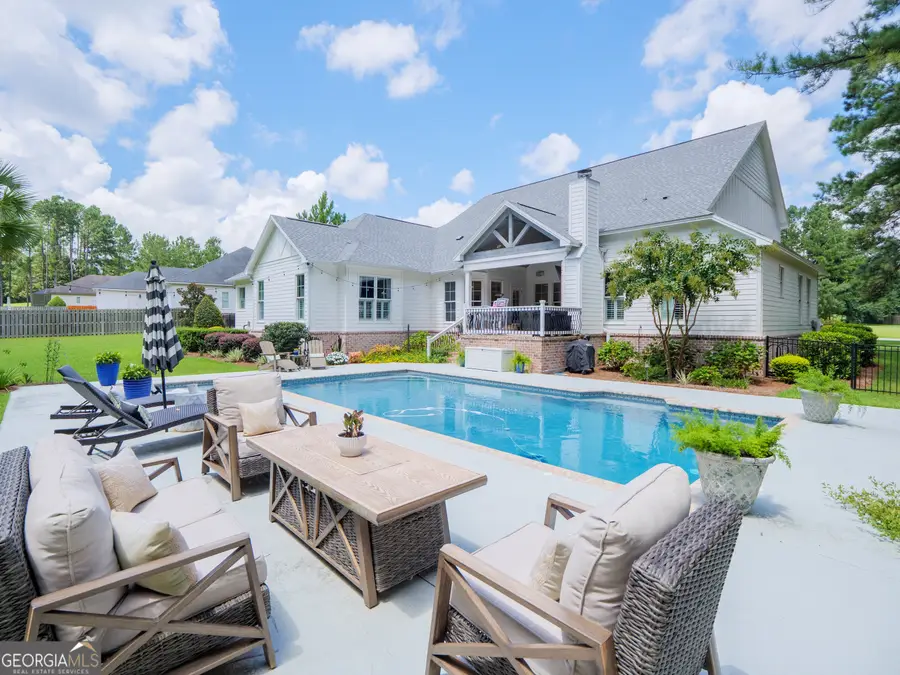
4128 Spring Branch Circle,Valdosta, GA 31601
$819,000
- 5 Beds
- 3 Baths
- 3,023 sq. ft.
- Single family
- Active
Listed by:ashleigh allen
Office:southern classic realtors
MLS#:10573465
Source:METROMLS
Price summary
- Price:$819,000
- Price per sq. ft.:$270.92
- Monthly HOA dues:$175
About this home
Welcome to your dream home in Valdosta's prestigious 24-hour private golf course community, Kinderlou Forest. This impressive 3,023 sqft residence is located in the additionally gated private section of Kinderlou Forest called The Preserve. The custom-built one-story home boasts 5 spacious bedrooms & 3 luxurious bathrooms and a saltwater pool; making it the perfect haven for people seeking a serene retreat. As you enter, you are greeted by a magnificent 22-foot grand entrance, featuring a picture window showcasing a stunning chandelier. The expansive living room is bathed in natural light and features a cozy gas fireplace and coffered ceilings. This room seamlessly opens to the kitchen and dining area, creating an inviting space for entertaining. Numerous interior touches include: hardwood floors throughout (tile in the bathrooms), 4" plantation shutters, 8" base molding throughout, 6"crown molding throughout and surround sound in the living room and master bathroom. The gourmet kitchen is equipped with KitchenAid SS appliances, a white porcelain sink, double wall ovens, gas stove, icemaker, leathered granite countertops, cabinet under and over lighting, chic gold hardware and faucet, and a custom coffee/cocktail bar. The master suite offers direct views of the pool from the adorable bay windows. The master bath includes a walk-in shower with dual showerheads, a freestanding tub, double sinks & makeup vanity. The well-planned master closet features custom cabinetry, including drawers, shoe racks, & a peninsula. Two bedrooms share a Jack-and-Jill bathroom providing everyone with their own private vanity & toilet. The breathtaking outdoor area features a 16x32 saltwater pool with an 8x8 tanning ledge, surrounded by elegant brick coping. The meticulously landscaped yard offers both front and backyard up lighting as well as mushroom lights around the pool. A Bluetooth surround sound and subwoofer are spaced out around the pool. Pool features are easily controlled by a user-friendly Pentair Bluetooth system. With all the pool environment upgrades, this yard is meant for entertaining! The covered back porch features a wood-burning fireplace, SS refrigerator, SS sink, and an open patio for grilling. The mature trees in the back provide privacy but you can still see a glimpse of the golf course. Additional exterior features include: 3-car garage, circular drive, an unbuildable lot next door & energy-efficient radiant barrier OSB decking. Kinderlou Forest subdivision is a Davis Love III private 18-hole golf course that offers tennis courts, pickleball courts, playgrounds, clubhouse, fishing, a chapel, 24-hour gate guard, and much more. Kinderlou Forest is a lifestyle that you do not want to miss out on! Call me today to set up a private tour of this home.
Contact an agent
Home facts
- Year built:2017
- Listing Id #:10573465
- Updated:August 14, 2025 at 10:41 AM
Rooms and interior
- Bedrooms:5
- Total bathrooms:3
- Full bathrooms:3
- Living area:3,023 sq. ft.
Heating and cooling
- Cooling:Ceiling Fan(s), Central Air
- Heating:Central, Electric
Structure and exterior
- Year built:2017
- Building area:3,023 sq. ft.
- Lot area:1.23 Acres
Schools
- High school:Lowndes
- Middle school:Hahira
- Elementary school:Westside
Utilities
- Water:Public, Water Available
- Sewer:Public Sewer
Finances and disclosures
- Price:$819,000
- Price per sq. ft.:$270.92
- Tax amount:$4,680 (2024)
New listings near 4128 Spring Branch Circle
- New
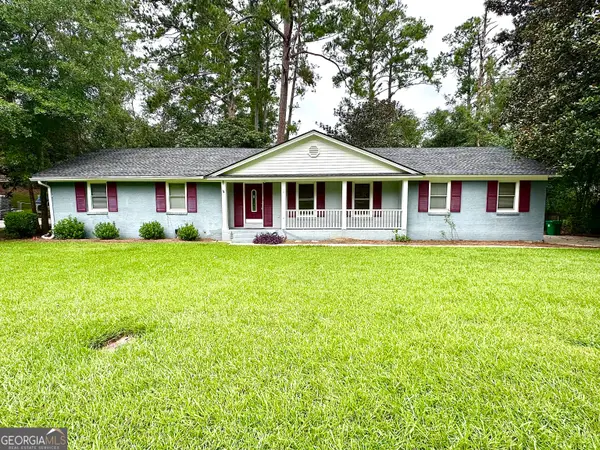 $265,000Active8 beds 6 baths2,706 sq. ft.
$265,000Active8 beds 6 baths2,706 sq. ft.2206 Briarcliff Drive, Valdosta, GA 31602
MLS# 10584759Listed by: Southern Classic Realtors - New
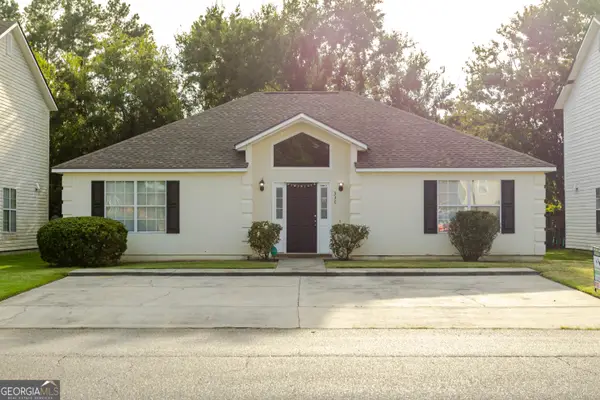 $245,000Active3 beds 3 baths1,512 sq. ft.
$245,000Active3 beds 3 baths1,512 sq. ft.330 Brookfield Road, Valdosta, GA 31602
MLS# 10583264Listed by: Crossway Realty - New
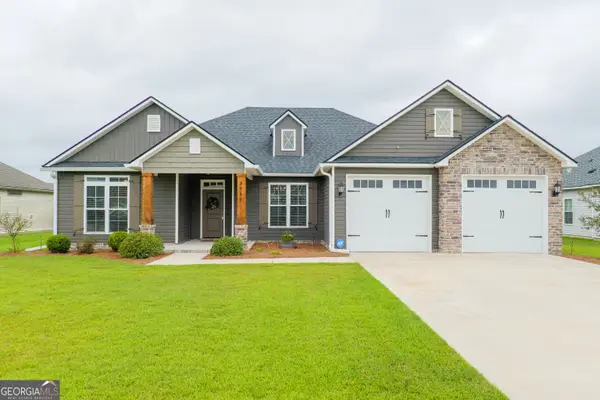 $345,000Active4 beds 3 baths2,009 sq. ft.
$345,000Active4 beds 3 baths2,009 sq. ft.3965 Valiant Court, Valdosta, GA 31605
MLS# 10582708Listed by: Southern Classic Realtors - New
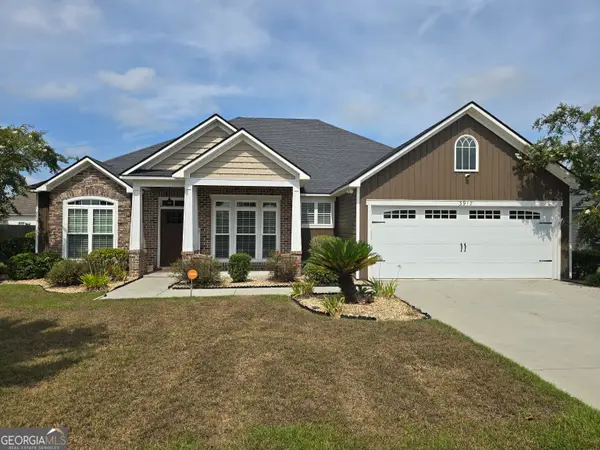 $369,000Active4 beds 3 baths2,388 sq. ft.
$369,000Active4 beds 3 baths2,388 sq. ft.3917 Valiant Court, Valdosta, GA 31605
MLS# 10582547Listed by: Southern Classic Realtors - New
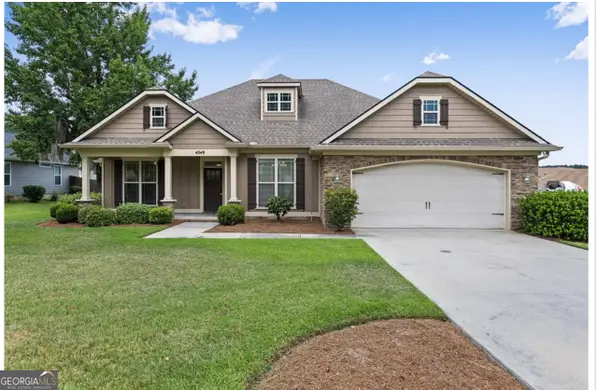 $345,000Active4 beds 3 baths
$345,000Active4 beds 3 baths4049 Applecross Road, Valdosta, GA 31605
MLS# 10582185Listed by: GrandView Realty Group - New
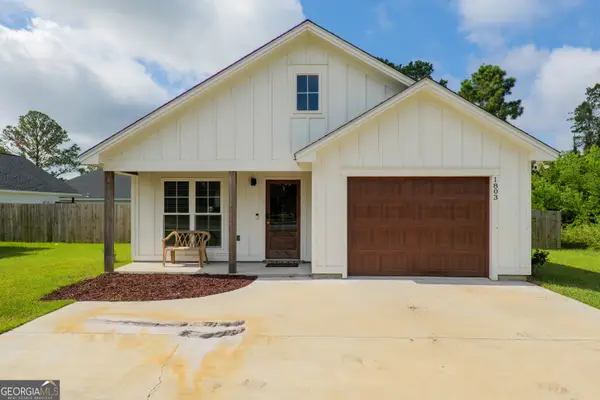 $205,000Active3 beds 2 baths1,302 sq. ft.
$205,000Active3 beds 2 baths1,302 sq. ft.1803 Northside Drive, Valdosta, GA 31602
MLS# 10581916Listed by: Southern Classic Realtors - New
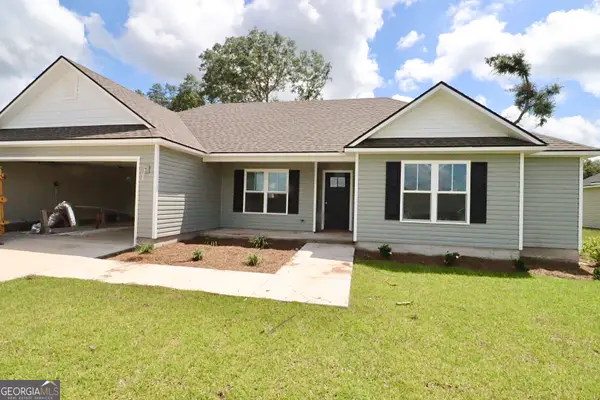 $239,900Active3 beds 2 baths1,450 sq. ft.
$239,900Active3 beds 2 baths1,450 sq. ft.1024 Mary Nell Court, Valdosta, GA 31601
MLS# 10581748Listed by: Southern Classic Realtors - New
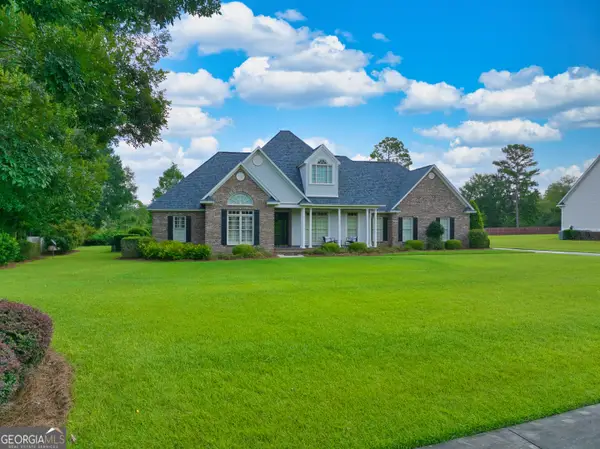 $729,900Active5 beds 4 baths3,064 sq. ft.
$729,900Active5 beds 4 baths3,064 sq. ft.3970 Kinderlou Forest, Valdosta, GA 31601
MLS# 10581493Listed by: Southern Classic Realtors - New
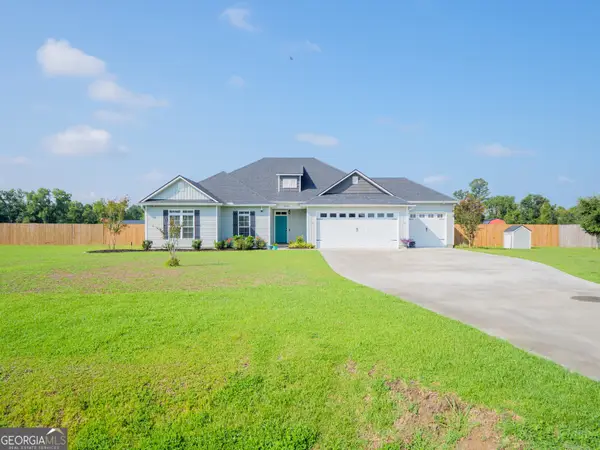 $465,000Active4 beds 3 baths2,000 sq. ft.
$465,000Active4 beds 3 baths2,000 sq. ft.6179 Brayden Way, Valdosta, GA 31605
MLS# 10580279Listed by: Southern Classic Realtors - New
 $175,000Active4 beds 2 baths1,560 sq. ft.
$175,000Active4 beds 2 baths1,560 sq. ft.1035 Bunche Drive, Valdosta, GA 31601
MLS# 10580120Listed by: eXp Realty
