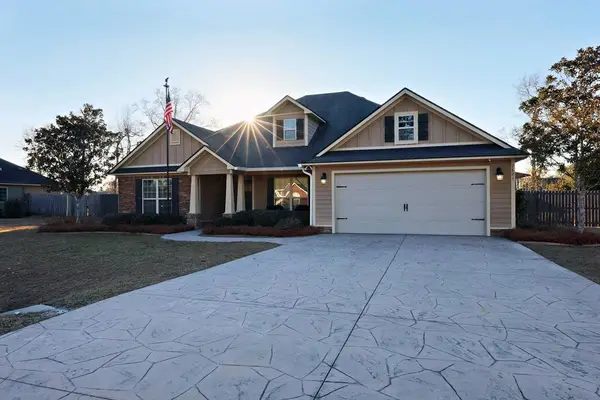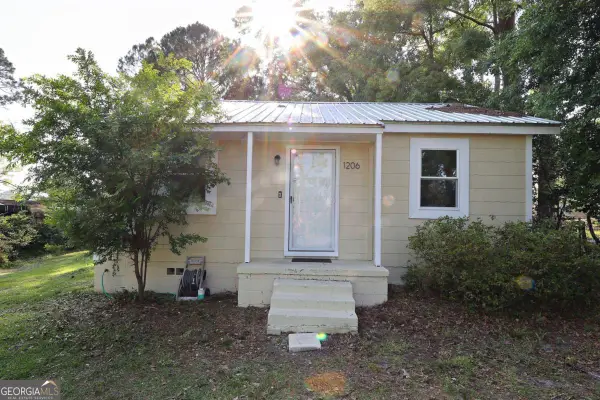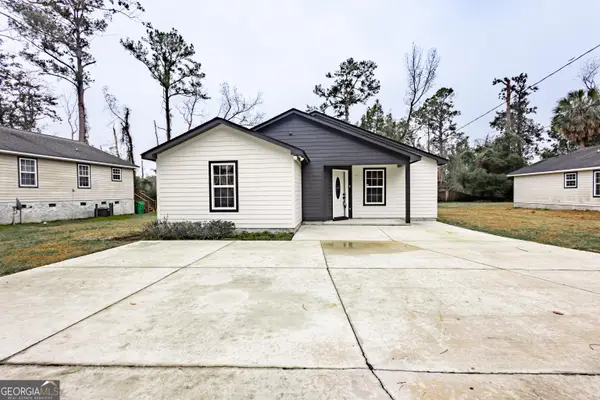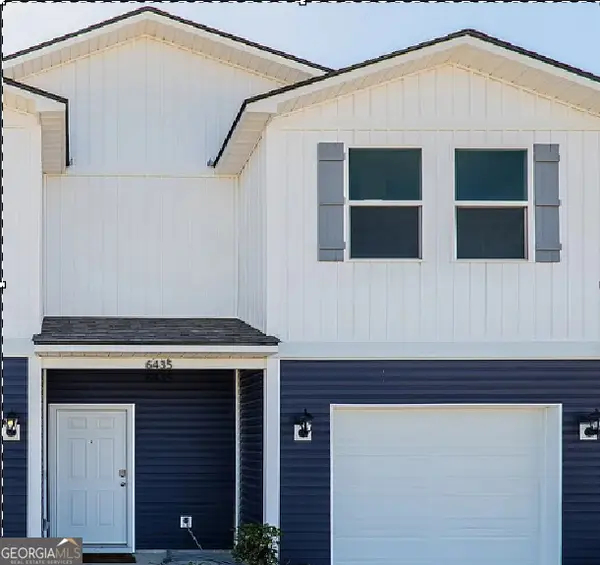4230 Whithorn Way, Valdosta, GA 31605
Local realty services provided by:Better Homes and Gardens Real Estate Metro Brokers
4230 Whithorn Way,Valdosta, GA 31605
$325,000
- 4 Beds
- 3 Baths
- 1,827 sq. ft.
- Single family
- Active
Listed by: emily somers
Office: southern classic realtors
MLS#:10632409
Source:METROMLS
Price summary
- Price:$325,000
- Price per sq. ft.:$177.89
About this home
Stunning new construction home in an established neighborhood! This immaculate, brand new construction features a thoughtfully designed split floor plan, offering both privacy and style. With four spacious bedrooms and three full baths, this home is perfect for families or those who love to entertain. Step inside to discover a large kitchen that is sure to impress. The centerpiece is a beautiful island topped with granite countertops, complemented by a charming farmhouse sink. The primary suite is a true retreat, boasting a tranquil atmosphere with a large tile shower, a separate soaking tub, and a stunning vanity that adds a touch of sophistication. The two bedrooms share another bathroom, showcasing custom cabinetry that provides both storage and style. The third bedroom has its own private bath, perfect for guests. Enjoy the outdoors with a covered patio. It is perfect for relaxing or entertaining in the backyard. Nestled in an established neighborhood with appealing sidewalks, this home offers a sense of community and convenience. Don't miss your chance to own this incredible property-schedule a showing today and experience the beauty and comfort it has to offer!
Contact an agent
Home facts
- Year built:2025
- Listing ID #:10632409
- Updated:February 13, 2026 at 11:43 AM
Rooms and interior
- Bedrooms:4
- Total bathrooms:3
- Full bathrooms:3
- Living area:1,827 sq. ft.
Heating and cooling
- Cooling:Central Air
- Heating:Central
Structure and exterior
- Year built:2025
- Building area:1,827 sq. ft.
- Lot area:0.26 Acres
Schools
- High school:Lowndes
- Middle school:Pine Grove
- Elementary school:Dewar
Utilities
- Water:Public, Water Available
- Sewer:Public Sewer, Sewer Available, Sewer Connected
Finances and disclosures
- Price:$325,000
- Price per sq. ft.:$177.89
- Tax amount:$391 (24)
New listings near 4230 Whithorn Way
- New
 $340,000Active4 beds 2 baths1,885 sq. ft.
$340,000Active4 beds 2 baths1,885 sq. ft.3909 Bull Run, Valdosta, GA 31605
MLS# 10690843Listed by: Southern Classic Realtors - New
 $269,900Active4 beds 2 baths1,890 sq. ft.
$269,900Active4 beds 2 baths1,890 sq. ft.3637 Deidra Miller, Valdosta, GA 31605
MLS# 10690856Listed by: eXp Realty - New
 $290,000Active3 beds 2 baths1,828 sq. ft.
$290,000Active3 beds 2 baths1,828 sq. ft.4425 Summer Hill Place, Valdosta, GA 31602
MLS# 10688567Listed by: Southern Classic Realtors - New
 $279,900Active3 beds 2 baths1,796 sq. ft.
$279,900Active3 beds 2 baths1,796 sq. ft.1909 Azalea Drive, Valdosta, GA 31602
MLS# 10688568Listed by: Southern Classic Realtors - New
 $355,000Active3 beds 2 baths1,758 sq. ft.
$355,000Active3 beds 2 baths1,758 sq. ft.2821 Cotton Bay Crossing, Valdosta, GA 31605
MLS# 927468Listed by: C21 AVENUES REAL ESTATE PARTNERS - New
 $119,000Active2 beds 1 baths
$119,000Active2 beds 1 baths1206 Mcarthur Drive, Valdosta, GA 31601
MLS# 10687505Listed by: Southern Classic Realtors - New
 $415,000Active3 beds 3 baths2,559 sq. ft.
$415,000Active3 beds 3 baths2,559 sq. ft.4405 Forest Valley Circle, Valdosta, GA 31602
MLS# 10686882Listed by: Dove Realty - New
 $199,900Active3 beds 3 baths1,610 sq. ft.
$199,900Active3 beds 3 baths1,610 sq. ft.907 E Moore St, Valdosta, GA 31602
MLS# 10686684Listed by: Falaya - New
 $265,000Active3 beds 2 baths1,515 sq. ft.
$265,000Active3 beds 2 baths1,515 sq. ft.3906 Glen Laurel Drive S, Valdosta, GA 31605
MLS# 10686060Listed by: Southern Classic Realtors - New
 $250,000Active3 beds 3 baths
$250,000Active3 beds 3 baths6435 Abney Court, Valdosta, GA 31605
MLS# 10685442Listed by: Reggie Mitchell Realty

