401 Bass Circle, Villa Rica, GA 30180
Local realty services provided by:Better Homes and Gardens Real Estate Metro Brokers
401 Bass Circle,Villa Rica, GA 30180
$476,557
- 5 Beds
- 4 Baths
- 2,608 sq. ft.
- Single family
- Active
Listed by: shernette sibblies
Office: pbg built realty
MLS#:10691918
Source:METROMLS
Price summary
- Price:$476,557
- Price per sq. ft.:$182.73
About this home
Welcome to the Luxurious Bedford Floor Plan on Lot 39-an exceptional new construction home thoughtfully designed for comfort, functionality, and modern living. Ideally situated within walking distance to shopping and dining, this 5-bedroom, 3.5-bath residence offers one of the community's most sought-after layouts with an effortless flow and family-friendly design. The open-concept main level creates the perfect setting for everyday living and entertaining. A private guest suite with a full bath and walk-in closet provides flexibility for visitors or multi-generational living. The chef-inspired kitchen is a true centerpiece, featuring 42" upper cabinets, double gas ovens, granite countertops, an upgraded single-bowl stainless steel sink with chrome gooseneck faucet, optional herringbone tile backsplash, and a large island ideal for gathering. The space flows seamlessly into the inviting family room, highlighted by a recessed linear electric fireplace for a sleek, contemporary touch. Upstairs, the owner's suite offers a peaceful retreat with a granite double vanity, soaking tub, tiled shower with Level 2 frameless enclosure, and a spacious walk-in closet. Three additional bedrooms each include generously sized walk-in closets, ensuring ample storage throughout. A large second-floor laundry room with linen closet adds everyday convenience. Additional interior upgrades include: Open rail interior trim with squared steel detail Luxury vinyl plank stair treads Lighting Collection 2 in black finish Level 2 powder room cabinet with upgraded countertop Black interior hardware package Cordless blinds (including optional front door) Window screens throughout Wi-Fi garage door opener with two remotes The home also features a two-car garage plus a separate golf-cart garage-perfect for golf community living. Residents enjoy outstanding resort-style amenities, including two 18-hole golf courses, tennis and pickleball courts, three swimming pools, two clubhouses, and a country club with on-site dining. Buyer Incentives When using the preferred lender, buyers may receive: Complimentary one-year golf membership 1% lender credit No mortgage payments until May 2026 Up to $35,000 in buyer incentives Experience refined new construction living in a vibrant golf community-Lot 39 is ready to welcome you home.
Contact an agent
Home facts
- Year built:2026
- Listing ID #:10691918
- Updated:February 27, 2026 at 11:48 AM
Rooms and interior
- Bedrooms:5
- Total bathrooms:4
- Full bathrooms:3
- Half bathrooms:1
- Flooring:Carpet, Tile, Vinyl
- Bathrooms Description:Double Vanity, Soaking Tub
- Kitchen Description:Cooktop, Dishwasher, Double Oven, Microwave, Stainless Steel Appliance(s)
- Bedroom Description:Roommate Plan, Walk-In Closet(s)
- Living area:2,608 sq. ft.
Heating and cooling
- Cooling:Ceiling Fan(s), Central Air
- Heating:Central
Structure and exterior
- Roof:Composition
- Year built:2026
- Building area:2,608 sq. ft.
- Lot area:0.21 Acres
- Lot Features:Corner Lot, Level
- Architectural Style:Brick/Frame
- Construction Materials:Brick
- Levels:2 Story
Schools
- High school:Douglas
- Middle school:Mason Creek
- Elementary school:Mirror Lake
Utilities
- Water:Public, Water Available
- Sewer:Public Sewer, Septic Tank, Sewer Connected
Finances and disclosures
- Price:$476,557
- Price per sq. ft.:$182.73
Features and amenities
- Appliances:Cooktop, Dishwasher, Double Oven, Microwave, Stainless Steel Appliance(s)
- Laundry features:Laundry, Upper Level
- Amenities:High Ceilings, In-Law Floorplan, Pulldown Attic Stairs, Tray Ceiling(s)
New listings near 401 Bass Circle
- New
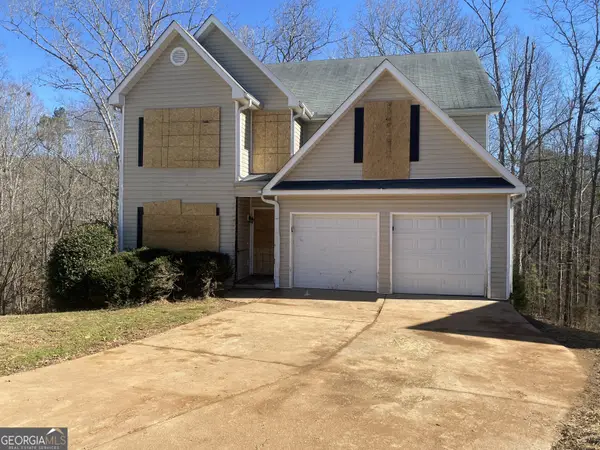 $99,000Active4 beds 3 baths2,640 sq. ft.
$99,000Active4 beds 3 baths2,640 sq. ft.211 Millstream Ridge, Villa Rica, GA 30180
MLS# 10698999Listed by: Resideum Real Estate - New
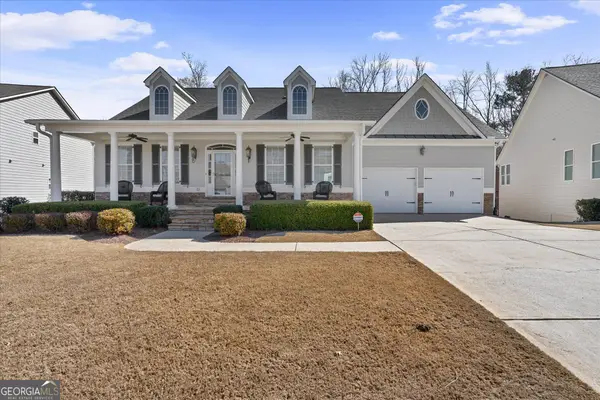 $515,000Active5 beds 3 baths4,038 sq. ft.
$515,000Active5 beds 3 baths4,038 sq. ft.132 Montgomery View Court, Villa Rica, GA 30180
MLS# 10699013Listed by: Flat Rock Realty - New
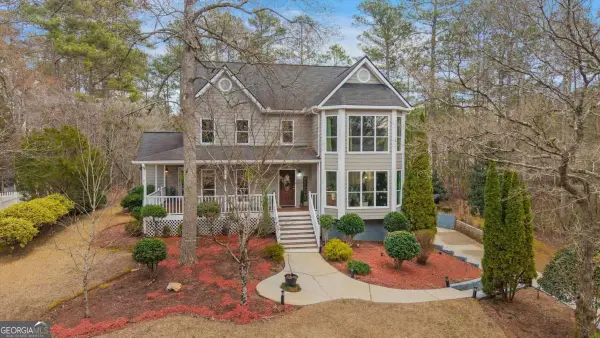 $495,000Active4 beds 3 baths3,520 sq. ft.
$495,000Active4 beds 3 baths3,520 sq. ft.8078 Longleaf Drive, Villa Rica, GA 30180
MLS# 10699086Listed by: Keller Williams Realty Atl. Partners - New
 $425,000Active4 beds 4 baths
$425,000Active4 beds 4 baths5160 Lakeview Parkway, Villa Rica, GA 30180
MLS# 10699120Listed by: Keller Williams Realty North Atlanta - New
 $424,900Active4 beds 2 baths2,095 sq. ft.
$424,900Active4 beds 2 baths2,095 sq. ft.5364 Britton Drive, Villa Rica, GA 30180
MLS# 10698921Listed by: Tributary Real Estate Group - New
 $399,900Active3 beds 2 baths2,434 sq. ft.
$399,900Active3 beds 2 baths2,434 sq. ft.7132 Greenleaves Court, Villa Rica, GA 30180
MLS# 7724891Listed by: KELLER WILLIAMS REALTY PEACHTREE RD. - New
 $489,900Active3 beds 3 baths3,220 sq. ft.
$489,900Active3 beds 3 baths3,220 sq. ft.7255 Confederate Lane, Villa Rica, GA 30180
MLS# 7725101Listed by: HOME LUXURY REAL ESTATE - New
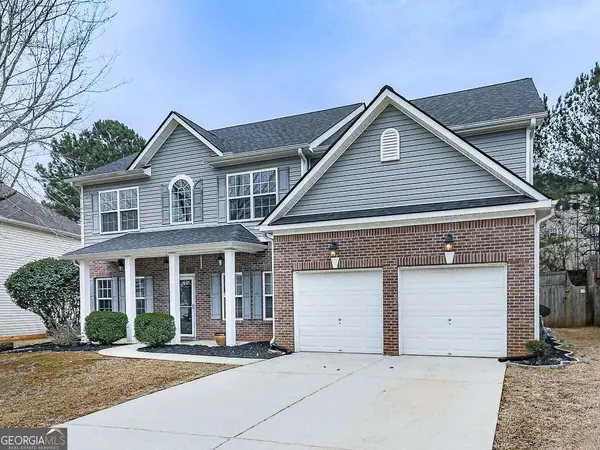 $355,000Active5 beds 3 baths3,070 sq. ft.
$355,000Active5 beds 3 baths3,070 sq. ft.2013 Dartmoth Way, Villa Rica, GA 30180
MLS# 10698493Listed by: Atlanta Communities - New
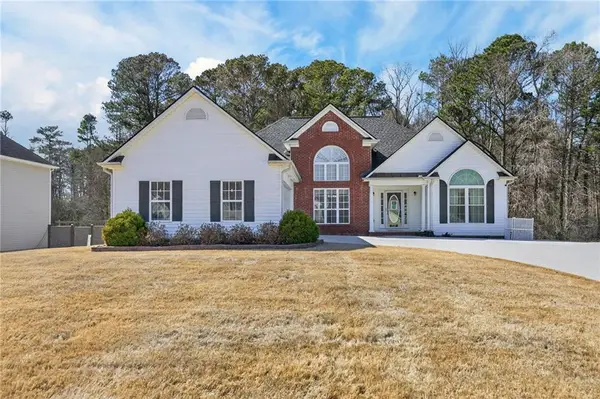 $425,000Active5 beds 3 baths1,871 sq. ft.
$425,000Active5 beds 3 baths1,871 sq. ft.143 Autumn Run Place, Villa Rica, GA 30180
MLS# 7724806Listed by: GEORGIA LIFE REALTY - New
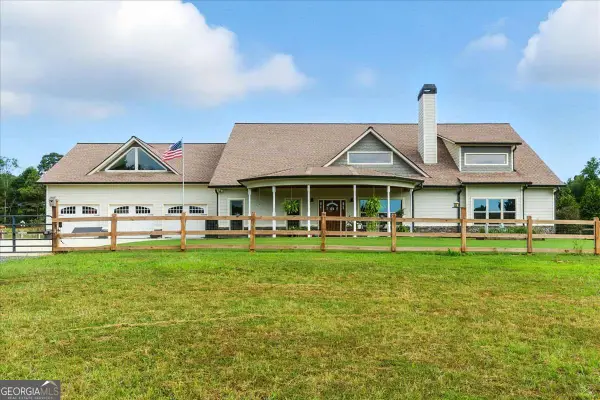 $1,250,000Active3 beds 5 baths3,836 sq. ft.
$1,250,000Active3 beds 5 baths3,836 sq. ft.415 Old Draketown Trail, Villa Rica, GA 30180
MLS# 10697817Listed by: Keller Williams Realty Atl. Partners

