753 Summer Ridge Drive, Villa Rica, GA 30180
Local realty services provided by:Better Homes and Gardens Real Estate Metro Brokers
753 Summer Ridge Drive,Villa Rica, GA 30180
$529,900
- 4 Beds
- 4 Baths
- 3,347 sq. ft.
- Single family
- Pending
Listed by:sharon thornton
Office:heritage oaks realty westside, llc.
MLS#:7600734
Source:FIRSTMLS
Price summary
- Price:$529,900
- Price per sq. ft.:$158.32
About this home
Beautiful Brick Ranch in Sought-After Trace Ridge! This well-maintained brick ranch offers timeless charm and modern comfort, featuring a finished basement and situated on a picturesque one-acre lot in the desirable Trace Ridge subdivision. The rocking chair front porch welcomes guests with Southern charm. Step into a spacious foyer with high ceilings and hardwood floors that flow throughout the main level. The chef's kitchen is a standout, boasting quartz countertops, stainless steel appliances, two large pantries, a breakfast area, and counter-height bar, all open to the dining room and spacious living room - perfect for entertaining or relaxing in style. The primary suite features hardwood floors, a tray ceiling, walk-in closet, split vanities with granite countertops, a tiled shower, and a large jetted garden tub. A large laundry room is conveniently located just off the suite. Two additional generously sized bedrooms, a dual-vanity full bath, a half bath, and a light-filled sunroom complete the main level. Downstairs, the finished basement offers even more living space with a large living/play area, an oversized bedroom, full bath, and ample storage. The basement also includes a garage, separate driveway and entrance, and an additional parking pad - ideal for multi-use needs. The backyard is a true retreat, featuring zoysia sod, irrigation system (front and back), professional landscaping, fire pit, new privacy fence, and an open deck perfect for entertaining or future additions. Conveniently located near shopping, restaurants, parks, and schools - this home is the perfect blend of elegance, comfort, and function. This one checks all the boxes - schedule your private showing today!
Contact an agent
Home facts
- Year built:2003
- Listing ID #:7600734
- Updated:September 30, 2025 at 07:13 AM
Rooms and interior
- Bedrooms:4
- Total bathrooms:4
- Full bathrooms:3
- Half bathrooms:1
- Living area:3,347 sq. ft.
Heating and cooling
- Cooling:Central Air
- Heating:Central
Structure and exterior
- Roof:Composition
- Year built:2003
- Building area:3,347 sq. ft.
- Lot area:1 Acres
Schools
- High school:South Paulding
- Middle school:Carl Scoggins Sr.
- Elementary school:New Georgia
Utilities
- Water:Public
- Sewer:Septic Tank
Finances and disclosures
- Price:$529,900
- Price per sq. ft.:$158.32
- Tax amount:$5,081 (2024)
New listings near 753 Summer Ridge Drive
- New
 $329,900Active5 beds 3 baths2,590 sq. ft.
$329,900Active5 beds 3 baths2,590 sq. ft.235 Henry Ray Road, Villa Rica, GA 30180
MLS# 10614780Listed by: Flagstone Realty Group LLC - New
 $175,000Active2 beds 2 baths1,152 sq. ft.
$175,000Active2 beds 2 baths1,152 sq. ft.2481 Daniel Road, Villa Rica, GA 30180
MLS# 10614517Listed by: Duffey Realty - New
 $515,000Active5 beds 4 baths3,000 sq. ft.
$515,000Active5 beds 4 baths3,000 sq. ft.9614 Coastal Pointe Drive, Villa Rica, GA 30180
MLS# 7657183Listed by: GEORGIA WEST REALTY, INC. - New
 $317,000Active3 beds 2 baths2,622 sq. ft.
$317,000Active3 beds 2 baths2,622 sq. ft.1001 S Creek Drive, Villa Rica, GA 30180
MLS# 10614033Listed by: Engel & Völkers Atlanta - New
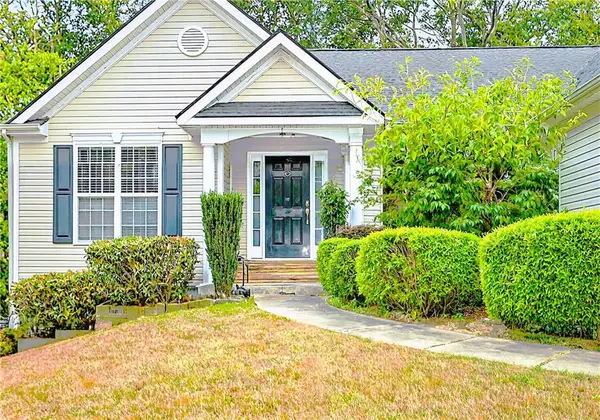 $350,000Active3 beds 2 baths1,932 sq. ft.
$350,000Active3 beds 2 baths1,932 sq. ft.232 Harlan Heights Road, Villa Rica, GA 30180
MLS# 7656417Listed by: REAL BROKER, LLC. - New
 $274,990Active3 beds 3 baths
$274,990Active3 beds 3 baths1039 Merritt Drive #92, Villa Rica, GA 30180
MLS# 7656699Listed by: ROCKHAVEN REALTY, LLC - New
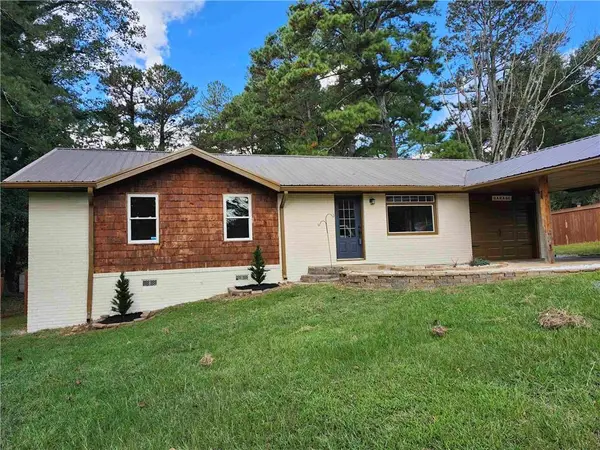 $259,900Active3 beds 2 baths1,300 sq. ft.
$259,900Active3 beds 2 baths1,300 sq. ft.52 Sunny Lane, Villa Rica, GA 30180
MLS# 7656688Listed by: YOUR HOME SOLD GUARANTEED REALTY HERITAGE OAKS - New
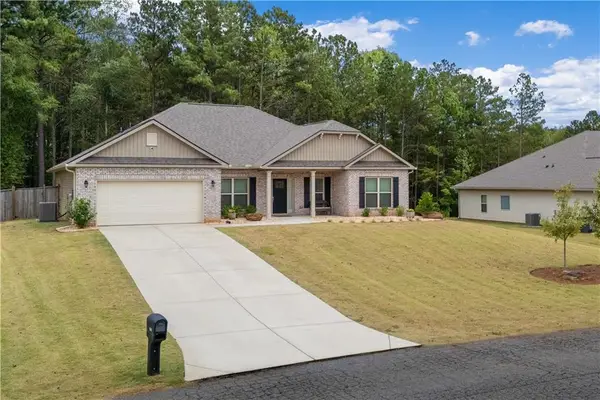 $379,000Active4 beds 3 baths2,299 sq. ft.
$379,000Active4 beds 3 baths2,299 sq. ft.320 Bonnie Sue Drive, Villa Rica, GA 30180
MLS# 7656663Listed by: YOUR HOME SOLD GUARANTEED REALTY HERITAGE OAKS - New
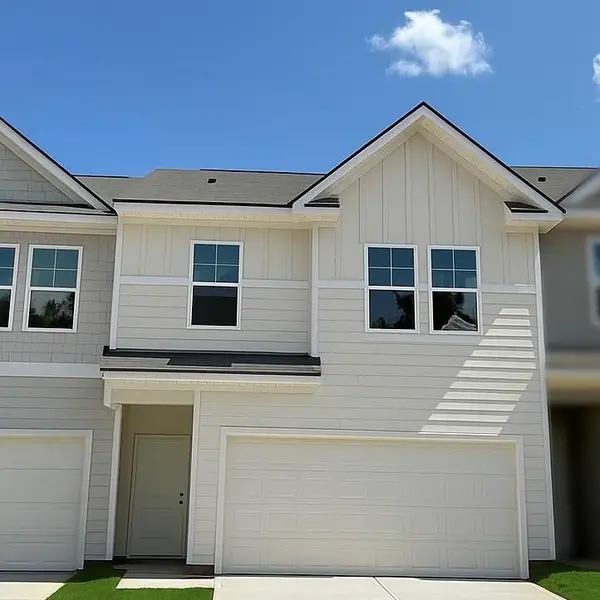 $269,990Active3 beds 3 baths1,697 sq. ft.
$269,990Active3 beds 3 baths1,697 sq. ft.1037 Merritt Drive #93, Villa Rica, GA 30180
MLS# 7656664Listed by: ROCKHAVEN REALTY, LLC - New
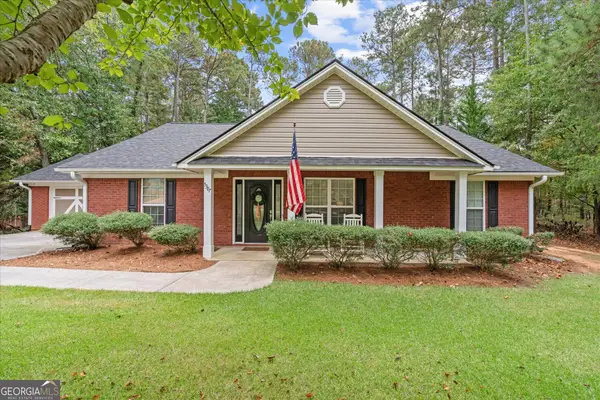 $305,000Active4 beds 2 baths1,748 sq. ft.
$305,000Active4 beds 2 baths1,748 sq. ft.5387 Britton Drive, Villa Rica, GA 30180
MLS# 10613746Listed by: Brick and Branch Real Estate
