2435 Figaro Drive, Atlanta, GA 30339
Local realty services provided by:Better Homes and Gardens Real Estate Metro Brokers
Listed by:brandon smith770-378-6368
Office:realty one group edge
MLS#:7624857
Source:FIRSTMLS
Price summary
- Price:$625,000
- Price per sq. ft.:$267.09
About this home
Motivated Seller! Seller is offering 10k in seller concessions for the buyer to use towards closing costs or a rate buy down! An additional 3k lender credit offered for a total of 13k towards closing costs and a FREE appraisal with qualified lender*
PRIME LOCATION! Luxury low maintenance living in this beautiful three-level end unit townhome in the sought-after Reverie at Cumberland community in the heart of Vinings!
Discover the epitome of luxury, functionality, comfort, and spacious living in this 3-story, 3-bedroom, 3 ½-bathroom townhome with a 2-car garage, nestled within a gorgeous amenity rich community. This townhome is a showstopper and one of the larger units built featuring modern living, style, exquisite taste and upgrades.. This home features 10 foot ceilings, engineered hardwood floors, a gorgeous kitchen with white cabinets, quartz counter-tops, oversized island, stainless-steel appliances, upgraded bathrooms, an option for a future elevator and several storage closets. The spacious primary suite has a spa like bathroom with upgraded vanities, oversized shower and a walk in closet. Each additional bedroom is spacious with each having their own private bath and large closets. Relax in the inviting family room, adorned with a charming fireplace, a perfect space for unwinding. Walk out to your own private deck, perfect for relaxing or entertaining. This gated community includes low maintenance living, a pool, clubhouse, outdoor fire pit, gym and more. HOA includes exterior maintenance, lawn maintenance, amenities and trash. Excellent schools & convenient access to Atlanta, just minutes from Truist Park, The Battery Atlanta and Vinings. Close to shopping, dining, entertainment, major highways, and Silver Comet Trail. This is a rare opportunity to own a townhome that offers luxuries of modern design, and the convenience of living in of Atlanta's most sought-after locations. Schedule your private tour today! Agents, please read private remarks before scheduling showings. Make this amazing home in a highly sought out prime location yours today!
Contact an agent
Home facts
- Year built:2019
- Listing ID #:7624857
- Updated:September 24, 2025 at 01:26 PM
Rooms and interior
- Bedrooms:3
- Total bathrooms:4
- Full bathrooms:3
- Half bathrooms:1
- Living area:2,340 sq. ft.
Heating and cooling
- Cooling:Central Air
- Heating:Central, Natural Gas
Structure and exterior
- Roof:Composition
- Year built:2019
- Building area:2,340 sq. ft.
- Lot area:0.02 Acres
Schools
- High school:Campbell
- Middle school:Campbell
- Elementary school:Teasley
Utilities
- Water:Public, Water Available
- Sewer:Public Sewer, Sewer Available
Finances and disclosures
- Price:$625,000
- Price per sq. ft.:$267.09
- Tax amount:$7,399 (2024)
New listings near 2435 Figaro Drive
- New
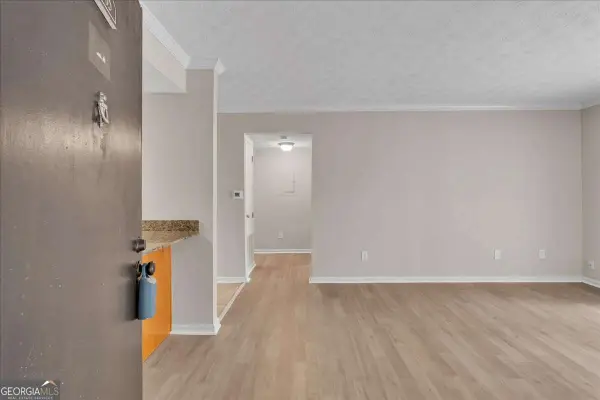 $174,900Active1 beds 1 baths625 sq. ft.
$174,900Active1 beds 1 baths625 sq. ft.3160 Seven Pines Court #105, Atlanta, GA 30339
MLS# 10602756Listed by: Atlanta Communities - New
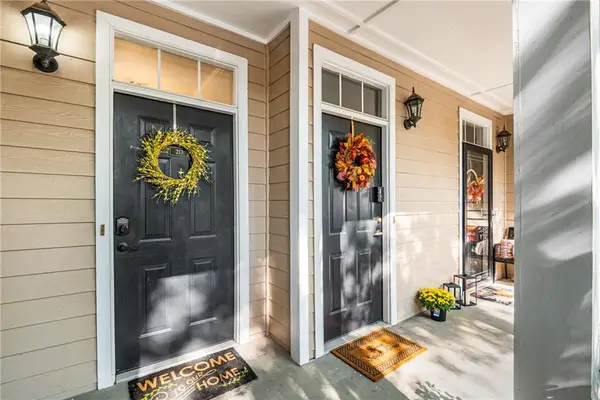 $339,000Active2 beds 2 baths1,474 sq. ft.
$339,000Active2 beds 2 baths1,474 sq. ft.2400 Cumberland Parkway Se #213, Atlanta, GA 30339
MLS# 7654792Listed by: ENGEL & VOLKERS ATLANTA - New
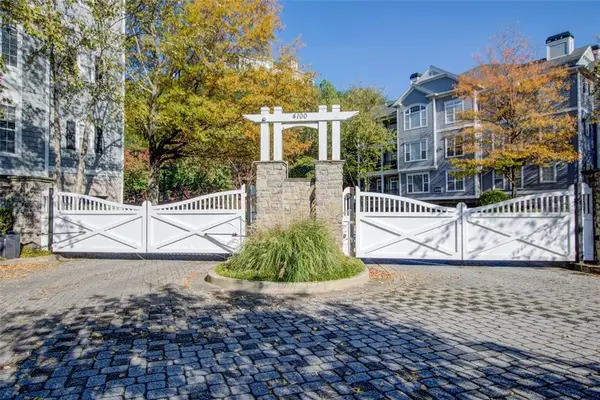 $324,000Active2 beds 2 baths1,304 sq. ft.
$324,000Active2 beds 2 baths1,304 sq. ft.4100 Paces Walk Se #1306, Atlanta, GA 30339
MLS# 7653406Listed by: COLDWELL BANKER REALTY - New
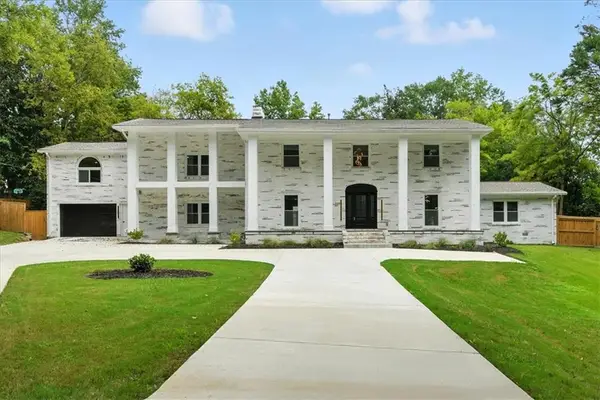 $1,575,000Active7 beds 7 baths6,290 sq. ft.
$1,575,000Active7 beds 7 baths6,290 sq. ft.4395 Woodland Brook Drive Se, Atlanta, GA 30339
MLS# 7652483Listed by: KELLER WILLIAMS RLTY, FIRST ATLANTA - New
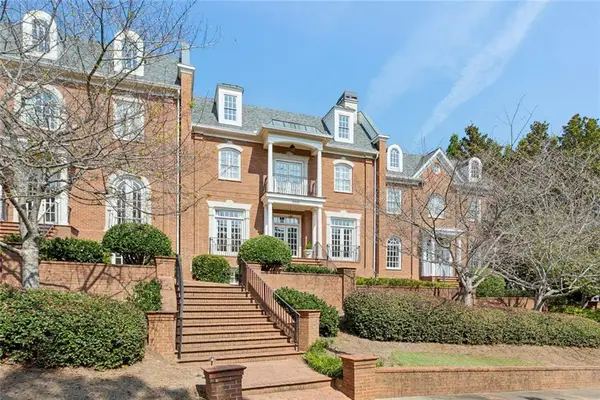 $1,495,000Active4 beds 5 baths4,441 sq. ft.
$1,495,000Active4 beds 5 baths4,441 sq. ft.3005 Ranch Road Se, Atlanta, GA 30339
MLS# 7652654Listed by: HARRY NORMAN REALTORS - New
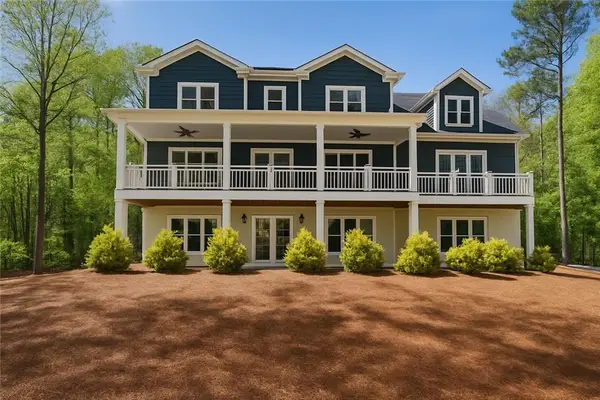 $1,825,000Active6 beds 7 baths6,300 sq. ft.
$1,825,000Active6 beds 7 baths6,300 sq. ft.4101 Brookview Drive Se, Atlanta, GA 30339
MLS# 7652154Listed by: HOMESMART - New
 $500,000Active3 beds 4 baths1,722 sq. ft.
$500,000Active3 beds 4 baths1,722 sq. ft.2459 Figaro Drive #198, Atlanta, GA 30339
MLS# 7651206Listed by: DUFFY REALTY OF ATLANTA - New
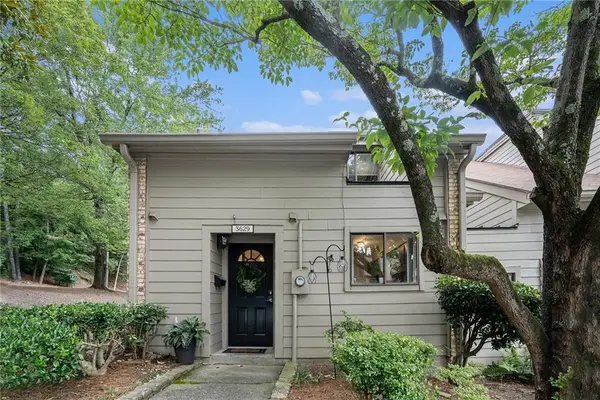 $245,000Active2 beds 3 baths1,288 sq. ft.
$245,000Active2 beds 3 baths1,288 sq. ft.3629 Stonewall Court Se, Atlanta, GA 30339
MLS# 7650944Listed by: MARK SPAIN REAL ESTATE 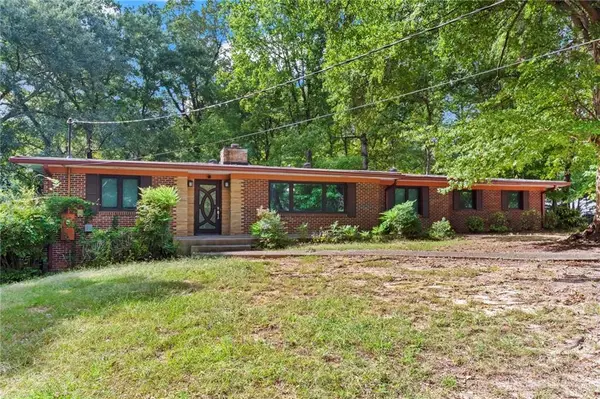 $999,999Active3 beds 3 baths3,143 sq. ft.
$999,999Active3 beds 3 baths3,143 sq. ft.3600 Tanglewood Drive Se, Atlanta, GA 30339
MLS# 7638140Listed by: 1 LOOK REAL ESTATE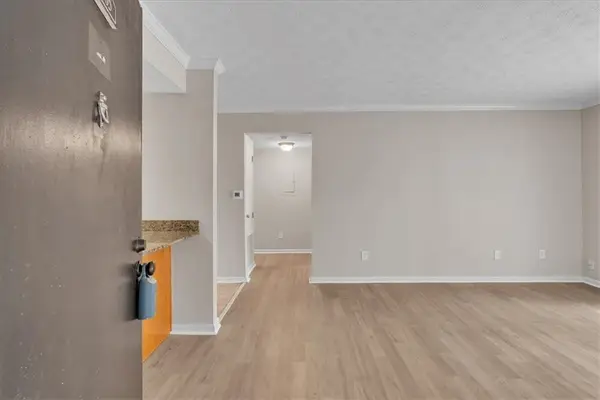 $174,900Active1 beds 1 baths625 sq. ft.
$174,900Active1 beds 1 baths625 sq. ft.3160 Seven Pines Court #105, Atlanta, GA 30339
MLS# 7648246Listed by: ATLANTA COMMUNITIES
