3412 Essex Avenue #111, Atlanta, GA 30339
Local realty services provided by:Better Homes and Gardens Real Estate Metro Brokers
3412 Essex Avenue #111,Atlanta, GA 30339
$279,999
- 2 Beds
- 2 Baths
- 1,181 sq. ft.
- Condominium
- Active
Listed by:kenyada smith470-242-1373
Office:homesmart
MLS#:7631593
Source:FIRSTMLS
Price summary
- Price:$279,999
- Price per sq. ft.:$237.09
- Monthly HOA dues:$397
About this home
Vibrant Renovation that screams "LOCATION"! This home is thoughtfully situated in one of the best building sites on the property. Only steps from the resort like accommodations of this mature, gated community with private pool, clubhouse, tennis court and doggy park. This garden level home features a step-free access option open to a beautifully manicured garden area for gatherings and quiet picnics. The owner has done all of the work for you to enjoy upscale, modern finishes, a bright and open floorplan, brand new wood floors, recessed lighting. The hallway features raised ceilings with smart recessed lighting, and extended living space has been added to the main living space. The modern chef's kitchen boasts brand new custom tall white cabinets with black hardware, granite counter tops, stainless appliances, custom ceramic tile backsplash, gooseneck sink, a built-in, sophisticated wine fridge, upgraded built-in cabinet storage, additional counter space that doubles as an island & breakfast bar, and a picture window into the family room. Both full bathrooms have been renovated from top to bottom, and the customized laundry room with beautiful smart washer and dryer are extremely charming. The private master bedroom is spacious and offers twin sized his and hers closets, a beautifully designed en-suite with tiled floors, new vanity, custom Bluetooth enabled fan, and a neutral toned custom tiled oversized shower that you'll be rushing to come home to. The conveniences for this community are endless, only mins away from Cumberland Mall, The Battery, Cobb Galleria, the AMC Theatre/Copeland's/Main Event, and the newly renovated Chattahoochee Recreation Center Area all in your own backyard. With easy access to 75/285 and walking distance to restaurants and shopping at the Vinings Jubilee. This is a condo that you want to come and see!
Contact an agent
Home facts
- Year built:1973
- Listing ID #:7631593
- Updated:September 24, 2025 at 01:26 PM
Rooms and interior
- Bedrooms:2
- Total bathrooms:2
- Full bathrooms:2
- Living area:1,181 sq. ft.
Heating and cooling
- Cooling:Ceiling Fan(s), Central Air
- Heating:Central, Electric, Natural Gas
Structure and exterior
- Roof:Shingle
- Year built:1973
- Building area:1,181 sq. ft.
- Lot area:0.08 Acres
Schools
- High school:Campbell
- Middle school:Campbell
- Elementary school:Teasley
Utilities
- Water:Public, Water Available
- Sewer:Public Sewer, Sewer Available
Finances and disclosures
- Price:$279,999
- Price per sq. ft.:$237.09
- Tax amount:$3,390 (2024)
New listings near 3412 Essex Avenue #111
- New
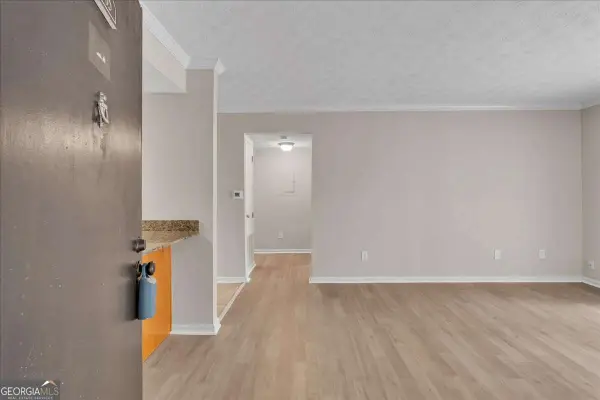 $174,900Active1 beds 1 baths625 sq. ft.
$174,900Active1 beds 1 baths625 sq. ft.3160 Seven Pines Court #105, Atlanta, GA 30339
MLS# 10602756Listed by: Atlanta Communities - New
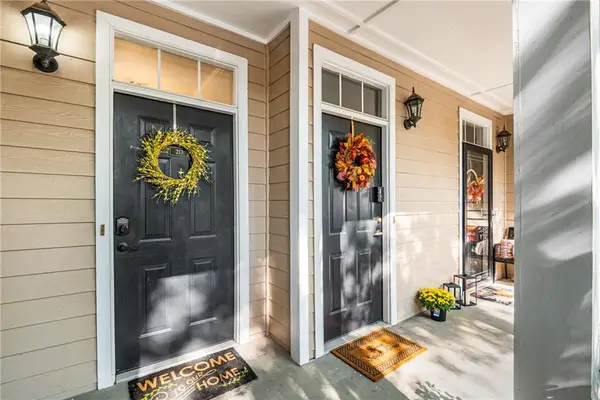 $339,000Active2 beds 2 baths1,474 sq. ft.
$339,000Active2 beds 2 baths1,474 sq. ft.2400 Cumberland Parkway Se #213, Atlanta, GA 30339
MLS# 7654792Listed by: ENGEL & VOLKERS ATLANTA - New
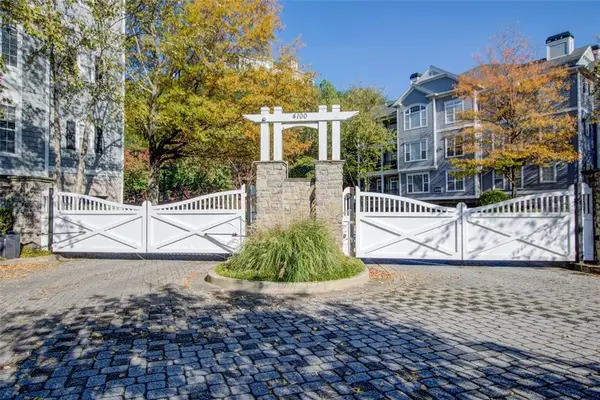 $324,000Active2 beds 2 baths1,304 sq. ft.
$324,000Active2 beds 2 baths1,304 sq. ft.4100 Paces Walk Se #1306, Atlanta, GA 30339
MLS# 7653406Listed by: COLDWELL BANKER REALTY - New
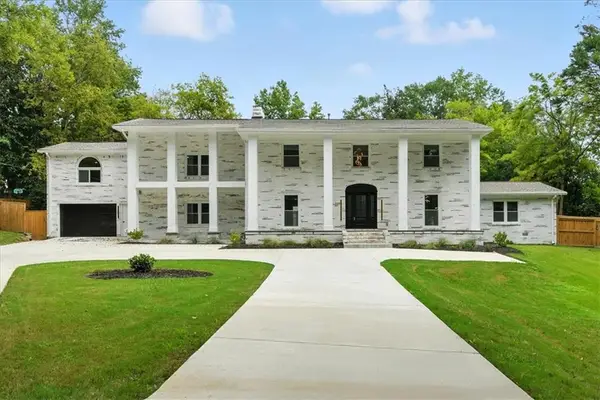 $1,575,000Active7 beds 7 baths6,290 sq. ft.
$1,575,000Active7 beds 7 baths6,290 sq. ft.4395 Woodland Brook Drive Se, Atlanta, GA 30339
MLS# 7652483Listed by: KELLER WILLIAMS RLTY, FIRST ATLANTA - New
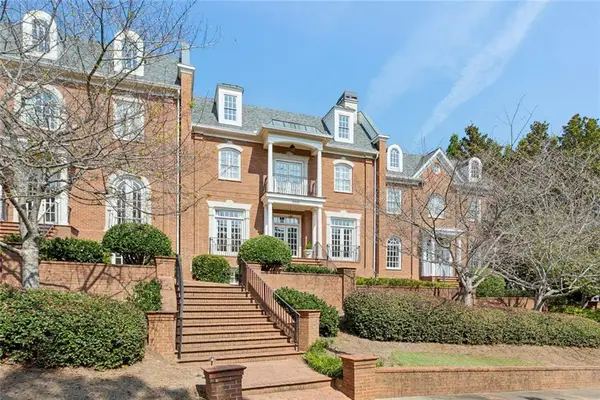 $1,495,000Active4 beds 5 baths4,441 sq. ft.
$1,495,000Active4 beds 5 baths4,441 sq. ft.3005 Ranch Road Se, Atlanta, GA 30339
MLS# 7652654Listed by: HARRY NORMAN REALTORS - New
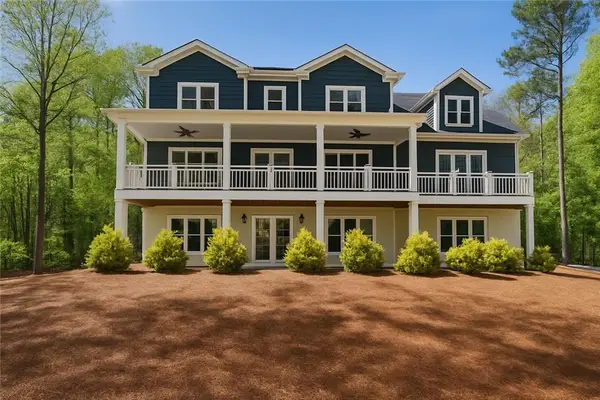 $1,825,000Active6 beds 7 baths6,300 sq. ft.
$1,825,000Active6 beds 7 baths6,300 sq. ft.4101 Brookview Drive Se, Atlanta, GA 30339
MLS# 7652154Listed by: HOMESMART - New
 $500,000Active3 beds 4 baths1,722 sq. ft.
$500,000Active3 beds 4 baths1,722 sq. ft.2459 Figaro Drive #198, Atlanta, GA 30339
MLS# 7651206Listed by: DUFFY REALTY OF ATLANTA - New
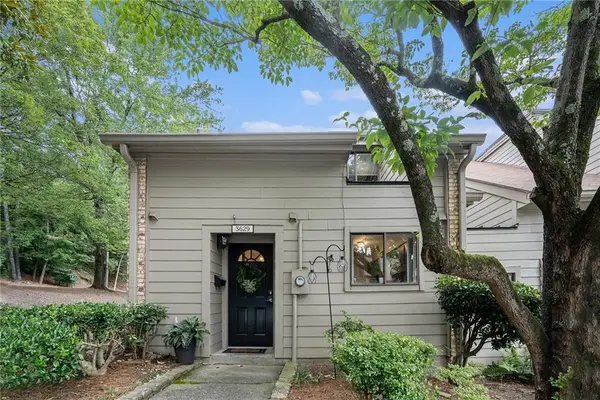 $245,000Active2 beds 3 baths1,288 sq. ft.
$245,000Active2 beds 3 baths1,288 sq. ft.3629 Stonewall Court Se, Atlanta, GA 30339
MLS# 7650944Listed by: MARK SPAIN REAL ESTATE 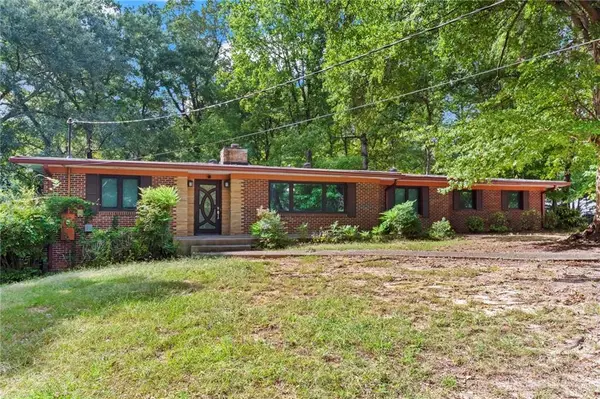 $999,999Active3 beds 3 baths3,143 sq. ft.
$999,999Active3 beds 3 baths3,143 sq. ft.3600 Tanglewood Drive Se, Atlanta, GA 30339
MLS# 7638140Listed by: 1 LOOK REAL ESTATE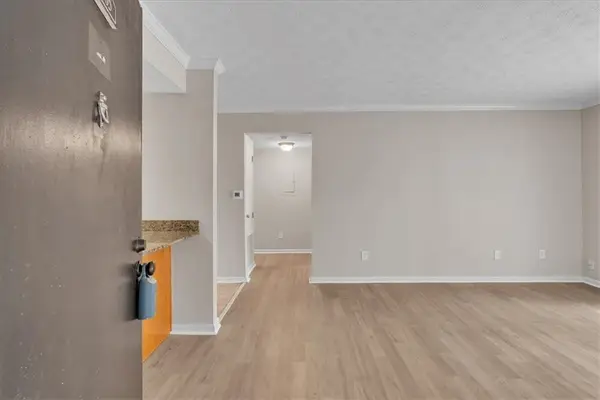 $174,900Active1 beds 1 baths625 sq. ft.
$174,900Active1 beds 1 baths625 sq. ft.3160 Seven Pines Court #105, Atlanta, GA 30339
MLS# 7648246Listed by: ATLANTA COMMUNITIES
