1010 Cable Road, Waleska, GA 30183
Local realty services provided by:Better Homes and Gardens Real Estate Metro Brokers
1010 Cable Road,Waleska, GA 30183
$649,900
- 3 Beds
- 2 Baths
- 2,273 sq. ft.
- Single family
- Active
Listed by: dominic bamford678-753-6050
Office: atlanta communities real estate brokerage
MLS#:7691553
Source:FIRSTMLS
Price summary
- Price:$649,900
- Price per sq. ft.:$285.92
- Monthly HOA dues:$33.33
About this home
Welcome to the stunning Carrington floor plan, a spacious ranch home nestled on a 1.09-acre lot in the desirable Hawks Crest community. This open-concept design features 3 generously-sized bedrooms and 2 full bathrooms, providing both comfort and functionality. The heart of the home boasts a beautiful great room with a cozy fireplace, perfect for relaxing or entertaining. The chef-inspired kitchen is a true showstopper, featuring elegant quartz countertops, a matching quartz backsplash, a sleek vent hood, and upgraded lighting. A spacious butler’s pantry with built-in ice maker adds both style and convenience.
LVP flooring runs throughout the entire home, offering a seamless and stylish look with durability for everyday living. The master suite is a true retreat, complete with a huge walk-in closet and an en suite master bathroom featuring a luxurious tile shower and separate soaking tub for a spa-like experience.
Enjoy outdoor living on the covered patio, ideal for unwinding while taking in the peaceful surroundings. Additional highlights include a 3-car garage, offering ample space for vehicles, storage, or a workshop. With ample space, thoughtful design, and high-end finishes throughout, this home is the perfect blend of modern living and country charm. Ask about our $2,500 CLOSING COST INCENTIVE when you use our preferred lender, Matt Garcia w/ Supreme Lending.
Don’t miss your chance to make this beautiful home yours!
Contact an agent
Home facts
- Year built:2025
- Listing ID #:7691553
- Updated:February 10, 2026 at 02:31 PM
Rooms and interior
- Bedrooms:3
- Total bathrooms:2
- Full bathrooms:2
- Living area:2,273 sq. ft.
Heating and cooling
- Cooling:Central Air
- Heating:Central, Electric
Structure and exterior
- Roof:Composition, Shingle
- Year built:2025
- Building area:2,273 sq. ft.
- Lot area:1.09 Acres
Schools
- High school:Cherokee
- Middle school:Teasley
- Elementary school:R. M. Moore
Utilities
- Water:Public
- Sewer:Septic Tank
Finances and disclosures
- Price:$649,900
- Price per sq. ft.:$285.92
New listings near 1010 Cable Road
- New
 $30,000Active0.65 Acres
$30,000Active0.65 Acres285 Hillside Drive, Waleska, GA 30183
MLS# 7717536Listed by: CENTURY 21 RESULTS - Coming Soon
 $674,900Coming Soon5 beds 5 baths
$674,900Coming Soon5 beds 5 baths519 Amber Stone, Waleska, GA 30183
MLS# 10689330Listed by: Bolst, Inc. - New
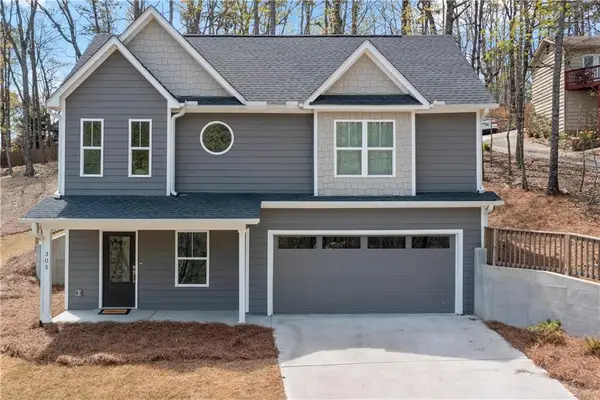 $339,000Active2 beds 3 baths1,225 sq. ft.
$339,000Active2 beds 3 baths1,225 sq. ft.305 Ridgewood Drive, Waleska, GA 30183
MLS# 7715768Listed by: ATLANTA COMMUNITIES - New
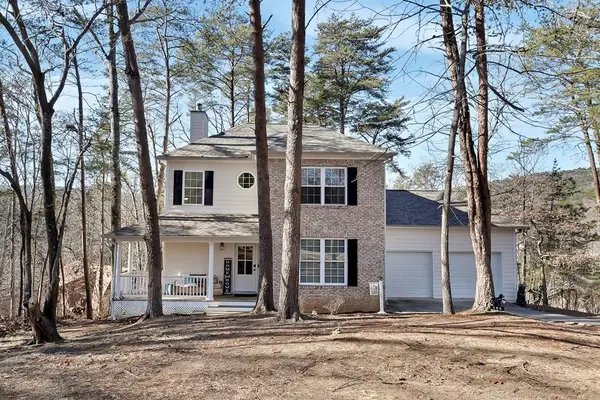 $414,900Active4 beds 4 baths2,110 sq. ft.
$414,900Active4 beds 4 baths2,110 sq. ft.105 Pinebrook Drive, Waleska, GA 30183
MLS# 424748Listed by: KELLER WILLIAMS ELEVATE - New
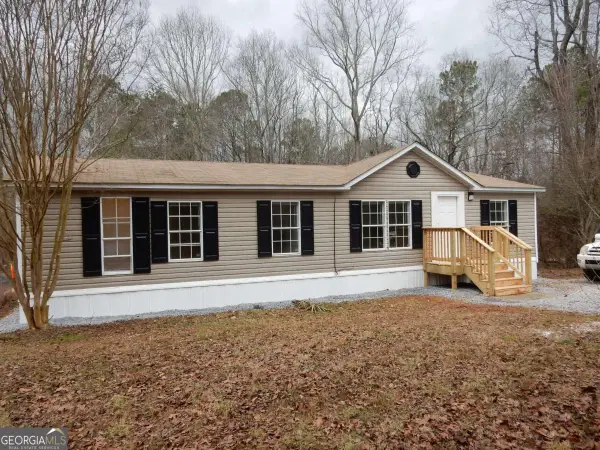 $239,750Active3 beds 2 baths1,196 sq. ft.
$239,750Active3 beds 2 baths1,196 sq. ft.775 Ammons Road, Waleska, GA 30183
MLS# 10685744Listed by: Home Pledge Realtors LLC - New
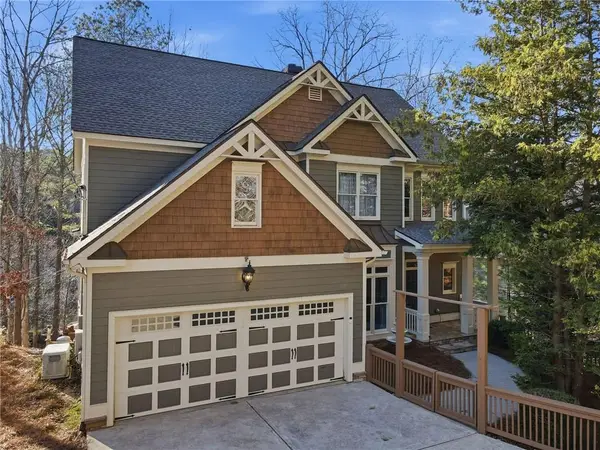 $1,050,000Active5 beds 5 baths3,889 sq. ft.
$1,050,000Active5 beds 5 baths3,889 sq. ft.118 Broadwater Court, Waleska, GA 30183
MLS# 7713342Listed by: RE/MAX TOWN AND COUNTRY - New
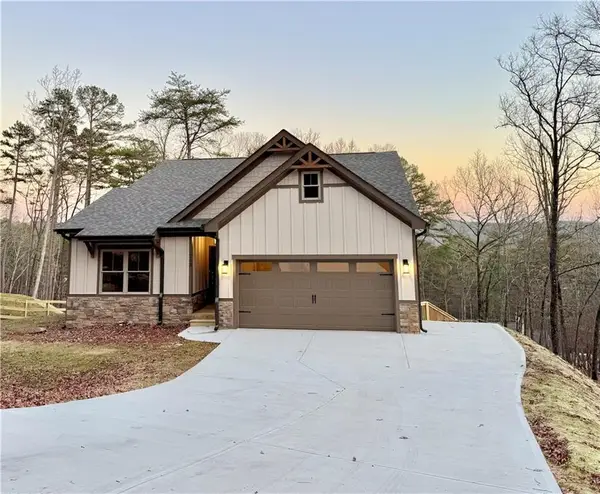 $479,900Active3 beds 2 baths1,695 sq. ft.
$479,900Active3 beds 2 baths1,695 sq. ft.118 Osage Court, Waleska, GA 30183
MLS# 7713500Listed by: ATLANTA COMMUNITIES - New
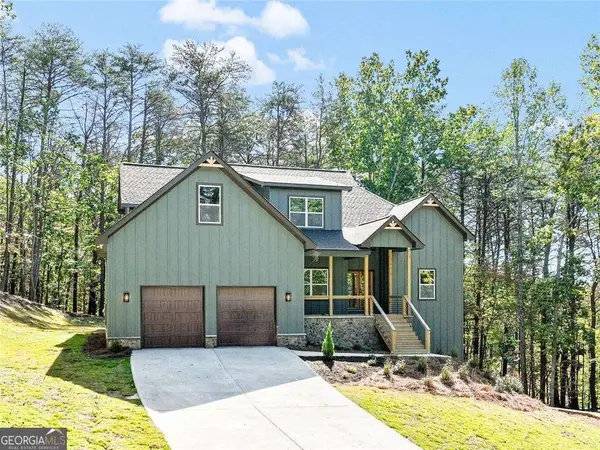 $609,900Active4 beds 4 baths
$609,900Active4 beds 4 baths109 Jack Pine Court, Waleska, GA 30183
MLS# 10683961Listed by: Towneclub Property Management - New
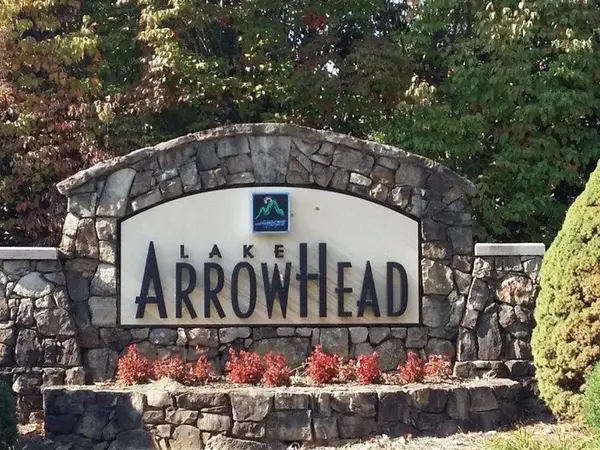 $35,000Active0.46 Acres
$35,000Active0.46 Acres189 Jack Rabbit Drive, Waleska, GA 30183
MLS# 7710425Listed by: ATLANTA COMMUNITIES - New
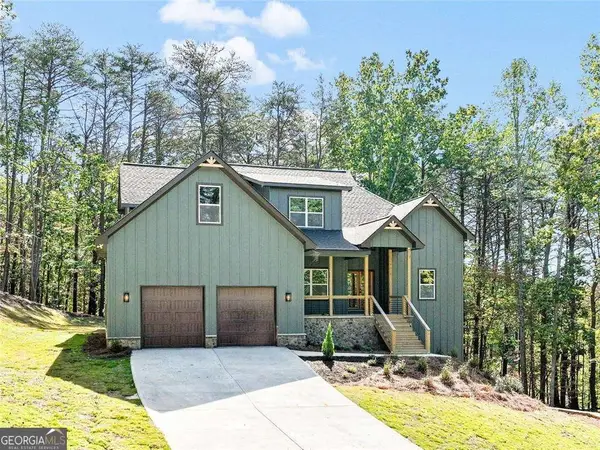 $609,000Active4 beds 4 baths
$609,000Active4 beds 4 baths109 Jack Pine Court, Waleska, GA 30183
MLS# 10683590Listed by: Towneclub Property Management

