114 Narrows Loop, Waleska, GA 30183
Local realty services provided by:Better Homes and Gardens Real Estate Metro Brokers
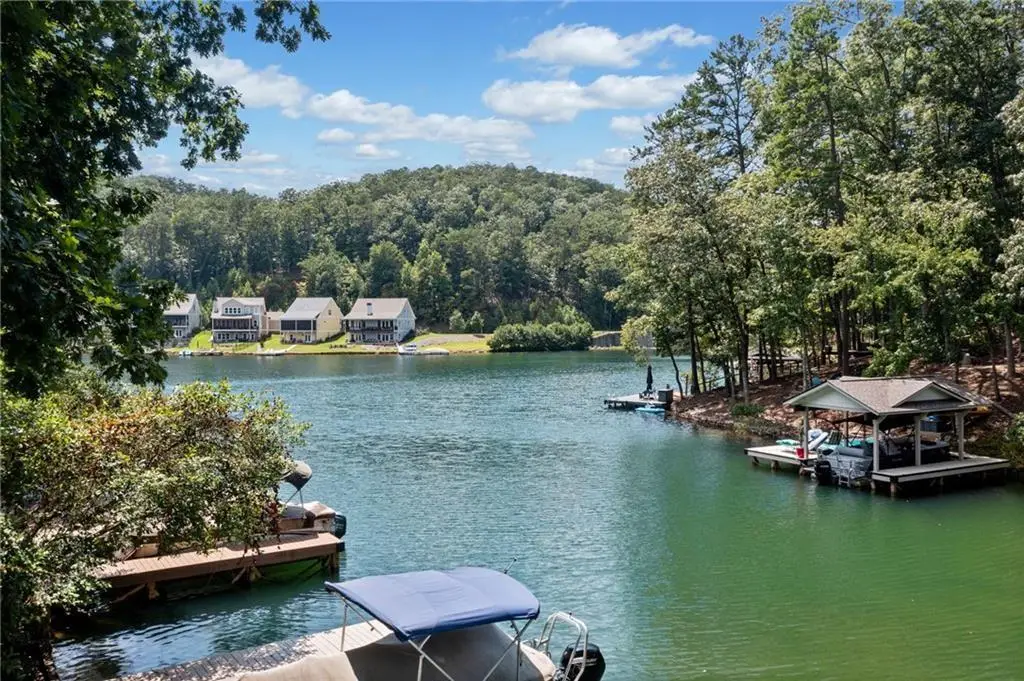
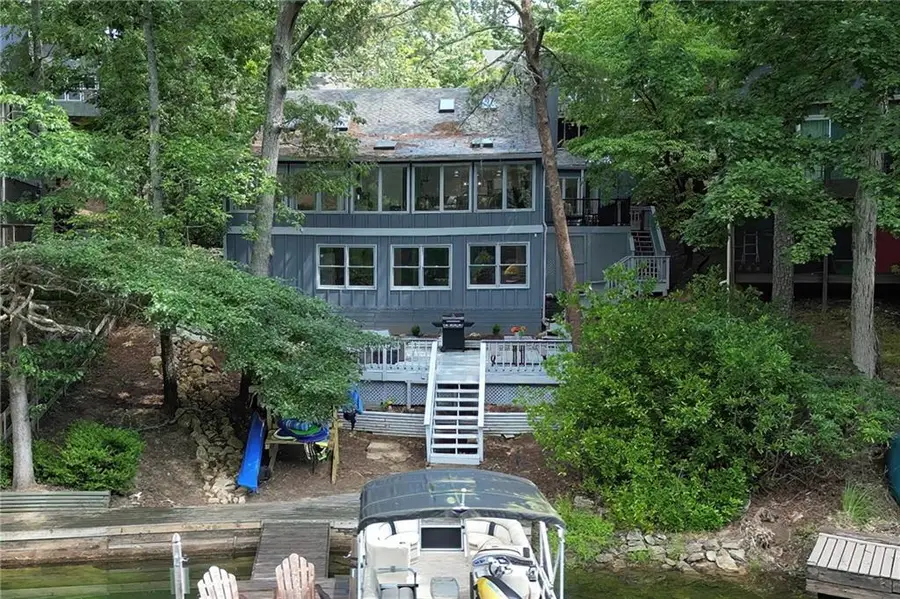

114 Narrows Loop,Waleska, GA 30183
$850,000
- 4 Beds
- 3 Baths
- 3,338 sq. ft.
- Single family
- Active
Listed by:dave pastush912-227-6351
Office:re/max town and country
MLS#:7619384
Source:FIRSTMLS
Price summary
- Price:$850,000
- Price per sq. ft.:$254.64
- Monthly HOA dues:$218
About this home
***These motivated sellers are moving to the family farm. Let their loss become YOUR gain.*** Gather around for large family meals overlooking gorgeous lake views, spectacular sunsets, and abundant wildlife. The most difficult decision you'll make in this home is where to have your morning coffee with three decks, a covered porch, a master sitting room, two huge open living rooms, and lake views from almost every room. Large open spaces sparkle with abundant sunlight through walls of windows and skylights. Vaulted ceilings and new designer touches highlight this well-appointed turnkey remodel. Bring the whole family with five rooms for sleeping, including the bunk room and loft. Need a little privacy or opportunity for more income? The terrace level has a new sidewalk leading to a very private, separate entrance. With no rental restrictions, this home could be used as a permanent residence, a second home, a rental property, or a combination of uses year-round. Enjoy one of the most charming neighborhoods in Lake Arrowhead, beautifully situated amongst the trees in a gorgeous affectionately named turtle cove, perfect for barbecuing on your large party deck, swimming, paddle boarding, fishing, or launching your boat from your private dock with two slips - a commodity in high demand here in Lake Arrowhead. Hop in the car and you're just four minutes from golf, swimming pools, tennis, pickleball, parks, trailheads, concerts, a restaurant, and events of all types. Sellers are moving to the family farm, and they're ready for you to act quickly on this below-market beauty. Schedule your showing today to not miss another day of summer fun and year-round bliss.
Contact an agent
Home facts
- Year built:1980
- Listing Id #:7619384
- Updated:August 06, 2025 at 03:34 PM
Rooms and interior
- Bedrooms:4
- Total bathrooms:3
- Full bathrooms:3
- Living area:3,338 sq. ft.
Heating and cooling
- Cooling:Ceiling Fan(s), Central Air
- Heating:Central
Structure and exterior
- Roof:Composition
- Year built:1980
- Building area:3,338 sq. ft.
- Lot area:0.12 Acres
Schools
- High school:Cherokee
- Middle school:Teasley
- Elementary school:R.M. Moore
Utilities
- Water:Private, Water Available
- Sewer:Sewer Available
Finances and disclosures
- Price:$850,000
- Price per sq. ft.:$254.64
- Tax amount:$8,292 (2024)
New listings near 114 Narrows Loop
- New
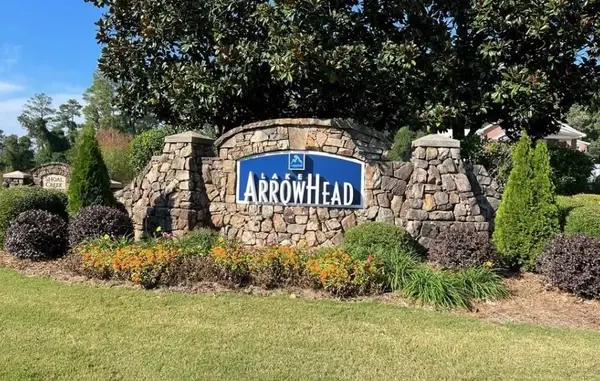 $38,900Active1.65 Acres
$38,900Active1.65 Acres296 Pinebrook Drive, Waleska, GA 30183
MLS# 7629446Listed by: LAKE HOMES REALTY, LLC. - New
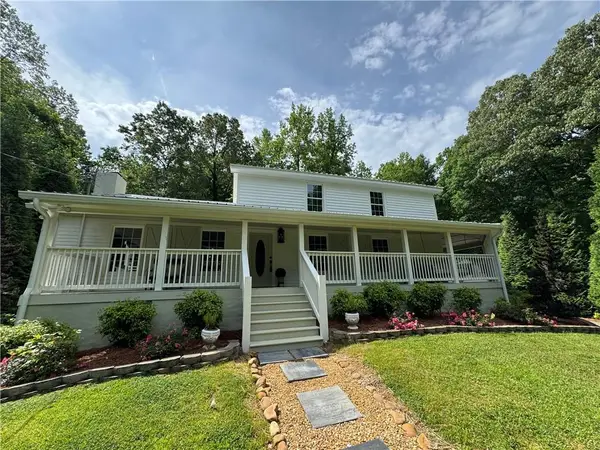 $700,000Active4 beds 3 baths2,296 sq. ft.
$700,000Active4 beds 3 baths2,296 sq. ft.12485 Reinhardt College Parkway, Waleska, GA 30183
MLS# 7629396Listed by: ATLANTA COMMUNITIES - New
 $1,380,000Active5 beds 5 baths5,056 sq. ft.
$1,380,000Active5 beds 5 baths5,056 sq. ft.219 Narrows Drive, Waleska, GA 30183
MLS# 7629549Listed by: VIRTUAL PROPERTIES REALTY.NET, LLC. - New
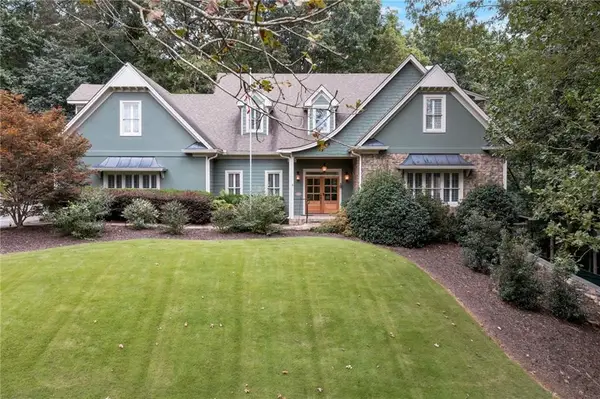 $1,100,000Active7 beds 5 baths4,470 sq. ft.
$1,100,000Active7 beds 5 baths4,470 sq. ft.180 Forest Glen Drive, Waleska, GA 30183
MLS# 7629105Listed by: SIMONDS PROPERTIES, LLC. - New
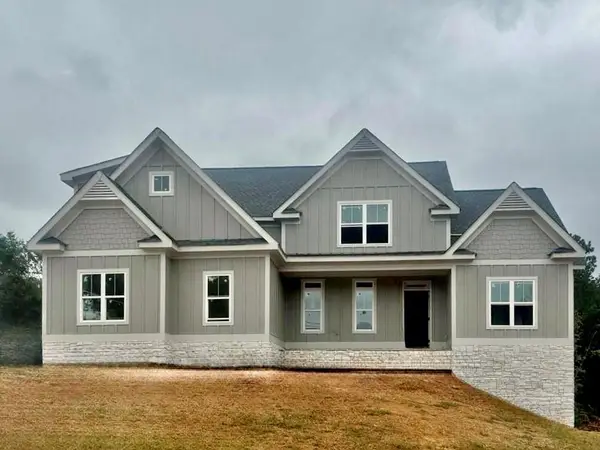 $799,900Active4 beds 4 baths2,687 sq. ft.
$799,900Active4 beds 4 baths2,687 sq. ft.994 Cable Road, Waleska, GA 30183
MLS# 7615710Listed by: ATLANTA COMMUNITIES REAL ESTATE BROKERAGE - New
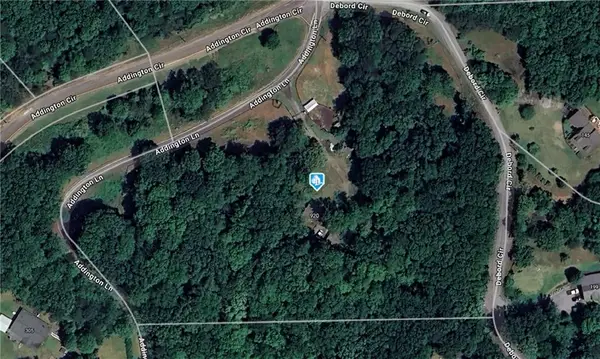 $375,000Active5.64 Acres
$375,000Active5.64 Acres920 Addington Lane, Waleska, GA 30183
MLS# 7627401Listed by: ATLANTA COMMUNITIES - New
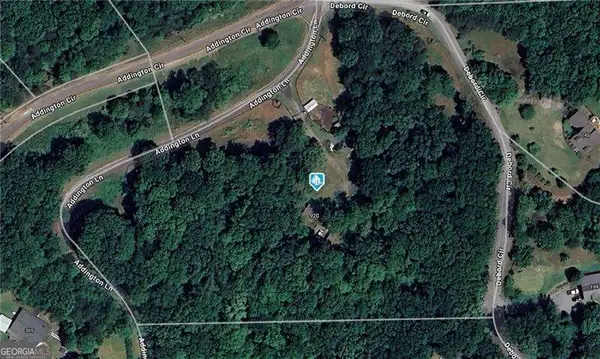 $375,000Active-- beds -- baths
$375,000Active-- beds -- baths920 Addington Lane, Waleska, GA 30183
MLS# 10578695Listed by: Atlanta Communities - New
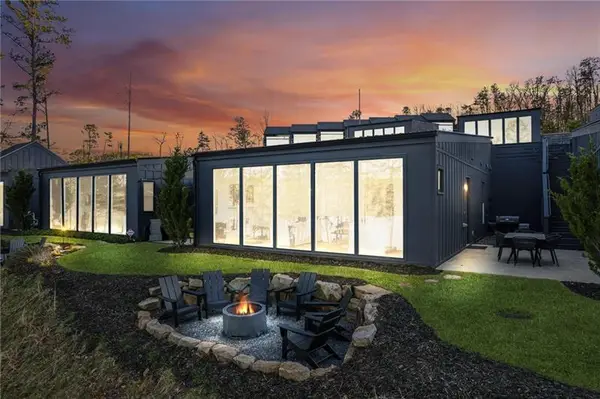 $585,000Active-- beds -- baths
$585,000Active-- beds -- baths106 Marina Parc Drive, Waleska, GA 30183
MLS# 7627820Listed by: ANSLEY REAL ESTATE| CHRISTIE'S INTERNATIONAL REAL ESTATE - New
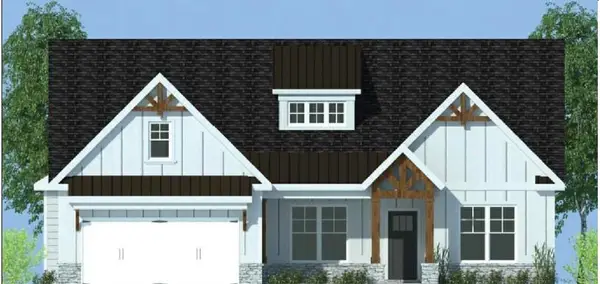 $568,900Active3 beds 3 baths2,354 sq. ft.
$568,900Active3 beds 3 baths2,354 sq. ft.122 Fort Gibson Court, Waleska, GA 30183
MLS# 7627472Listed by: ATLANTA COMMUNITIES - New
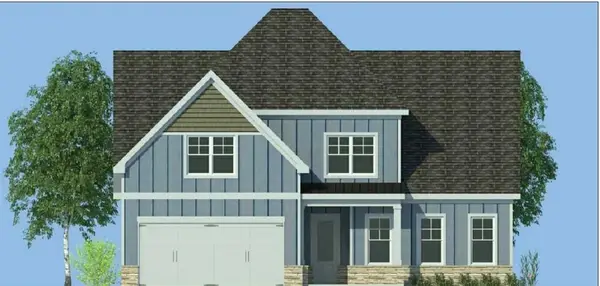 $599,900Active4 beds 3 baths2,527 sq. ft.
$599,900Active4 beds 3 baths2,527 sq. ft.133 Fort Gibson Court, Waleska, GA 30183
MLS# 7627558Listed by: ATLANTA COMMUNITIES
